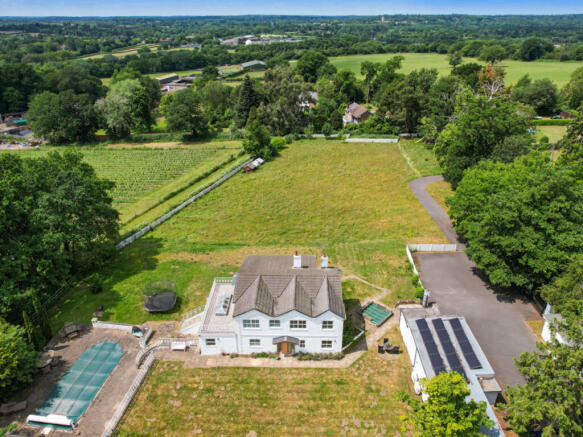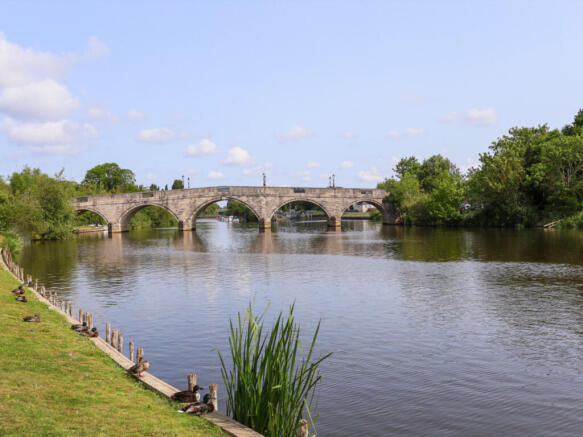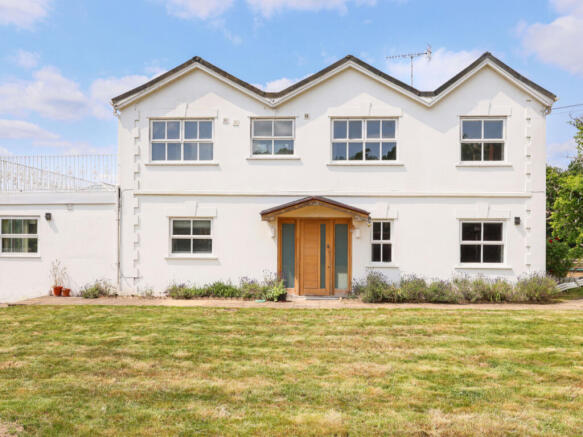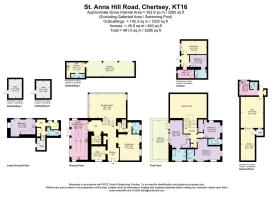St. Anns Hill Road, Chertsey, KT16

- PROPERTY TYPE
Detached
- BEDROOMS
5
- BATHROOMS
6
- SIZE
5,285 sq ft
491 sq m
- TENUREDescribes how you own a property. There are different types of tenure - freehold, leasehold, and commonhold.Read more about tenure in our glossary page.
Freehold
Key features
- Sizeable Plot With Stunning Views & Privacy
- Swimming Pool, Pool House, Gym & Home Cinema
- Self-Contained Annexe With Guest / Income Potential
- Development Possibility STPP
- Triple Aspect Living Room With Floor To Ceiling Windows
- Within Catchment Area For Excellent Local Schools
Description
A Rare Lifestyle Opportunity in Chertsey – Where Lush Space and Versatility Align
Welcome to a home where every detail has been designed to elevate modern family life. Set on an expansive two-acre plot within easy reach of the tranquil St. Ann’s Hill Trail, this exceptional five-bedroom detached residence combines grand proportions, inspired architecture, and versatile spaces — inside and out.
Whether you're seeking a forever family home, multigenerational flexibility, or a place to entertain in style, this property delivers a wealth of opportunity in one of Surrey’s most desirable settings.
Key Features
Spectacular triple-aspect living room with full-height glazing
Five spacious bedrooms with four luxurious bathrooms
Expansive kitchen/breakfast room with central island and skylight
Sizeable plot with private pool, pool house, and extensive grounds
Self-contained annexe ideal for a nanny, guests, rental or live-in support
Separate gym, studio, and multiple storage buildings
Ample driveway parking
Live, Work, Entertain – All Under One Roof
The property opens into a generous entrance hall, introducing a light-filled layout that flows throughout the home. At its heart lies the triple-aspect living room, a showstopping space flooded with natural light through floor-to-ceiling windows. Whether hosting a celebration or enjoying a quiet evening in, the atmosphere is always inviting, bright, and calming.
Off this central hub are several flexible living zones, including a formal dining room, a dedicated study, and a vast kitchen/breakfast room styled in a sleek, modern palette. The kitchen boasts a large island perfect for social cooking, ample workspace and cabinetry, plus a skylit breakfast area that makes even morning coffee feel like a treat. Textural details such as exposed brick bring warmth and depth to the contemporary design.
Elegant Bedrooms, Private Sanctuaries
Upstairs, you’ll discover three spacious appointed bedrooms, each one designed for rest and privacy. The main suite is a retreat in every sense — it opens onto a balcony with far-reaching views over the gardens and surrounding landscape. Offering a generous, calm space, complete with a dressing area and indulgent en-suite.
The second generously sized bedroom offers its own en-suite. A third double bedroom with en-suite bathroom completes this level, perfect for children or guests.
The lower ground floor adds another layer of flexibility, with a fourth bedroom and spacious lounge that could serve as a cinema, playroom, teen hangout or private quarters for extended family. Storage is also plentiful, with multiple rooms ready to accommodate seasonal items or further conversion.
Outbuildings Designed for Every Passion
Beyond the main house, the property offers an incredible selection of outbuildings with the opportunity to add value, each with its own potential.
A self-contained annexe with a kitchen, living space and bedroom — ideal for guests, older children, or rental use.
A detached studio and gym, offering dedicated zones for fitness, creativity or working from home.
Additional sheds and storage rooms provide practical space for hobbies or future development.
Outdoor Living at Its Finest
Step outside to a private swimming pool with an adjacent pool house setting the scene for unforgettable summers, while a large decking area is perfect for entertaining, al fresco dining or relaxing in the sun. The extensive grounds stretch out around the home, offering space for children to explore, gardeners to cultivate, or simply to enjoy peaceful seclusion.
A Home That Truly Has It All
This is a property where every square foot has been crafted with families in mind, where flexibility and practicality go hand in hand, and where you can grow into the lifestyle you've always dreamed of. Tucked away yet well connected, moments from green spaces and close to commuter routes, it’s a haven with heart.
Launch Weekend Viewings by Appointment Only - Please contact Natasha Moore at Harding Green to arrange your viewing and discover the possibilities of life at this extraordinary, sought-after Chertsey address.
Quote Reference: 590558
Brochures
Brochure 1- COUNCIL TAXA payment made to your local authority in order to pay for local services like schools, libraries, and refuse collection. The amount you pay depends on the value of the property.Read more about council Tax in our glossary page.
- Band: H
- PARKINGDetails of how and where vehicles can be parked, and any associated costs.Read more about parking in our glossary page.
- Yes
- GARDENA property has access to an outdoor space, which could be private or shared.
- Yes
- ACCESSIBILITYHow a property has been adapted to meet the needs of vulnerable or disabled individuals.Read more about accessibility in our glossary page.
- Ask agent
Energy performance certificate - ask agent
St. Anns Hill Road, Chertsey, KT16
Add an important place to see how long it'd take to get there from our property listings.
__mins driving to your place
Get an instant, personalised result:
- Show sellers you’re serious
- Secure viewings faster with agents
- No impact on your credit score
Your mortgage
Notes
Staying secure when looking for property
Ensure you're up to date with our latest advice on how to avoid fraud or scams when looking for property online.
Visit our security centre to find out moreDisclaimer - Property reference RX590558. The information displayed about this property comprises a property advertisement. Rightmove.co.uk makes no warranty as to the accuracy or completeness of the advertisement or any linked or associated information, and Rightmove has no control over the content. This property advertisement does not constitute property particulars. The information is provided and maintained by Harding Green, London. Please contact the selling agent or developer directly to obtain any information which may be available under the terms of The Energy Performance of Buildings (Certificates and Inspections) (England and Wales) Regulations 2007 or the Home Report if in relation to a residential property in Scotland.
*This is the average speed from the provider with the fastest broadband package available at this postcode. The average speed displayed is based on the download speeds of at least 50% of customers at peak time (8pm to 10pm). Fibre/cable services at the postcode are subject to availability and may differ between properties within a postcode. Speeds can be affected by a range of technical and environmental factors. The speed at the property may be lower than that listed above. You can check the estimated speed and confirm availability to a property prior to purchasing on the broadband provider's website. Providers may increase charges. The information is provided and maintained by Decision Technologies Limited. **This is indicative only and based on a 2-person household with multiple devices and simultaneous usage. Broadband performance is affected by multiple factors including number of occupants and devices, simultaneous usage, router range etc. For more information speak to your broadband provider.
Map data ©OpenStreetMap contributors.




