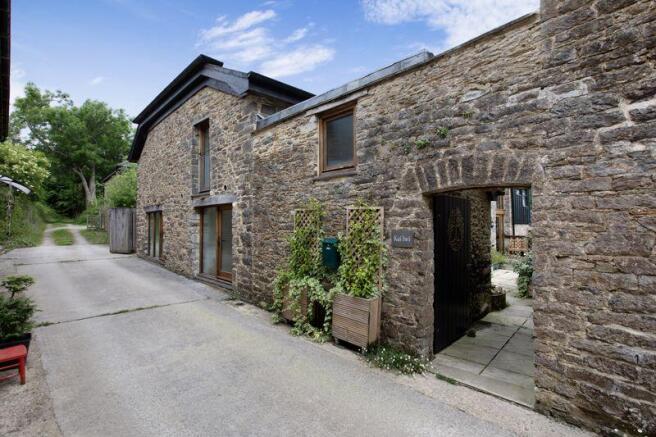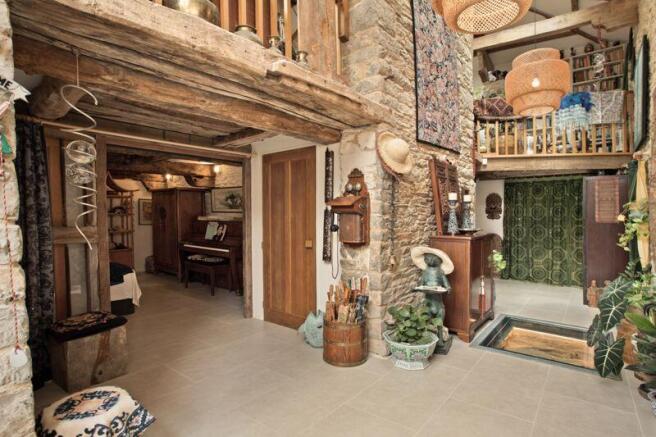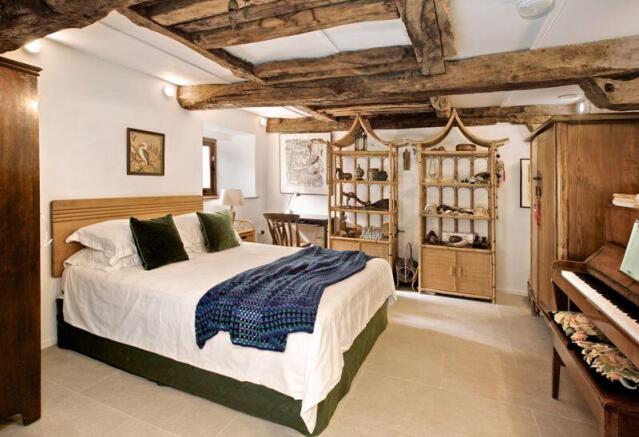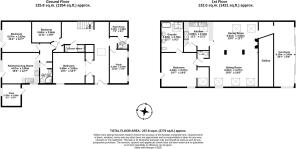Blackler Barton, Ashburton

- PROPERTY TYPE
Barn Conversion
- BEDROOMS
4
- BATHROOMS
3
- SIZE
Ask agent
- TENUREDescribes how you own a property. There are different types of tenure - freehold, leasehold, and commonhold.Read more about tenure in our glossary page.
Freehold
Key features
- 4 Bedrooms
- 3 Bathrooms
- 3 Reception Rooms
- Under Floor Heating
- Large Gardens
- Annex
- Rural Location
- Parking
Description
Converted around 2020, the property now includes many modern materials & techniques that ensure a well-insulated family home. There is an air source heat pump (which provides both hot water and underfloor heating), a whole house ventilation system, and an extensive ground water drainage system. To fully appreciate the effort that has gone into creating this lovely home, a viewing is highly recommended.
Accommodation
Ground Floor
The large glazed front door opens into a spacious hallway with a galleried ceiling, exposed timbers, original stonework, and a feature glass-topped well. Doors lead through to two bedrooms, a shower room, a study, a laundry, and a plant room housing the heating and ventilation systems. There are several useful storage cupboards, plus another door leading through to a one-bedroom annex.
Annex
This can be accessed both from the main house and from two private doors from the lane. The annex offers an open-plan living room/kitchen, one bedroom, and a modern shower room. There is the potential to knock through to an adjoining outbuilding to create further living space.
First Floor
Stairs rise from the rear of the entrance hall to a wonderfully expansive open-plan living space with a wealth of exposed beams and timbers. The room has been designed to show the history and integrity of the original barn whilst providing an extremely comfortable...
Outside
The property, which has private parking for 3/4 vehicles, is accessed via a shared driveway. A gated entrance at the front of the property leads through to an enclosed courtyard, a storeroom, a well, and the front door of the house. Leading around to the rear of the house is a second useful external storeroom, and an attractive area offering an ideal spot for alfresco dining. Beyond is the main area of garden with a large lawn along with a variety mature trees and shrubs. There is also a netted growing area and the air source heat pump for the central heating.
Services
Mains electricity, a private water supply, and a private sewage system. The air source heat pump which provides hot water to the bathrooms and kitchens, and to the underfloor heating system is on the renewable heat incentive scheme. The whole house ventilation system services the entire property.
Situation
Landscove is a delightful small, active and friendly village situated between the neighbouring towns of Totnes, Buckfastleigh and Ashburton. Landscove has a number of facilities including the popular and outstanding primary school, country pub, garden plant nursery, lovely B&B's, church and village hall, which is used for a variety of organisations and groups.
The towns of Totnes, Ashburton and Buckfastleigh are all within easy reach and provide a further range of amenities and facilities including a secondary school, supermarkets and rail station at Totnes on the London (Paddington) - Plymouth main line. The A38 is close at hand providing dual carriageway access to the cities of Plymouth and Exeter. The open spaces of Dartmoor National Park are just beyond the A38 providing opportunities for walking, riding and fishing.
Directions
On arriving in Landscove from Totnes, just after the Live and Let Live pub, turn right into the small road immediately before the grey coloured village hall. If coming from Ashburton, at the far end of the village green, turn left into the small road immediately after the grey coloured village hall. Drive 50 meters. Stop. Ahead is an open gateway - a sign says Blackler Barton and lists six houses, including Kai Iwi. Take the open gateway, and go down the drive. Just inside the second open gateway is the parking for Kai Iwi. Walk a few meters along to Kai Iwi, the third house on the right.
Brochures
Property BrochureFull Details- COUNCIL TAXA payment made to your local authority in order to pay for local services like schools, libraries, and refuse collection. The amount you pay depends on the value of the property.Read more about council Tax in our glossary page.
- Band: F
- PARKINGDetails of how and where vehicles can be parked, and any associated costs.Read more about parking in our glossary page.
- Yes
- GARDENA property has access to an outdoor space, which could be private or shared.
- Yes
- ACCESSIBILITYHow a property has been adapted to meet the needs of vulnerable or disabled individuals.Read more about accessibility in our glossary page.
- Ask agent
Energy performance certificate - ask agent
Blackler Barton, Ashburton
Add an important place to see how long it'd take to get there from our property listings.
__mins driving to your place
Get an instant, personalised result:
- Show sellers you’re serious
- Secure viewings faster with agents
- No impact on your credit score
Your mortgage
Notes
Staying secure when looking for property
Ensure you're up to date with our latest advice on how to avoid fraud or scams when looking for property online.
Visit our security centre to find out moreDisclaimer - Property reference 12655268. The information displayed about this property comprises a property advertisement. Rightmove.co.uk makes no warranty as to the accuracy or completeness of the advertisement or any linked or associated information, and Rightmove has no control over the content. This property advertisement does not constitute property particulars. The information is provided and maintained by Rendells, Newton Abbot. Please contact the selling agent or developer directly to obtain any information which may be available under the terms of The Energy Performance of Buildings (Certificates and Inspections) (England and Wales) Regulations 2007 or the Home Report if in relation to a residential property in Scotland.
*This is the average speed from the provider with the fastest broadband package available at this postcode. The average speed displayed is based on the download speeds of at least 50% of customers at peak time (8pm to 10pm). Fibre/cable services at the postcode are subject to availability and may differ between properties within a postcode. Speeds can be affected by a range of technical and environmental factors. The speed at the property may be lower than that listed above. You can check the estimated speed and confirm availability to a property prior to purchasing on the broadband provider's website. Providers may increase charges. The information is provided and maintained by Decision Technologies Limited. **This is indicative only and based on a 2-person household with multiple devices and simultaneous usage. Broadband performance is affected by multiple factors including number of occupants and devices, simultaneous usage, router range etc. For more information speak to your broadband provider.
Map data ©OpenStreetMap contributors.




