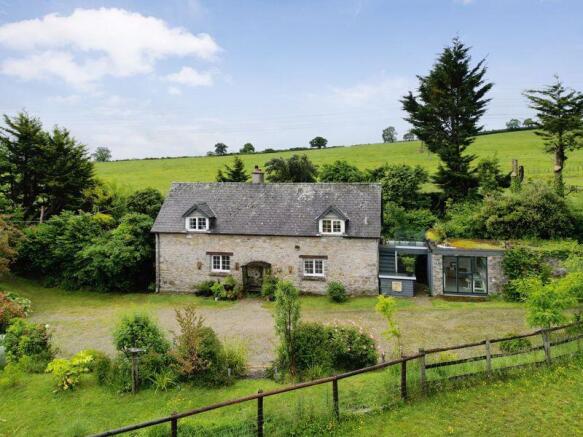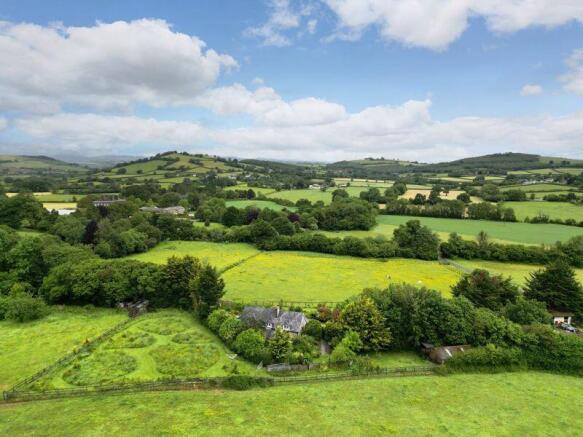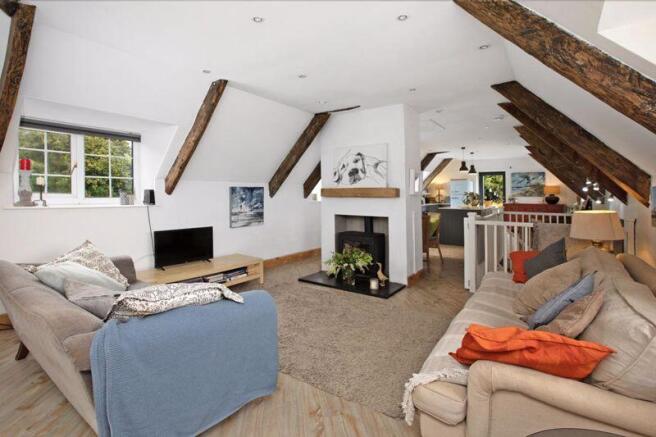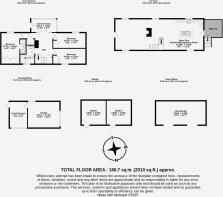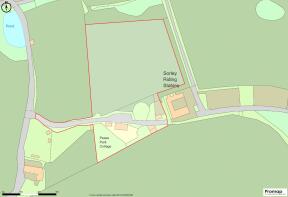Staverton, Totnes

- PROPERTY TYPE
Equestrian Facility
- BEDROOMS
3
- BATHROOMS
2
- SIZE
Ask agent
- TENUREDescribes how you own a property. There are different types of tenure - freehold, leasehold, and commonhold.Read more about tenure in our glossary page.
Freehold
Key features
- Open plan Kitchen/Sitting Room
- Three Bedrooms
- Two Bathrooms
- Detached Double Garage
- 3 acres of Gardens and Grounds
- Idyllic private location
- Private Drive
- Stabling for two
- Paddock, garden and grounds of 3.13 acres
Description
Mileages
Totnes 4.6 miles approx., Dartmouth 17.8 miles approx., Exeter 27.7 miles approx., Plymouth 26.4 miles approx., Newton Abbot 8.6 miles approx. (London Paddington via Totnes Train station approx. 2.45 hours).
Situation
Pease Park is a segment of a former Medieval Estate with this 1811 Apple Barn of Honey Coloured Limestone at its core. Occupying a splendid private location with spectacular views over its own paddock and countryside beyond. Offering plenty of potential subject to planning permission to incorporate an extension to the side and the scheme possibly to include the garage. Accessed up its own private drive with no near neighbours. The barn is located in a position of which to enjoy the far-reaching views towards Dartmoor with its level pasture set in front of the property for the equestrian enthusiast to appreciate viewing their own horses from their home.
Description
In recent times the property has undergone some updating with the addition of a new kitchen, utility/studio and tree planting. Enjoying light and airy accommodation throughout. Stabling and field shelter would suit a small equestrian set up. This truly is a delightful and peaceful location offering privacy and seclusion.
Accommodation
Entering in through the sunroom/boot room from the ground floor. Delightful, sheltered courtyard surrounded by ferns giving stepped access to the upper garden. Rear entrance boot room with new glazed door with sliding double glazed door into ground floor hall, space for soft seating with inset spotlights. Master Bedroom with built-in wardrobes and inset spotlights. Ensuite with spa shower, hand wash basin, W.C. on reclaimed wood stand. Taking in views over the rear courtyard. Bedroom Two, double room with inset spotlights with built-in cupboard and views over the rear courtyard. Bedroom Three with built-in cupboards, inset spotlights and front aspect over the front gardens and driveway. Useful understairs cupboard. Family Bathroom which has been smartly tiled with bath and shower valve over with two shower heads. Tiled shelving, hand wash basin, W.C. with front aspect.
Accommodation continued
Stairs rise to the impressive open plan living area with partially vaulted ceiling, exposed beams enjoying plenty of natural light and taking in some views over its own paddock and to the rolling countryside beyond. Recently fitted kitchen. Kitchen with quartz worktops and island with built-in sink and mixer tap. Bosch double oven and induction hob. Integrated AEG dishwasher. Space for free standing fridge/freezer. Plenty of additional space for a dresser.
Accommodation continued
Dining Area with views over the rear courtyard. Central chimney breast with woodburner and recently fitted flu. Triple aspect views over the front and rear gardens. Glazed door leads across the bridge to a stone paved terrace. Double glazed door leads from the kitchen area out onto decking with glass balustrade taking in some breath-taking views over the beautiful rolling Devon hills.
Garage
Offering useful storage or garaging for one vehicle. Part of the garage has been converted into a studio and utility with glazed windows to the front making this an ideal Home Office. Plumbing for washing machine and tumble dryer.
Gardens and Grounds
The property has a sweeping tree lined private drive which leads you up to the gravelled courtyard to the front of the property providing plenty of parking. Enveloped in its own gardens and paddock measuring 3.13 acres, the species of trees planted are oak, silver birch, mountain ash, and a sweet chestnut. Enclosed paddock and field shelters to the front of the property and the immediate gardens with nature planting and lawns adjacent and to the side and rear are lawned gardens and mature borders with an additional wild meadow planting. Detached timber frame stabling on a concrete pad. Leading out from the sitting room across the bridge is a delightful stone terrace with plenty of space for alfresco dining. Leading out direct from the kitchen is a decking area, westerly facing enjoying the evening sun. Taking in some splendid views over the surrounding countryside and paddock. Super place to have your breakfast.
Tenure
Freehold.
Council Tax
Band D.
Energy Performance Certificate
Energy rating G.
Services
Mains electricity, mains water and private drainage. Central Heating propane gas (Bottled Gas).
Local Authority
South Hams District Council, Follaton House, Plymouth Road, Totnes TQ9 5NE.
Directions
From Totnes proceed along the A385 to Dartington at the roundabout take the third exist on the A384 towards the A38 and Exeter. Passing over a mini roundabout, passing Dartington Church on your right and continue pass Huxhams Cross on your right and take the next right signed Staverton continue down the hill over the River Dart stone bridge over River Dart continue in to Staverton passing the Sea Trout Inn on your right, bear left up the hill and then turn left signed Kingston Parkingdon/Landscove at Moothill Cross continue straight over the cross roads signed Kingston Pease Park. Continue down this no through lane and the property entrance driveway can be found on the right signed Pease Park Cottage.
What3Words: House Location: trickling.exists.expansion
Driveway Entrance: navy.snippets.rejoined
- COUNCIL TAXA payment made to your local authority in order to pay for local services like schools, libraries, and refuse collection. The amount you pay depends on the value of the property.Read more about council Tax in our glossary page.
- Band: D
- PARKINGDetails of how and where vehicles can be parked, and any associated costs.Read more about parking in our glossary page.
- Yes
- GARDENA property has access to an outdoor space, which could be private or shared.
- Yes
- ACCESSIBILITYHow a property has been adapted to meet the needs of vulnerable or disabled individuals.Read more about accessibility in our glossary page.
- Ask agent
Staverton, Totnes
Add an important place to see how long it'd take to get there from our property listings.
__mins driving to your place
Get an instant, personalised result:
- Show sellers you’re serious
- Secure viewings faster with agents
- No impact on your credit score
Your mortgage
Notes
Staying secure when looking for property
Ensure you're up to date with our latest advice on how to avoid fraud or scams when looking for property online.
Visit our security centre to find out moreDisclaimer - Property reference 12663553. The information displayed about this property comprises a property advertisement. Rightmove.co.uk makes no warranty as to the accuracy or completeness of the advertisement or any linked or associated information, and Rightmove has no control over the content. This property advertisement does not constitute property particulars. The information is provided and maintained by Rendells, Totnes. Please contact the selling agent or developer directly to obtain any information which may be available under the terms of The Energy Performance of Buildings (Certificates and Inspections) (England and Wales) Regulations 2007 or the Home Report if in relation to a residential property in Scotland.
*This is the average speed from the provider with the fastest broadband package available at this postcode. The average speed displayed is based on the download speeds of at least 50% of customers at peak time (8pm to 10pm). Fibre/cable services at the postcode are subject to availability and may differ between properties within a postcode. Speeds can be affected by a range of technical and environmental factors. The speed at the property may be lower than that listed above. You can check the estimated speed and confirm availability to a property prior to purchasing on the broadband provider's website. Providers may increase charges. The information is provided and maintained by Decision Technologies Limited. **This is indicative only and based on a 2-person household with multiple devices and simultaneous usage. Broadband performance is affected by multiple factors including number of occupants and devices, simultaneous usage, router range etc. For more information speak to your broadband provider.
Map data ©OpenStreetMap contributors.
