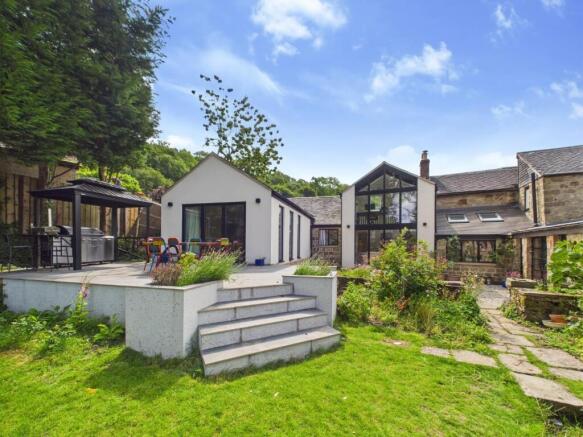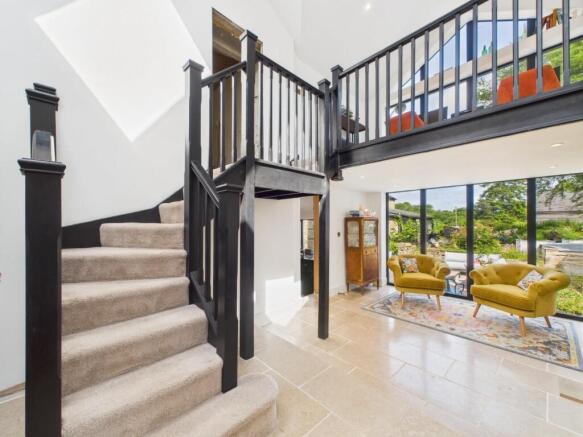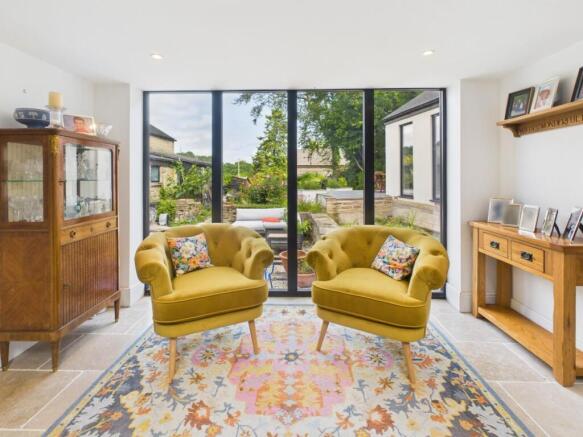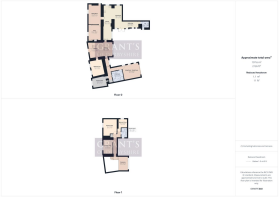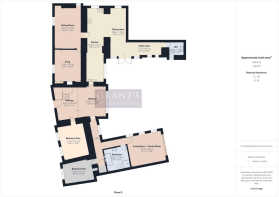
Starkholmes Road, Starkholmes, Matlock

- PROPERTY TYPE
Detached
- BEDROOMS
5
- BATHROOMS
3
- SIZE
Ask agent
- TENUREDescribes how you own a property. There are different types of tenure - freehold, leasehold, and commonhold.Read more about tenure in our glossary page.
Freehold
Key features
- Architect Designed Property
- Versatile Living Accommodation
- 5 Bedrooms, 3 Reception Rooms
- Large Entrance Hallway with Mezzanine Above
- Rewired, New Plumbing
- Energy Rating C
- Sitting on a 0.3 Acre plot
- Peak Oak Doors & Skirting
- Planning Permission for Detached Garage
- Superb Views
Description
Highlights include a stunning entrance hall with mezzanine level, five bedrooms, two bathrooms, beautiful dining kitchen and three flexible reception rooms. The layout offers charm and adaptability to suit a variety of lifestyles.
To the rear is a delightful garden with a superb patio area, complete with an outdoor kitchen—ideal for entertaining—plus a good-sized lawn, scenic views, and parking. The property also includes an additional plot of land, for the plot size please contact us.
While some finishing touches are needed, the potential here is exceptional. Viewing is highly recommended to fully appreciate what this remarkable home has to offer.
Location - Starkholmes is a charming village located just under 1.5 miles from the centre of Matlock, with easy access to the nearby villages of Cromford and Wirksworth. The area boasts a vibrant community spirit and offers a range of amenities, including a Grade II Listed church, two welcoming public houses, and highly regarded primary and secondary schools.
Excellent transport links are available via the nearby A6, providing convenient road access both north and south. Train stations at Cromford and Matlock offer direct routes to Derby, with onward connections to Nottingham, Chesterfield, Sheffield, and London.
This property enjoys beautiful countryside views, including the outlook towards the renowned 'Heights of Abraham' at Matlock Bath.
Ground Floor - To the front of the property is the main entrance door opening into the
Entrance Hallway - A most impressive and welcoming space—light, airy, and beautifully presented with stylish tiled flooring. A staircase rises to the first floor, while a door to the side opens into a spacious ground floor double bedroom.
A step down leads to a superb seating area, bathed in natural light from a full-height window wall which also offers a pleasant outlook onto the garden. Two front-aspect Velux roof lights and inset spotlights enhance the brightness and sense of space.
To the right, a step up gives access to the inner hallway, while to the left, a door and two steps down lead into the kitchen
Dining Kitchen - 8.90m x 2.21m + 5.86m x 1.78m (29'2" x 7'3" + 19' - This generously sized and extremely well appointed kitchen blends character with practicality. Features include an exposed stone wall, a continuation of the stylish tiled flooring, and an impressive AGA gas cooker, installed in 2022, that adds both warmth and charm. An excellent range of handmade Shaker solid wooden base units, with deVOL hand-crafted fittings, is complemented by sleek granite work surfaces and upstands. A classic Belfast sink is positioned beneath a rear window overlooking the garden, and further natural light is provided by two side-aspect windows and two Velux roof lights. Additional features include an integrated dishwasher, built-in oven, and ample space for a large freestanding fridge freezer. With plenty of room for a substantial dining table and chairs, this is an ideal space for both everyday living and relaxed entertaining.
Utility Area - 4.55m x 1.72m (14'11" x 5'7" ) - Off the dining kitchen, glazed double doors set within exposed stone walling open directly to the outside, flanked by full-height matching windows on either side—flooding the space with natural light. Just beyond, the utility area offers additional practicality, fitted with a range of base units topped with a granite work surface and upstands. Two windows above the work area provide lovely garden views and further natural light, making this a highly functional and attractive space.
Two stone steps lead up to the
Guest Cloakroom - 1.77m x 1.59m (5'9" x 5'2" ) - Stylishly finished with part tiled walls and an attractive patterned tiled floor, the guest cloakroom is fitted with a low flush WC and a table-top wash hand basin with traditional wall-mounted taps. Additional features include a side aspect window, a heated towel rail radiator and the room is lit by wall lights.
Sitting Room - 4.53m x 3.25m (14'10" x 10'7" ) - This well proportioned sitting room is lit by wall lights and features a striking original stone fireplace as its focal point, complete with a raised hearth and wood-burning stove. Enjoying a dual aspect, it offers a warm and inviting atmosphere, with deep-silled windows to the front and side adding charm and character.
To the side is a door through to the
Snug - 3.59m x 3.26m (11'9" x 10'8" ) - A versatile space currently used as a snug, equally suited for use as a playroom, music room, or formal dining room. Features include a front-aspect window, wall lighting, and a characterful original stone fireplace with raised hearth and wood-burning stove.
Bedroom Four - 4.13m x 3.21m (13'6" x 10'6") - Accessed from the main entrance hallway, this delightful room is currently used as a double bedroom but offers excellent flexibility for a variety of uses. Light and airy, the space benefits from a vaulted ceiling and two high-level front aspect windows.
Inner Hallway - From the lower level of the entrance hallway, a step up leads to the inner hallway, which features tiled flooring and a front-facing window with a pleasant outlook over the garden. Doors from this area provide access to bedroom five, the family bathroom, and a third sitting room/family room. An additional door opens to a useful storage area.
Bedroom Five - 3.61m x 2.60m (11'10" x 8'6" ) - With a front-aspect window, this room offers flexibility and could be adapted to suit a variety of needs—whether as a bedroom, study, or hobby room.
Family Bathroom - 2.78m x 2.62m (9'1" x 8'7" ) - A beautifully finished and thoughtfully designed bathroom, fully tiled for a sleek and contemporary look. Fitted with a quality four-piece suite comprising a high flush WC, a wash hand basin set within a vanity unit, a corner shower cubicle with thermostatic controls, rainfall shower head and separate hand-held attachment, and a freestanding bathtub with floor-mounted taps. Additional features include a heated towel rail radiator and a Velux roof light, allowing natural light to flood the space.
Sitting Room / Family Room - 4.20m x 3.70m (13'9" x 12'1" ) - A fantastic addition to the home, this light-filled room features three full-height side-aspect windows and rear tri-fold doors that open directly onto the superb patio area—perfect for indoor-outdoor living. These also offer excellent far-reaching countryside views. Finished with stylish oak flooring, the space currently includes a bar in one corner and offers excellent versatility as a family room, games room, or additional living space.
First Floor - The impressive staircase from the entrance hall leads up to the
Mezzanine Level - 3.65m x 2.47m (11'11" x 8'1" ) - A striking and light-filled space, currently used as an excellent study area but offering flexibility for a variety of uses. A dramatic window wall to the rear provides a fantastic outlook over the garden and towards the hillsides beyond, making this a truly inspiring spot within the home.
Landing - Off the staircase leading up from the entrance hallway is this L-shaped landing with doors opening to the three remaining bedrooms and the shower room. A built-in cupboard houses the gas combo boiler which services the gas central heating for the home.
Bedroom One - 4.21m x 3.36m (13'9" x 11'0" ) - This well-proportioned double bedroom features an extensive range of fitted furniture, providing excellent storage and hanging space. A leaded front-aspect window offers delightful views over the surrounding countryside.
Bedroom Two - 3.62m x 2.28m (11'10" x 7'5" ) - This double bedroom is also located at the front of the property and enjoys a pleasant outlook.
Bedroom Three - 2.27m x 2.23m (7'5" x 7'3" ) - This bedroom has a high ceiling, with a high-level front-aspect window, along with a leaded side window offering particularly impressive views across the surrounding countryside. Built-in storage cupboards provide practical space, and there is excellent potential to combine this room with bedroom one and the nearby shower room to create a superb master suite.
Shower Room - 2.57m x 1.54m (8'5" x 5'0" ) - This fully tiled room is fitted with a three piece suite comprising a vanity wash hand basin with chrome mixer tap, low level WC, and a walk-in shower cubicle with a thermostatic shower. Additional features include a chrome ladder-style heated towel rail, recessed spotlights, a roof light, and an opaque glazed side window.
Outside - Although the property is officially addressed as Starkholmes Road, it is positioned to front onto the quieter White Tor Road. To the front, there is a low-maintenance gravelled foregarden enclosed by low stone walling, along with the added benefit of an electric car charging point.
Immediately to the rear of the home, accessed via double doors from the kitchen, is a gravelled area surrounded by low stone walling—creating a charming and private spot perfect for outdoor seating and relaxation. This leads onto a good-sized lawn, from which steps ascend to a stunning patio—the ideal space for al fresco dining and entertaining. The patio features a covered outdoor kitchen and is also accessible from the family room. It offers excellent views over the garden and surrounding countryside, with the cable cars ascending to the Heights of Abraham clearly visible in the distance.
The garden leads to a driveway area, which is accessed off Starkholmes Road and beyond this is an additional plot of land as part of the sale.
Please note that there is planning permission in place for a detached garage.
Council Tax Information - We are informed by Derbyshire Dales District Council that this home falls within Council Tax Band E which is currently £2851 per annum.
Directional Notes - Leaving Matlock Crown square along the A615 towards Alfreton, upon reaching Matlock Green turn right shortly before the petrol station into Church Street. Follow the road up the hill where it becomes Starkholmes Road, continuing through the village, passing the White Lion pub on the left hand side. Look out for a left turn into White Tor Road where the property can be immediately located on the left hand side
Brochures
Starkholmes Road, Starkholmes, Matlock- COUNCIL TAXA payment made to your local authority in order to pay for local services like schools, libraries, and refuse collection. The amount you pay depends on the value of the property.Read more about council Tax in our glossary page.
- Band: E
- PARKINGDetails of how and where vehicles can be parked, and any associated costs.Read more about parking in our glossary page.
- Driveway
- GARDENA property has access to an outdoor space, which could be private or shared.
- Yes
- ACCESSIBILITYHow a property has been adapted to meet the needs of vulnerable or disabled individuals.Read more about accessibility in our glossary page.
- Ask agent
Starkholmes Road, Starkholmes, Matlock
Add an important place to see how long it'd take to get there from our property listings.
__mins driving to your place
Get an instant, personalised result:
- Show sellers you’re serious
- Secure viewings faster with agents
- No impact on your credit score
Your mortgage
Notes
Staying secure when looking for property
Ensure you're up to date with our latest advice on how to avoid fraud or scams when looking for property online.
Visit our security centre to find out moreDisclaimer - Property reference 33962163. The information displayed about this property comprises a property advertisement. Rightmove.co.uk makes no warranty as to the accuracy or completeness of the advertisement or any linked or associated information, and Rightmove has no control over the content. This property advertisement does not constitute property particulars. The information is provided and maintained by Grant's of Derbyshire, Wirksworth. Please contact the selling agent or developer directly to obtain any information which may be available under the terms of The Energy Performance of Buildings (Certificates and Inspections) (England and Wales) Regulations 2007 or the Home Report if in relation to a residential property in Scotland.
*This is the average speed from the provider with the fastest broadband package available at this postcode. The average speed displayed is based on the download speeds of at least 50% of customers at peak time (8pm to 10pm). Fibre/cable services at the postcode are subject to availability and may differ between properties within a postcode. Speeds can be affected by a range of technical and environmental factors. The speed at the property may be lower than that listed above. You can check the estimated speed and confirm availability to a property prior to purchasing on the broadband provider's website. Providers may increase charges. The information is provided and maintained by Decision Technologies Limited. **This is indicative only and based on a 2-person household with multiple devices and simultaneous usage. Broadband performance is affected by multiple factors including number of occupants and devices, simultaneous usage, router range etc. For more information speak to your broadband provider.
Map data ©OpenStreetMap contributors.
