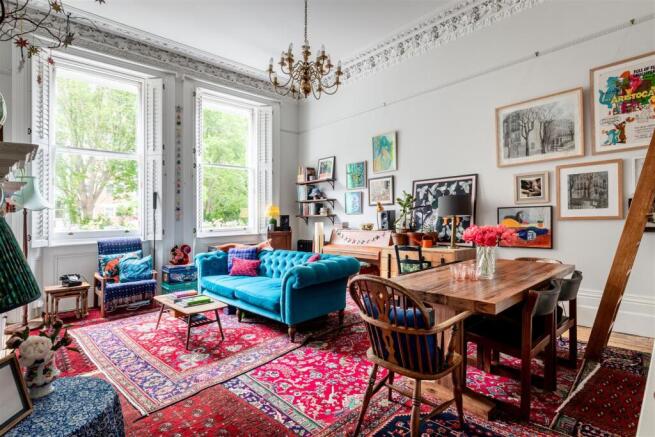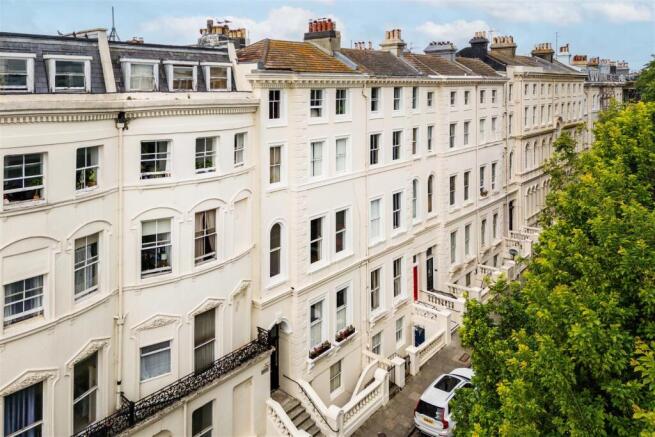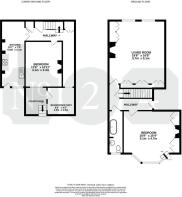Norfolk Terrace, Brighton

- PROPERTY TYPE
Maisonette
- BEDROOMS
2
- BATHROOMS
1
- SIZE
1,410 sq ft
131 sq m
Key features
- Rare and highly individual Grade II listed, mansion-style maisonette
- Tranquil principal bedroom with fireplace and direct garden access
- Spacious accommodation arranged over two floors of an elegant period townhouse
- Charming kitchen with breakfast area and original Delft tile cooking alcove
- Exquisite original features throughout, including exceptional cornicing, ceiling roses, and sash windows
- Versatile third room: ideal as a study, creative space or occasional bedroom
- Beautifully restored original floorboards and leaded glass details
- Delightful west-facing garden of over 60ft with additional lower courtyard
- Grand living room with log-burner, elegant plantation shutters, and custom-built shelving
- Prime central location - just moments from the seafront, shops, and Brighton station
Description
The Property - Located on Norfolk Terrace within the sought-after Montpelier and Clifton Hill Conservation Area, this beautifully reimagined Grade II listed maisonette offers a rare opportunity to own a home that perfectly balances historic charm with contemporary design. The property forms part of a grand townhouse designed in the mid-late 19th century by Thomas Lainson, one of Brighton’s most celebrated architects, also responsible for the Grade II* listed Middle Street Synagogue and several other significant buildings across the city.
Entered via a newly renovated communal hallway, the apartment’s private entrance is on the ground floor. Step into a welcoming entrance hall, where natural light immediately draws you toward the principal bedroom. This extraordinary space is a striking fusion of old and new with pink walls, an almost four-metre-high ceiling adorned with an original ceiling rose and stunning period cornicing, a large bay window overlooking the garden, and a magnificent period fireplace with restored original tiles and a log burner. Built-in storage and direct access to the garden complete the room, creating a serene and stylish retreat.
Adjacent to the bedroom is the ‘hat room’ from the architect's original designs, now transformed into a luxurious bathroom. Herringbone Amtico flooring sets the tone for a sophisticated space that features a freestanding claw-foot bath and elegant sanitaryware from Catchpole & Rye.
At the front of the apartment, the formal living room exudes the character of a much larger manor house, with c. 13ft ceilings and cornicing considered by English Heritage to be among the finest examples in the city. A handsome fireplace with a log burner and pink tiled hearth provides the focal point, surrounded by custom-built shelving. Additional shelves, made from reclaimed wood from Brighton’s iconic West Pier, add a touch of local history. Dual sash windows flood the room with light, and a sliding library ladder adds function and flair to the bookcases. Throughout, beautifully preserved period detailing enhances the sense of timeless elegance.
The lower ground floor reveals even more space and versatility. A well-proportioned second bedroom features frosted period-glass windows onto the courtyard and a striking emerald green tiled original fireplace, making it an ideal guest or child’s bedroom. A corridor with bespoke cabinetry offers excellent storage and leads to a third room - perfect as an office, workshop or occasional bedroom - with direct access to the courtyard and steps up to the main garden.
Further along the hallway, you'll find a warm and inviting kitchen with ivory gloss cabinetry, wooden worktops, and a charming snug area that invites conversation or quiet reading. This flexible space could also serve as a dining area. A listed built-in cupboard provides stylish storage for crockery, while a stove alcove with original Delft tiles houses the newly installed oven and hob, blending heritage and practicality.
The generous garden, extending over 60 feet, is a rare find in such a central location. Thoughtfully landscaped and lovingly tended by the current owners, it features an abundance of mature planting, fruiting apple and pear trees, and a variety of flowering shrubs and climbers that provide colour and interest throughout the seasons. Sheltered and serene, the space offers a perfect backdrop for outdoor dining, gardening or simply unwinding in nature.
Lovingly cared for and thoughtfully upgraded by the current owners over the past 12 years, this home is a true testament to quality and craftsmanship. Original floorboards have been professionally restored, plumbing and electrics have been modernised, and high quality, breathable paints from Farrow & Ball and Lakeland Paints have been used throughout. Cast iron radiators further complement the home’s heritage.
With its established west-facing garden, exceptional interiors, and prized location in central Brighton, this is a truly special home that captures the soul of the city while offering peace, privacy, and personality in abundance.
Additional Property Information - Property type: Maisonette
Tenure: Share of Freehold
Length of lease: 121 years
Service charge: £3810 paid annually
Reserve fund: £900 paid annually
Council tax band: C
Parking zone: Z
A Note From The Owners - We moved here from London and viewed over 30 properties before finding this one. Most were fine, but the moment we stepped into this flat, we knew it was something special. The period features are truly magnificent, and it was love at first sight. We've had 12 wonderful years here and, along with our fellow freeholders, feel like proud custodians of a very special building. I don’t think we’ll ever live anywhere quite as extraordinary again.
The Area - Located in the Montpelier & Clifton Hill Conservation Area, one of Brighton & Hove’s most prestigious and architecturally rich neighbourhoods, this home is quietly tucked away in the heart of the city. The very best of Brighton is just a short walk away, from independent shops, cafés, restaurants, and pubs to theatres, galleries, and city centre shopping. The vibrant North Laine, the historic Lanes, and the beautiful Royal Pavilion and gardens are all nearby, showcasing the city’s unique mix of creativity, heritage and atmosphere. Close to home, Seven Dials provides a more relaxed, village-like feel with handy local amenities, while the green open spaces of St Ann’s Well Gardens are also within easy reach. The iconic seafront, with its pebbled beaches, lawns, and striking coastal views, is just an eight-minute stroll away.
Transport Links - Located just a short fifteen-minute walk from Brighton mainline station (and a similar distance from Hove station), this property is perfectly situated for London commuters or those who like to get out of the city on occasion. Fast, direct trains run frequently to London, with journeys to London Victoria taking under an hour, and London Bridge in just over an hour. Gatwick Airport is also easily accessible in around 30 minutes by train. For those with a car, there’s permit parking on the street outside
Schools - Brighton has many good schools for children of all ages and Norfolk Terrace is well situated for easy access to a number of them. Brighton Girls (independent) is just a four-minute walk away, while Brighton College - one of the UK’s leading independent schools - is around ten minutes by car. Local state schools include St Mary Magdalen’s Catholic Primary & Nursery School, St Paul’s C of E Primary School, Cardinal Newman Catholic School and Sixth Form, Dorothy Stringer School and BHASVIC College.
Brochures
Norfolk Terrace, Brighton- COUNCIL TAXA payment made to your local authority in order to pay for local services like schools, libraries, and refuse collection. The amount you pay depends on the value of the property.Read more about council Tax in our glossary page.
- Band: C
- LISTED PROPERTYA property designated as being of architectural or historical interest, with additional obligations imposed upon the owner.Read more about listed properties in our glossary page.
- Listed
- PARKINGDetails of how and where vehicles can be parked, and any associated costs.Read more about parking in our glossary page.
- Permit
- GARDENA property has access to an outdoor space, which could be private or shared.
- Yes
- ACCESSIBILITYHow a property has been adapted to meet the needs of vulnerable or disabled individuals.Read more about accessibility in our glossary page.
- Ask agent
Energy performance certificate - ask agent
Norfolk Terrace, Brighton
Add an important place to see how long it'd take to get there from our property listings.
__mins driving to your place
Explore area BETA
Brighton
Get to know this area with AI-generated guides about local green spaces, transport links, restaurants and more.
Get an instant, personalised result:
- Show sellers you’re serious
- Secure viewings faster with agents
- No impact on your credit score
Your mortgage
Notes
Staying secure when looking for property
Ensure you're up to date with our latest advice on how to avoid fraud or scams when looking for property online.
Visit our security centre to find out moreDisclaimer - Property reference 33962249. The information displayed about this property comprises a property advertisement. Rightmove.co.uk makes no warranty as to the accuracy or completeness of the advertisement or any linked or associated information, and Rightmove has no control over the content. This property advertisement does not constitute property particulars. The information is provided and maintained by Number Twenty Four, Covering Sussex. Please contact the selling agent or developer directly to obtain any information which may be available under the terms of The Energy Performance of Buildings (Certificates and Inspections) (England and Wales) Regulations 2007 or the Home Report if in relation to a residential property in Scotland.
*This is the average speed from the provider with the fastest broadband package available at this postcode. The average speed displayed is based on the download speeds of at least 50% of customers at peak time (8pm to 10pm). Fibre/cable services at the postcode are subject to availability and may differ between properties within a postcode. Speeds can be affected by a range of technical and environmental factors. The speed at the property may be lower than that listed above. You can check the estimated speed and confirm availability to a property prior to purchasing on the broadband provider's website. Providers may increase charges. The information is provided and maintained by Decision Technologies Limited. **This is indicative only and based on a 2-person household with multiple devices and simultaneous usage. Broadband performance is affected by multiple factors including number of occupants and devices, simultaneous usage, router range etc. For more information speak to your broadband provider.
Map data ©OpenStreetMap contributors.





