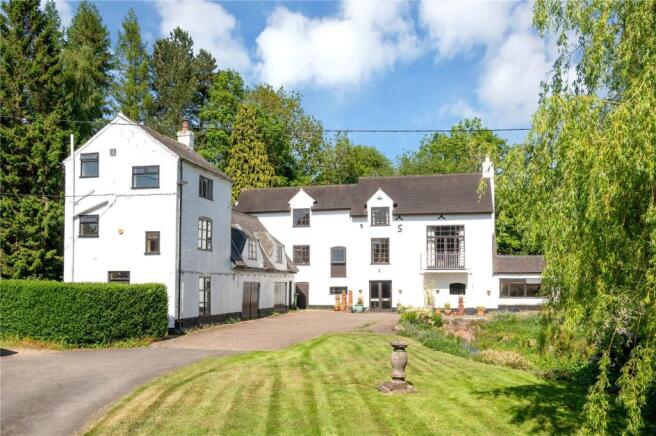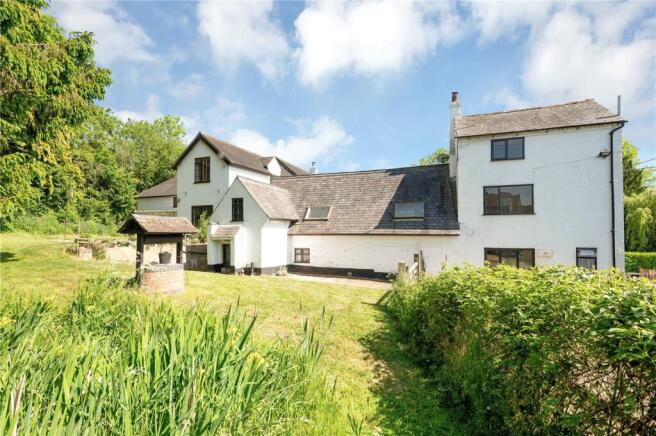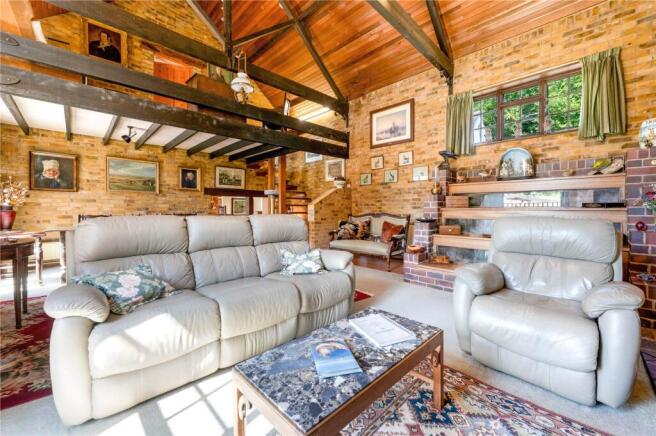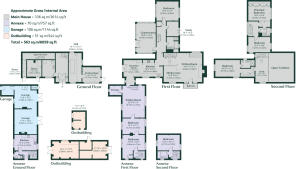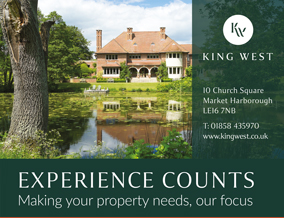
Stemborough Lane, Leire

- PROPERTY TYPE
Detached
- BEDROOMS
4
- BATHROOMS
2
- SIZE
Ask agent
- TENUREDescribes how you own a property. There are different types of tenure - freehold, leasehold, and commonhold.Read more about tenure in our glossary page.
Freehold
Key features
- Unique former Mill, Listed Grade II
- Bespoke Breakfast Kitchen
- Sitting Room, Formal Dining Area
- Impressive Mezzanine & Sun Room
- Boot Room & Laundry Room
- Four Bedrooms with Exceptional Views, One with Ensuite
- Main Bathroom
- Large Driveway & Garaging
- Gardens, Paddock Land, Two Lakes. In all, extending to approx 10 acres
Description
(All distances approximate)
Situation
Set in the sought-after village of Leire, in Leicestershire, Stemborough Mill at the end of a quiet lane with views from the front of the property over open countryside and beyond. Nearby lies the town of Lutterworth, which provides a good array of everyday amenities, whilst the city of Leicester provides a more extensive range of shopping, leisure and commercial facilities.
Excellent schooling can be found at Rugby, Loughborough, Leicester, Rugby, Oakham and Uppingham. Communications in the area are very good with Junction 20 of M1 nearby and the A14 link road giving access to the A1/M1/M6 a short distance away.
Leicester’s rail service to London St Pancras in about 90 minutes and Rugby to London St Pancras & Euston. International airports are within easy reach at Birmingham and Nottingham East Midlands. Recreational facilities in the area are well catered for with racing at Nottingham, Southwell, Leicester and Towcester. There are golf courses at Lutterworth, Cosby and Hinckley and motor racing at Donnington Park, Mallory Park and Silverstone.
The Property
Stemborough Mill is a Grade II Listed building located at the end of the quiet Stemborough Lane. The mill, now converted into a private residence, was originally built in the early 19th Century and was extensively restored in 1965 when it was converted to residential use. The property is constructed of painted brickwork under a Welsh slate roof. Much of the original milling machinery remains intact and can be viewed, in part from inside the property itself and offers a glimpse into the industrial heritage of the area.
Upon entering the property, a welcoming reception hall with access to a boot room has a set of stairs rising to the principal living accommodation. The first floor sitting room, known as ‘The Granary’, is a particularly impressive space, featuring a vaulted ceiling and open fireplace which forms the central focal point. A galleried landing enhances the sense of volume and architectural interest, creating an impressive setting for both entertaining and everyday living.
Adjoining the main living areas, the conservatory is currently used as a formal dining room and enjoys an abundance of natural light with views over the surrounding gardens. The significant kitchen is fitted with a bespoke range of pine cabinetry, complemented by polished granite work surfaces. A traditional two-oven AGA is accompanied by a ‘companion’ gas hob and electric oven. Exposed timber flooring adds warmth and charm, whilst French doors open directly onto a sunny terrace. From the kitchen, a door leads through to an additional reception room, previously used as an entertaining space and offering a versatility for a variety of uses.
The accommodation includes four generously proportioned double bedrooms, two of which are thoughtfully positioned to take advantage of exceptional views across the river and lakes. The principal bedroom benefits from an ensuite bathroom. Furthermore, to the property is a family bathroom and a useful office/ storeroom.
'The Cottage'
Adjoining the Mill is a cottage comprising an entrance lobby, a cloakroom, an open-plan kitchen/living/ dining room, two bedrooms and a bathroom.
Outside
Stemborough Mill is nestled within approximately 10 acres of beautifully landscaped gardens and grounds, idyllically situated beside the River Soar. This unique property is accessed via a private driveway off the village lane, leading to ample off-road parking and two garages.
The mature gardens wrap around the periphery of the mill, following the meanders of the river and offering various tranquil spots to enjoy the breathtaking views. A separate gated yard nearby includes a barn, workshop, and outbuilding, all presenting potential for a variety of uses, subject to the necessary planning consents.
Three well-maintained paddocks adjoin two picturesque lakes, which were formerly used for Carp fishing, adding further scope for recreational or agricultural use.
This is a rare opportunity to acquire a rural retreat with significant scope for both lifestyle and practical purposes, all in a stunning riverside setting.
Viewing
The property may only be inspected by prior arrangement through King West. .
Council Tax Band
Council Tax Band - G
Services
None of the services have been tested by the agents.
Local Authority
Harborough District Council
EPC Rating
Exempt
Important Notice
King West, their joint Agents (if any) and clients give notice that:
1. These property particulars should not be regarded as an offer, or contract or part of one. You should not rely on any statements by King West in the particulars, or by word of mouth or in writing as being factually accurate about the property, nor its condition or its value. We have no authority to make any representations or warranties in relation to the property either here or elsewhere and accordingly any information given is entirely without responsibility.
2. The photographs, videos and/or virtual tours illustrate parts of the property as were apparent at the time they were taken. Any areas, measurements or distances are approximate only.
3. Any reference to the use or alterations of any part of the property does not imply that the necessary planning, building regulations or other consents have been obtained. It is the responsibility of a purchaser or lessee to confirm that these have been dealt with properly and that all information is correct.
4. All dimensions, descriptions, areas, reference to condition and permission for use and occupation and their details are given in good faith and are believed to be correct, but intending purchasers should not rely upon them as statements of fact but must satisfy themselves by inspection or otherwise as to the accuracy of each item.
5. King West have not tested any services, equipment or facilities, the buyer or lessee must satisfy themselves by inspection or otherwise.
6. MONEY LAUNDERING REGULATIONS: Intending purchasers will be asked to produce satisfactory proof of their identification, address and source of funds at the point any sale is agreed in order to comply with The Money Laundering, Terrorist Financing and Transfer of Funds (Information on the Payer) Regulations 2017. King West asks for your co-operation in this regard.
7. These particulars should not be reproduced without prior consent of King West. June 2025.
Brochures
Particulars- COUNCIL TAXA payment made to your local authority in order to pay for local services like schools, libraries, and refuse collection. The amount you pay depends on the value of the property.Read more about council Tax in our glossary page.
- Band: G
- LISTED PROPERTYA property designated as being of architectural or historical interest, with additional obligations imposed upon the owner.Read more about listed properties in our glossary page.
- Listed
- PARKINGDetails of how and where vehicles can be parked, and any associated costs.Read more about parking in our glossary page.
- Yes
- GARDENA property has access to an outdoor space, which could be private or shared.
- Yes
- ACCESSIBILITYHow a property has been adapted to meet the needs of vulnerable or disabled individuals.Read more about accessibility in our glossary page.
- Ask agent
Energy performance certificate - ask agent
Stemborough Lane, Leire
Add an important place to see how long it'd take to get there from our property listings.
__mins driving to your place
Get an instant, personalised result:
- Show sellers you’re serious
- Secure viewings faster with agents
- No impact on your credit score



Your mortgage
Notes
Staying secure when looking for property
Ensure you're up to date with our latest advice on how to avoid fraud or scams when looking for property online.
Visit our security centre to find out moreDisclaimer - Property reference MAH240215. The information displayed about this property comprises a property advertisement. Rightmove.co.uk makes no warranty as to the accuracy or completeness of the advertisement or any linked or associated information, and Rightmove has no control over the content. This property advertisement does not constitute property particulars. The information is provided and maintained by King West, Market Harborough. Please contact the selling agent or developer directly to obtain any information which may be available under the terms of The Energy Performance of Buildings (Certificates and Inspections) (England and Wales) Regulations 2007 or the Home Report if in relation to a residential property in Scotland.
*This is the average speed from the provider with the fastest broadband package available at this postcode. The average speed displayed is based on the download speeds of at least 50% of customers at peak time (8pm to 10pm). Fibre/cable services at the postcode are subject to availability and may differ between properties within a postcode. Speeds can be affected by a range of technical and environmental factors. The speed at the property may be lower than that listed above. You can check the estimated speed and confirm availability to a property prior to purchasing on the broadband provider's website. Providers may increase charges. The information is provided and maintained by Decision Technologies Limited. **This is indicative only and based on a 2-person household with multiple devices and simultaneous usage. Broadband performance is affected by multiple factors including number of occupants and devices, simultaneous usage, router range etc. For more information speak to your broadband provider.
Map data ©OpenStreetMap contributors.
