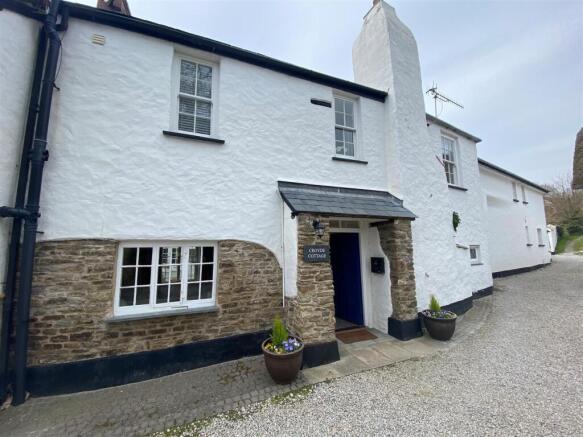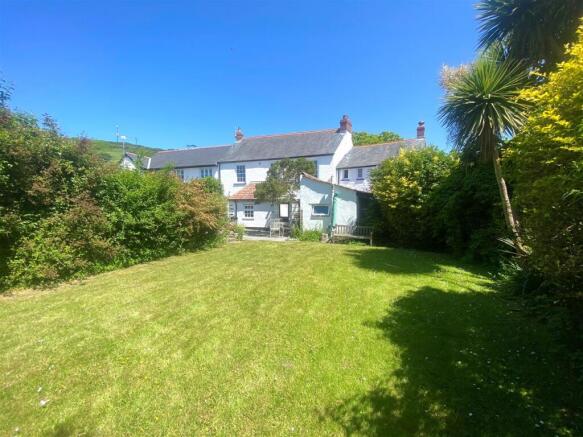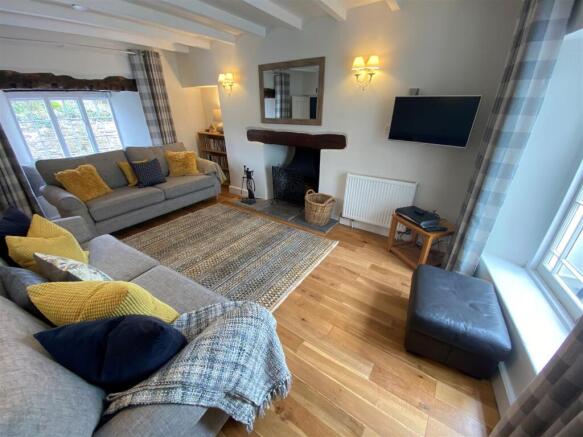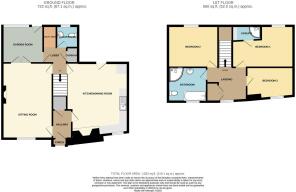
Tucked Away In Croyde

- PROPERTY TYPE
Cottage
- BEDROOMS
3
- BATHROOMS
2
- SIZE
Ask agent
- TENUREDescribes how you own a property. There are different types of tenure - freehold, leasehold, and commonhold.Read more about tenure in our glossary page.
Freehold
Description
Although located to the very heart of this choice coastal village, when one stands in the garden you can be forgiven for thinking that the village centre is way away, as here you feel you are in your own peaceful oasis. However, only a few minutes walk away can you be enjoying a meal at one of the superb restaurants or pubs or picking up your paper and a pint of milk for your breakfast. This very private position is found just off St Marys Road via a private drive which is barely noticed by those driving past. The property enjoys a good degree of security with a gated access to the car parking area where there are two dedicated car parking spaces. Although this fine Grade II listed 17th century cottage comes to the market at a time when demand is high, properties of this nature always command a higher appeal as there simply are not these types of properties available.
The cottage boasts a wealth of charm and character which combine nicely with the contemporary and stylish fittings which one would expect of a property of this nature. The stylish interior is sure to appeal to those persons seeking a property which offers comfort and charm, in a convenient and yet peaceful location. This is evident immediately you enter the property via the entrance porch and the wide heavy door into the entrance hall with its fine flagstone floor. From here there is access into a most comfortable sitting room with Oak flooring, display recess, painted beamed ceiling and a window seat with the beam over.
The focal point for the sitting room, is the open fire, again with a beam over and the lovely feature window which opens into the garden room to the rear of the cottage. The kitchen/dining room is a superb room which offers a part glazed door to the rear patio garden and the room also has painted beam ceiling. The attractive kitchen units have granite work surfaces and some built in appliances. There is a superb former Inglenook fireplace with bread oven with original door with exposed stonework and beam over which houses the calor gas cooker. The floor is tiled and there is an excellent recess for a fridge/freezer. From the kitchen/dining room there is access to the rear lobby, with stairs to the first floor and to a very useful utility area and large ground floor cloakroom. Furthermore, via the stable doors, there is access to the light and spacious garden room which also leads to the patio and gardens which catch a good degree of sunlight.
To the first floor there is a good sized bright landing, as are all of the bedrooms. The first bedroom has an en suite shower room, whilst bedroom 2 has a feature fireplace and the 3rd bedroom a lovely exposed part stone feature to one wall. The family bathroom is very well appointed and is fully tiled.
The cottage is approached via a right of way to the front of the property which then leads to a gated communal car parking area of which Middle Cottage has two dedicated car parking spaces.
The gardens are to the rear of the cottage and offer a good degree of privacy and this is an excellent area in which to unwind. Immediately to the rear of the kitchen is a large patio area ideal for al fresco dining, whilst outside the garden room is a most pleasant area to sit beneath the Myrtle tree and enjoy an evening glass of wine. The gardens are laid principally to lawns with raised flower beds and borders, further shrub beds and fir trees.
Location - Croyde is one of the most sought after and choice coastal villages in the region and over recent years has become one of the most renowned holiday destinations in the country. Furthermore, the superb sandy bay is a mecca for surfing enthusiasts from around the world, therefore, Middle Cottage could become an excellent investment for those looking for a holiday home which could very easily tap into the very lucrative holiday market. Close by is the larger sandy beach at Saunton Sands where there is also the renowned golf club with its two championship courses. Croyde has the choice of 3 good pub/restaurants, post office and stores, garage and a very good number of excellent restaurants.
Braunton village is approximately 3 miles to the east and connected by a regular bus service. Here a wider range of amenities can be found including primary and secondary schooling, health centre, Tesco's stores, Cawthornes's stores and a good number of local shops and stores. The service continues on to Barnstaple, the regional centre of North Devon approximately 5 miles from Braunton and here a wider range of social facilities can be found. There is access on to the North Devon Link Road which offers a convenient route to the M5 motorway at junction 27 whilst the Tarka Train Line connects to Exeter in the south which picks up the main London, Paddington route.
Entrance Porch & Hall - With a heavy wide door and flagstone floor.
Sitting Room - 5.06 x 3.44 (16'7" x 11'3") - A most comfortable room with beamed ceiling, window seat, recess with inset wood burner and attractive window looking into the garden room.
Kitchen/Dining Room - 5.69 x 4.45 (18'8" x 14'7") - This is a good size room with quarry tiled floor. Well appointed with a good range of units and granite work surfaces There is a former inglenook fireplace which now houses the space for a calor gas cooker and there is a bread oven with original cover. There are ceiling beams some exposed stone work and door to the rear patio and garden
Lobby & Utility Room - With storage and tiled floor
Ground Floor Cloakroom - Tiled Floor
Garden Room - 2.65 x 2.65 (8'8" x 8'8") - A very pleasant room being bright and airy. Glass roof and attractive stable door from the lobby and door to the rear garden and patio.
First Floor Landing - Store Cupboard
Bedroom 1 - 4.55 nar 3.08 x 3.10 (14'11" nar 10'1" x 10'2") -
En Suite Shower Room - White suite with corner shower. low level WC and wash basin
Bedroom 2 - 3.10 max x 3.77 max (10'2" max x 12'4" max) - A slightly irregular shaped room with feature fireplace
Bedroom 3 - 4 narr 3.65 x 2.51 (13'1" narr 11'11" x 8'2") - With some attractive exposed stone work feature
Family Bathroom - Being fully tiled and a 4 piece suite
Outside - There is a good size front garden which is level and laid mainly to lawn with flower beds and boarders, further shrub beds and fir trees. The garden offers a good degree of privacy. Immediately to the rear of the cottage is a good size patio which is an ideal area to ding AL FRESCO. The patio continues around to a lovely myrtle tree and this is a wonderful area to sit with a glass of wine and enjoy the almost continental atmosphere.
TENURE:
Freehold. Charge for maintenance of communal parking area.
ENERGY PERFORMANCE CERTIFICATE :
Exempt
SERVICES:
Mains water.
Electricity.
Water
Calor Gas Heating.
Brochures
Tucked Away In Croyde- COUNCIL TAXA payment made to your local authority in order to pay for local services like schools, libraries, and refuse collection. The amount you pay depends on the value of the property.Read more about council Tax in our glossary page.
- Band: C
- PARKINGDetails of how and where vehicles can be parked, and any associated costs.Read more about parking in our glossary page.
- Yes
- GARDENA property has access to an outdoor space, which could be private or shared.
- Yes
- ACCESSIBILITYHow a property has been adapted to meet the needs of vulnerable or disabled individuals.Read more about accessibility in our glossary page.
- Ask agent
Energy performance certificate - ask agent
Tucked Away In Croyde
Add an important place to see how long it'd take to get there from our property listings.
__mins driving to your place
Get an instant, personalised result:
- Show sellers you’re serious
- Secure viewings faster with agents
- No impact on your credit score
Your mortgage
Notes
Staying secure when looking for property
Ensure you're up to date with our latest advice on how to avoid fraud or scams when looking for property online.
Visit our security centre to find out moreDisclaimer - Property reference 33962557. The information displayed about this property comprises a property advertisement. Rightmove.co.uk makes no warranty as to the accuracy or completeness of the advertisement or any linked or associated information, and Rightmove has no control over the content. This property advertisement does not constitute property particulars. The information is provided and maintained by Phillips, Smith & Dunn, Braunton. Please contact the selling agent or developer directly to obtain any information which may be available under the terms of The Energy Performance of Buildings (Certificates and Inspections) (England and Wales) Regulations 2007 or the Home Report if in relation to a residential property in Scotland.
*This is the average speed from the provider with the fastest broadband package available at this postcode. The average speed displayed is based on the download speeds of at least 50% of customers at peak time (8pm to 10pm). Fibre/cable services at the postcode are subject to availability and may differ between properties within a postcode. Speeds can be affected by a range of technical and environmental factors. The speed at the property may be lower than that listed above. You can check the estimated speed and confirm availability to a property prior to purchasing on the broadband provider's website. Providers may increase charges. The information is provided and maintained by Decision Technologies Limited. **This is indicative only and based on a 2-person household with multiple devices and simultaneous usage. Broadband performance is affected by multiple factors including number of occupants and devices, simultaneous usage, router range etc. For more information speak to your broadband provider.
Map data ©OpenStreetMap contributors.








