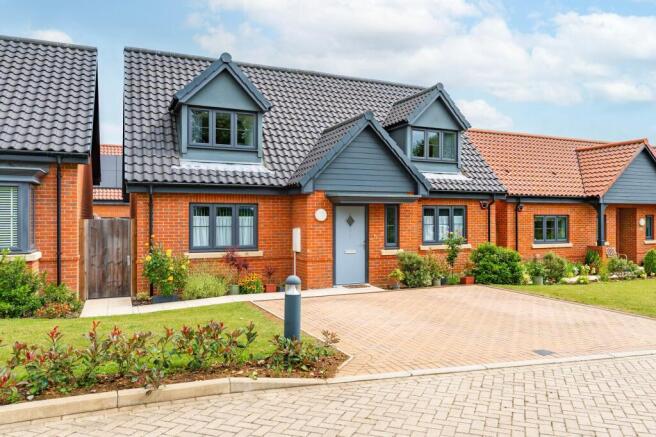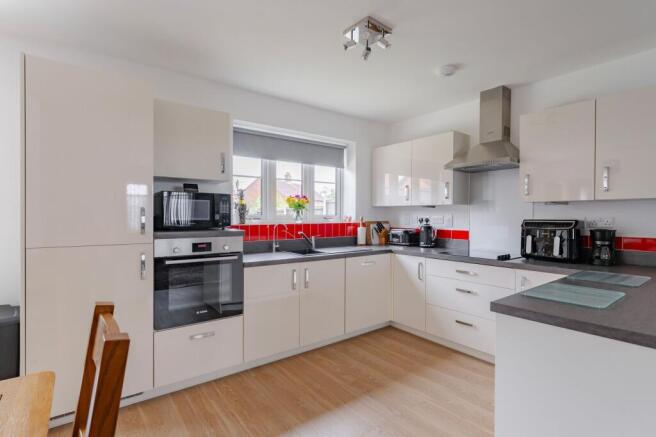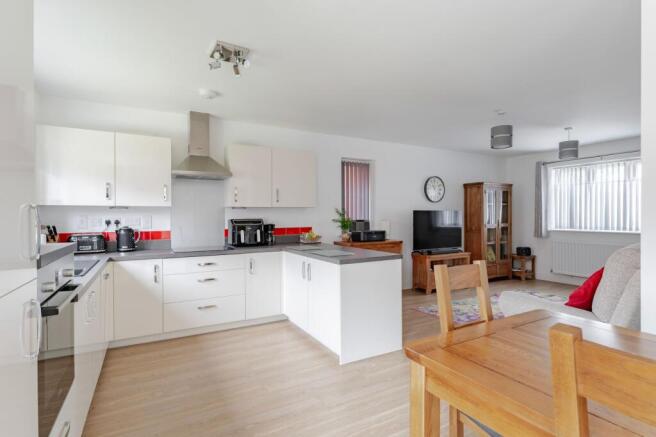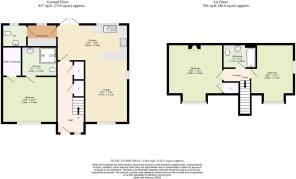
Staithe Gardens, Stalham

- PROPERTY TYPE
Cottage
- BEDROOMS
3
- BATHROOMS
2
- SIZE
1,319 sq ft
123 sq m
- TENUREDescribes how you own a property. There are different types of tenure - freehold, leasehold, and commonhold.Read more about tenure in our glossary page.
Freehold
Key features
- Guide price: £360,000–£380,000
- Immaculately presented 2021-built detached cottage with a NHBC warranty remaining
- Quiet cul-de-sac location with stunning front-facing field views
- Energy-efficient home with solar panels and ASHP
- Three spacious double bedrooms, including a master with en-suite shower room and walk-in wardrobe
- Stylish open-plan kitchen/diner with separate utility room and generous lounge
- Contemporary family bathroom featuring a remote-controlled Velux window and convenient downstairs WC for added practicality
- Enclosed low-maintenance rear garden with a shed, two storage units and burglar alarm system
- Off-road parking for at least two vehicles
- Close to local amenities including a Tesco Superstore, independent shop, a GP surgery, library, and regular public transport services to North Walsham and Norwich
Description
Guide Price: £360,000–£380,000. Set within a private cul-de-sac and enjoying far-reaching field views, this exceptional three-bedroom detached cottage was constructed in 2021 by McCarthy Stone as part of a privately managed development for residents aged 55 and over. Immaculately presented throughout, the home features a spacious open-plan kitchen/diner with integrated Bosch appliances, a comfortable lounge, and a principal bedroom with en-suite and walk-in wardrobe. Two additional generous doubles, a modern family bathroom with an electric Velux window, and a fully app-controlled heating system offer practicality and comfort across both floors. Outside, you'll find a private rear garden with patio and lawn, a shed, two storage units and a driveway for at least two vehicles. With solar panels, high energy efficiency, an annually serviced burglar alarm, and beautifully maintained communal grounds, this is low-maintenance, secure living at its best, just moments from essential amenities.
Location
Staithe Gardens in Stalham offers a prime residential setting within easy reach of the town’s full range of amenities. Just a short walk away, you’ll find a Tesco Superstore, a post office, and a variety of independent shops, cafés, and takeaways, as well as a medical centre, dentist, library and pharmacy for everyday needs. Leisure opportunities abound with a local gym, Stalham Sports Centre, and scenic walking routes along the nearby River Ant and Norfolk Broads. Excellent public transport links provide access to Norwich and the North Norfolk coast, making this a well-connected and highly convenient location for day-to-day living.
Staithe Gardens, Stalham
Step through the front door into a bright and welcoming entrance hall, where a sense of space and quality is immediately apparent. Soft fitted carpets underfoot create a cosy first impression, while a practical understairs storage cupboard and a separate utility cupboard housing the thermal store ensure everyday convenience. From here, the thoughtfully designed layout guides you through the home.
At the heart of the property is the spacious open-plan kitchen/diner, a stylish and functional space, perfect for modern living. Gloss cabinetry, generous worktop space, and integrated Bosch appliances, including an oven, ceramic hob, dishwasher, and Beko fridge freezer, offer both practicality and style. A built-in water softener system and filtered water tap serve the entire home, with a resin sink adding to the kitchen’s functionality. There is ample space for a dining table, and French doors open directly onto the rear garden. Wood-effect flooring ties the space together with a clean, contemporary finish.
Open plan with the kitchen, the lounge is filled with natural light thanks to dual-aspect windows and offers a comfortable and versatile setting for everyday living.
Just off the kitchen, a separate utility room provides additional worktop space and plumbing for both a washing machine and tumble dryer. It also includes a resin sink, and access to the downstairs cloakroom. The WC features a pedestal basin, heated towel rail, half-height tiling, tiled flooring, and an obscure window for privacy.
The principal bedroom is positioned at the front of the home, enjoying open field views. This spacious double features a walk-in wardrobe and a stylish en-suite shower room with a glass cubicle, vanity basin, concealed-cistern WC, wall-mounted heated towel rail, attractive tiling, and extractor fan.
Upstairs, two further double bedrooms continue the home’s generous proportions. Both are generous in size and enjoy open views across the fields. One includes a built-in storage cupboard, fitted carpets, and a flame-effect Dimplex electric fire. The other features dual-aspect windows, making it particularly bright and airy.
A modern family bathroom completes the upper floor, with a panel bath and shower attachment, pedestal washbasin, and concealed-cistern WC and wall-mounted heated towel rail. A standout feature is the remote-controlled electric Velux window, which includes a rain sensor for automatic closure, offering a smart, weather-responsive solution.
An Air Source Heat Pump was installed in September 2022; the ASHP provides hot water throughout the property and heating to the principle rooms and hall on the ground floor, extendable if desired. Elsewhere heating is complemented by fluid filled smart radiators and fluid filled smart towel rails. The complete heating and hot water system can be App controlled with each part being settable individually if required; another additional benefit is that settings can be adjusted and managed remotely. The system offers an effective and flexible solution which has contributed significantly to the property achieving an EPC B grade.
Additionally, the property benefits from double glazing throughout and solar panels, which contribute to improved energy efficiency and generate income, along with the peace of mind offered by the remaining NHBC warranty.
Outside, the rear garden is a private, low-maintenance space designed for both relaxation and practicality. A paved patio is ideal for outdoor dining and entertaining, while a neatly kept lawn offers greenery without the upkeep. A shed and two outdoor storage units are included in the sale, alongside an external water tap and power supply. The property also benefits from an annually serviced burglar alarm system, adding peace of mind throughout.
To the front, a paved driveway offers off-road parking for at least two vehicles, bordered by well-tended lawned areas and situated within a private cul-de-sac with uninterrupted field views.
Agents notes
We understand that the property will be sold freehold, connected to main services, water, electricity and drainage.
Service charge: £159.69 per month, reviewed on 1 March
Restrictive covenants: No under 55s, no boats, no caravans, or commercial vehicles permitted
Council Tax Band- D
EPC Rating: B
Brochures
Property Brochure- COUNCIL TAXA payment made to your local authority in order to pay for local services like schools, libraries, and refuse collection. The amount you pay depends on the value of the property.Read more about council Tax in our glossary page.
- Band: D
- PARKINGDetails of how and where vehicles can be parked, and any associated costs.Read more about parking in our glossary page.
- Yes
- GARDENA property has access to an outdoor space, which could be private or shared.
- Yes
- ACCESSIBILITYHow a property has been adapted to meet the needs of vulnerable or disabled individuals.Read more about accessibility in our glossary page.
- Ask agent
Staithe Gardens, Stalham
Add an important place to see how long it'd take to get there from our property listings.
__mins driving to your place
Get an instant, personalised result:
- Show sellers you’re serious
- Secure viewings faster with agents
- No impact on your credit score
Your mortgage
Notes
Staying secure when looking for property
Ensure you're up to date with our latest advice on how to avoid fraud or scams when looking for property online.
Visit our security centre to find out moreDisclaimer - Property reference 5553b911-cd1b-4292-b4d9-86b3a780a8b0. The information displayed about this property comprises a property advertisement. Rightmove.co.uk makes no warranty as to the accuracy or completeness of the advertisement or any linked or associated information, and Rightmove has no control over the content. This property advertisement does not constitute property particulars. The information is provided and maintained by Minors & Brady, Wroxham. Please contact the selling agent or developer directly to obtain any information which may be available under the terms of The Energy Performance of Buildings (Certificates and Inspections) (England and Wales) Regulations 2007 or the Home Report if in relation to a residential property in Scotland.
*This is the average speed from the provider with the fastest broadband package available at this postcode. The average speed displayed is based on the download speeds of at least 50% of customers at peak time (8pm to 10pm). Fibre/cable services at the postcode are subject to availability and may differ between properties within a postcode. Speeds can be affected by a range of technical and environmental factors. The speed at the property may be lower than that listed above. You can check the estimated speed and confirm availability to a property prior to purchasing on the broadband provider's website. Providers may increase charges. The information is provided and maintained by Decision Technologies Limited. **This is indicative only and based on a 2-person household with multiple devices and simultaneous usage. Broadband performance is affected by multiple factors including number of occupants and devices, simultaneous usage, router range etc. For more information speak to your broadband provider.
Map data ©OpenStreetMap contributors.





