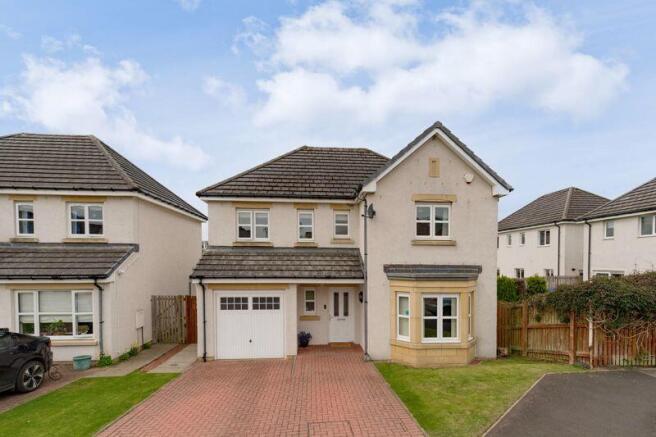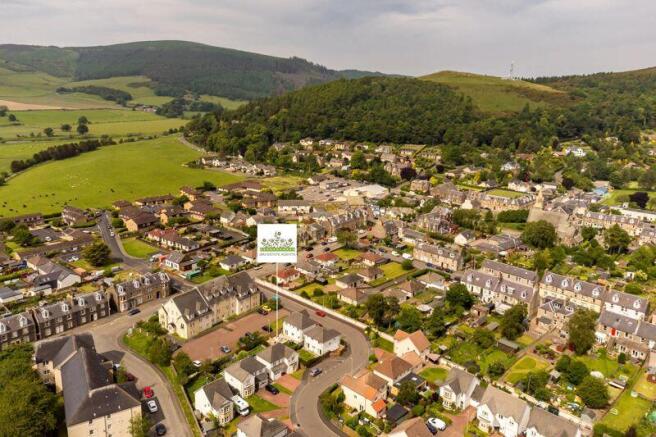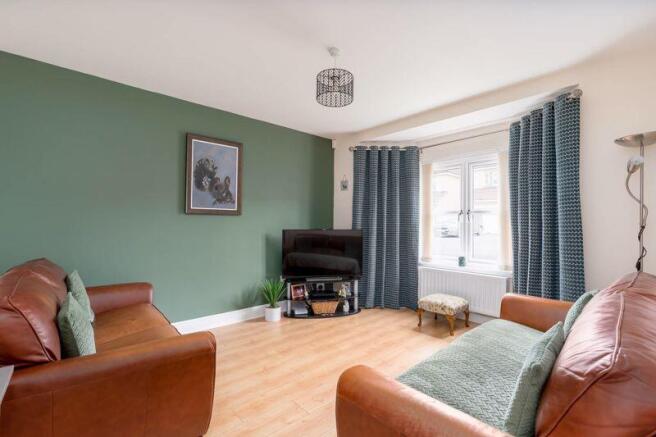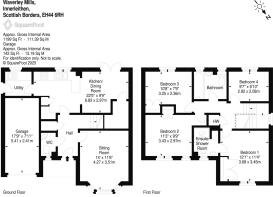5 Waverley Mills, Innerleithen, EH44 6RH

- PROPERTY TYPE
Detached
- BEDROOMS
4
- BATHROOMS
2
- SIZE
Ask agent
- TENUREDescribes how you own a property. There are different types of tenure - freehold, leasehold, and commonhold.Read more about tenure in our glossary page.
Freehold
Description
A magnificent four-bedroom, modern detached family home with integral single garage, positioned within a highly sought-after development on the southern side of the picturesque Borders town of Innerleithen. Built in 2008, the property is presented in immaculate order with tasteful interiors throughout enjoying a layout totalling 1,199 square feet of thoughtfully designed yet easily adaptable accommodation across two levels, offering the perfect balance of space and functionality. Conveniently located just a short stroll from St Ronan’s Primary School and Nursery, this property also benefits from close proximity to the vibrant high street with its excellent range of local amenities, as well as world-renowned mountain bike trails and picturesque countryside walks right on the doorstep. Early viewing comes highly recommended.
Accessed through a charming private front garden, the property opens into an inviting entrance hallway that seamlessly flows into the ground floor accommodation, enhanced by a convenient guest WC. The sitting room boasts a spacious front-facing bay window that frames charming views of the front garden and down Waverley Mills beyond, while flooding the room with an abundance of natural light. Spanning the rear of the property, the open-plan dining kitchen is equipped with a superb range of modern wall and base units, complemented by contrasting worktops and a tiled splashback. Integrated appliances, include a gas hob, cooker hood, electric oven, and fridge freezer. The dining area provides ample space for a table and chairs, whilst rear-facing French doors offer lovely views and direct access to the beautiful private garden, seamlessly blending indoor and outdoor living, and creating the perfect setting for family gatherings and entertaining guests. A separate utility room accessed off the kitchen features matching units, space for a washing machine and tumble dryer or dishwasher, whilst an external door to the side offers easy garden access. Excellent storage is offered by cupboards both under the stairs and in the main entrance hallway, further enhancing the properties practicality. On the first floor, a hallway landing provides access to a useful storage cupboard and a hatch leading to the loft space. Positioned to the front, the spacious principal bedroom features fitted wardrobes and a private en-suite shower room. There are two additional double bedrooms, one at the front and one at the rear, both with fitted wardrobes, plus a comfortable single bedroom that can also serve as a home office or nursery, highlighting the property’s versatility. The accommodation is completed by a family bathroom, featuring a WC, wash hand basin, panelled bath with mixer style shower tap, and rear-facing twin opaque windows that fill the space with natural light.
Externally, the property is set within beautifully maintained private gardens extending to the front, side, and rear. The open-fronted area features lawns, a paved pathway to the entrance, and a monobloc driveway providing convenient off-street parking, which leads to a single integral garage fitted with power and lighting. A timber gate to the side leads round to the sunny southwest-facing rear garden which has been thoughtfully designed, featuring a low maintenance artificial lawn enhanced by raised timber sleeper borders planted with a fabulous array of mature plantings and shrubbery that provide a vibrant burst of colour throughout the seasons. An attractive paved patio offers the perfect setting for alfresco dining and relaxing during the warmer months, with a further paved area on the opposite side features a touch of luxury with a Hot Tub enclosed by timber panelling for privacy and ample room for outdoor lounge furniture. The rear garden is fully enclosed by timber fencing.
Location:
Situated in the picturesque and charming Borders town of Innerleithen, the main Border towns are easily reached while Edinburgh lies approximately thirty miles to the north. The town is serviced by the local bus route as well as wider areas of the Borders and beyond, offering excellent transport links for commuters and visitors alike. Innerleithen offers a good range of local shops as well as a Co-op supermarket, medical centre, post office, hotels, restaurants, and cafes, as well as a primary school which also provides education at nursery level. The neighbouring town of Peebles offers further facilities including the local High School, Tesco and Sainsbury’s supermarkets, swimming pool and leisure centre. Lying in the heart of the picturesque Tweed Valley, the town of Innerleithen makes both an ideal commuter choice and a central base for indulging in the various activities available nearby such as golf, fishing, hill walking and horse riding, not to mention the world-renowned mountain biking centres of Innerleithen and Glentress being on the doorstep. In addition, Innerleithen and the wider area of the Borders has a thriving Arts Community, with many art galleries and a wide variety of arts and crafts activities for all ages. There is a multi-screen cinema in nearby Galashiels and a number of local theatre and music groups, notably St Ronan’s Silver Band and Tweedvale Pipe Band.
Services:
Mains water and drainage. Mains electricity. Gas-fired central heating. UPVC double-glazed windows. FTTP broadband connection available.
Development Factor:
The communal areas of the development are managed by Spiers Gummley with an annual factoring charge of approximately £420.00 payable in 2024.
Items to be Included:
All fitted floor coverings, light fittings, window coverings, and both integrated and free-standing kitchen appliances are to be included in the sale of the property. The Hot Tub is available under separate negotiation.
Council Tax and Local Authority:
For Council Tax purposes this property has been assessed as band category F. Amount payable for the financial year 2025/2026 - £3,291.28. The local authority is Scottish Borders Council, Council Headquarters, Newtown St Boswells, Melrose, TD6 0SA Tel: .
Viewing Arrangements:
Viewings of this property are strictly by appointment. For more information or to arrange an appointment, please contact JBM Estate Agents on .
Home Report:
A Home Report incorporating a Single Survey, Energy Performance Certificate, and Property Questionnaire is available for parties genuinely interested in this property. Please contact us to request a copy.
EPC Rating:
The Energy Efficiency Rating for this property is C (78) with potential B (88).
Closing Date:
A closing date may be fixed, however, there is no requirement for the seller to fix a closing date when more than one interest is noted. JBM Estate Agents is entitled to accept their client’s instructions to accept an incoming offer without having a closing date and without giving other parties who may have noted interest an opportunity to offer. Prospective purchasers who have notified their interest through their lawyers to JBM Estate Agents, in writing, will be advised of a closing date if set unless the property has been sold previously.
Offers:
Formal offers should be submitted to the Selling Agents in Scottish legal form: JBM Estate Agents, 10 Northgate, Peebles, EH45 8RS. Telephone: , Fax . The seller reserves the right to sell at any time and interested parties will be expected to provide the Selling Agents with advice on the source of funds with suitable confirmation of their ability to finance the purchase. Viewers should be advised that even after an acceptable written offer has been received, in the event of any unreasonable delay by the purchaser in concluding missives, the Selling Agents reserve the right to resume viewings.
Important Note:
While we believe the information provided to be accurate, it is not guaranteed. All areas, measurements, and distances are approximate. The descriptions, photographs, and floorplans are intended for guidance only and are not necessarily comprehensive. It should not be assumed that the property remains exactly as photographed. Any error, omission, or misstatement shall not annul the sale, entitle any party to compensation, nor provide grounds for legal action. JBM Estate Agents have not tested any services, equipment, or facilities. Prospective purchasers are advised to satisfy themselves by inspection or otherwise and to seek their own professional advice. All descriptions and references to the property's condition are made in good faith. While every effort is made to ensure accuracy, please contact us to confirm any details of particular importance to you, especially if you are planning to travel a considerable distance.
Anti-Money Laundering Regulations:
As with all Estate Agents, JBM Estate Agents is subject to the Money Laundering Regulations 2017. The regulations require us, the Selling Agents, to perform various checks on the property buyer, and in order to comply with the necessary regulations, any offer presented to us must be accompanied by certified photographic evidence of the buyer’s identity and separate certified evidence of the buyer’s residential address before any acceptance of the offer can be confirmed. Alternatively, if certified documentation is not available, the buyer must attend our office with their original documents. Please note, that until satisfactory documents have been provided and our checks have been fully completed, we are unable to mark the property as “under offer.” You should also be aware that we are required by law to report to government authorities any evidence or suspicion regarding money laundering and that we are explicitly prohibited from notifying you of the fact that any such report has been made.
Sitting Room
14' 0'' x 11' 6'' (4.27m x 3.51m)
Kitchen/Dining Room
22' 5'' x 9' 9'' (6.83m x 2.97m)
Bedroom 1
12' 1'' x 11' 4'' (3.68m x 3.45m)
Bedroom 2
11' 3'' x 9' 9'' (3.43m x 2.97m)
Bedroom 3
10' 8'' x 7' 9'' (3.25m x 2.36m)
Bedroom 4
9' 7'' x 6' 10'' (2.92m x 2.08m)
Garage
17' 9'' x 7' 11'' (5.41m x 2.41m)
Brochures
Property BrochureFull DetailsHome Report Web Access- COUNCIL TAXA payment made to your local authority in order to pay for local services like schools, libraries, and refuse collection. The amount you pay depends on the value of the property.Read more about council Tax in our glossary page.
- Band: F
- PARKINGDetails of how and where vehicles can be parked, and any associated costs.Read more about parking in our glossary page.
- Yes
- GARDENA property has access to an outdoor space, which could be private or shared.
- Yes
- ACCESSIBILITYHow a property has been adapted to meet the needs of vulnerable or disabled individuals.Read more about accessibility in our glossary page.
- Ask agent
5 Waverley Mills, Innerleithen, EH44 6RH
Add an important place to see how long it'd take to get there from our property listings.
__mins driving to your place
Get an instant, personalised result:
- Show sellers you’re serious
- Secure viewings faster with agents
- No impact on your credit score
Your mortgage
Notes
Staying secure when looking for property
Ensure you're up to date with our latest advice on how to avoid fraud or scams when looking for property online.
Visit our security centre to find out moreDisclaimer - Property reference 12117622. The information displayed about this property comprises a property advertisement. Rightmove.co.uk makes no warranty as to the accuracy or completeness of the advertisement or any linked or associated information, and Rightmove has no control over the content. This property advertisement does not constitute property particulars. The information is provided and maintained by JBM Estate Agents Limited, Peebles. Please contact the selling agent or developer directly to obtain any information which may be available under the terms of The Energy Performance of Buildings (Certificates and Inspections) (England and Wales) Regulations 2007 or the Home Report if in relation to a residential property in Scotland.
*This is the average speed from the provider with the fastest broadband package available at this postcode. The average speed displayed is based on the download speeds of at least 50% of customers at peak time (8pm to 10pm). Fibre/cable services at the postcode are subject to availability and may differ between properties within a postcode. Speeds can be affected by a range of technical and environmental factors. The speed at the property may be lower than that listed above. You can check the estimated speed and confirm availability to a property prior to purchasing on the broadband provider's website. Providers may increase charges. The information is provided and maintained by Decision Technologies Limited. **This is indicative only and based on a 2-person household with multiple devices and simultaneous usage. Broadband performance is affected by multiple factors including number of occupants and devices, simultaneous usage, router range etc. For more information speak to your broadband provider.
Map data ©OpenStreetMap contributors.




