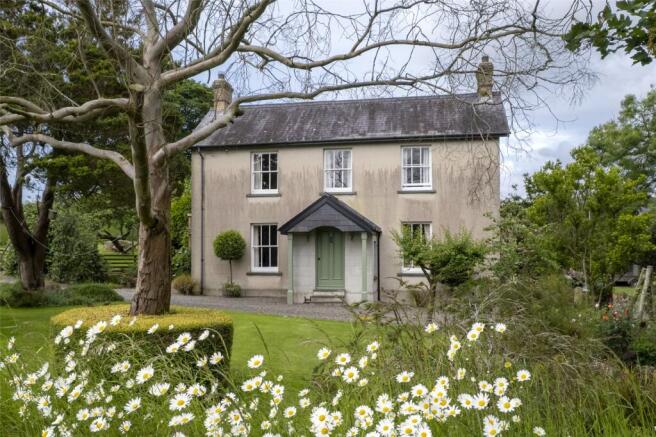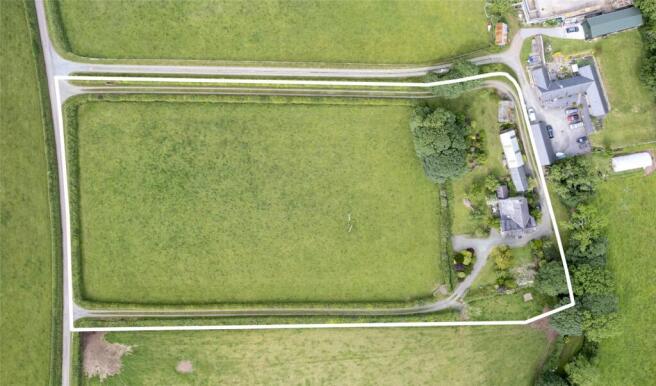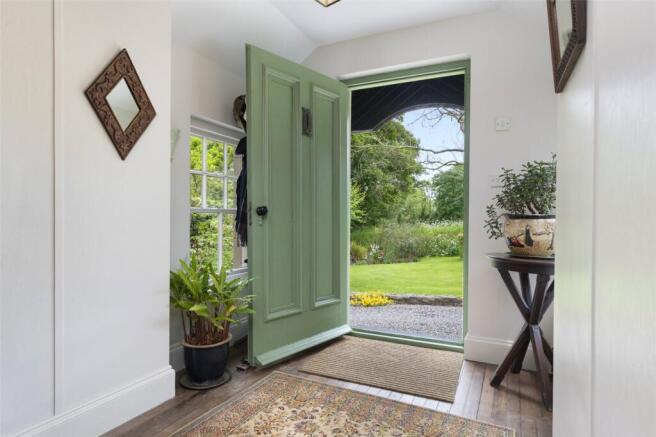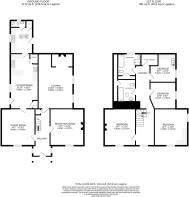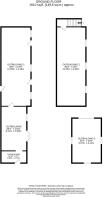Rosemarket, Milford Haven, Sir Benfro, SA73
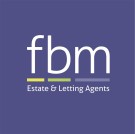
- PROPERTY TYPE
Detached
- BEDROOMS
4
- BATHROOMS
2
- SIZE
Ask agent
- TENUREDescribes how you own a property. There are different types of tenure - freehold, leasehold, and commonhold.Read more about tenure in our glossary page.
Freehold
Key features
- Handsome detached period property offering generous living space across two floors.
- Set in approx. 3 acres of grounds, ideal for families, gardeners or smallholding potential.
- Traditional features throughout, including exposed beams, fireplaces, and sash windows.
- Flexible living spaces with three reception rooms and a bright central hallway.
- Two well-appointed bathrooms, plus a utility room and ground floor W.C.
- Excellent scope for development with substantial stone outbuildings at the rear (STP)
Description
This detached four-bedroom home offers generous living space throughout, with three reception rooms, two bathrooms, a office space and a warm, welcoming atmosphere that’s perfect for family life or those seeking a rural retreat.
Set within approximately 3 acres of beautiful grounds, including gardens, mature trees, and a paddock. The property enjoys a real sense of space and privacy. It feels wonderfully tucked away, offering a retreat-like setting, yet is just a short drive from a wide range of local amenities, coastal walks, and neighbouring towns including Milford Haven, Neyland with its popular Marina and Haverfordwest.
There’s ample off-street parking, along with a collection of traditional stone outbuildings that offer brilliant potential for conversion into an annex, Airbnb accommodation, or a workshop, subject to the necessary consents.
With characterful period features, flexible spaces, and exciting scope for further development, this home combines timeless charm with everyday convenience.
This is a rare opportunity to own a unique and spacious property in a truly idyllic yet accessible location, early viewing is highly recommended.
Living Room
6.65m x 4.21m
Flooring: Wide teak floorboards with a Welsh slate hearth in the inglenook fireplace Windows: Sash windows on two sides Features: Large exposed wooden ceiling beams, open fireplace with marble surround, wall lights, radiator.
Dining Room
4.44m x 4.05m
Flooring: Teak floorboards Windows: Sash window facing front garden Features: Radiator, doorway to kitchen, high ceiling.
Reception Room
4.44m x 4.07m
Flooring: Polished hardwood floorboards Windows: Large sash windows facing front and side Features: Traditional cast iron fireplace with mantel, ceiling coving, radiator, spacious and bright.
Kitchen/Diner
6.65m x 3.35m
Flooring: Slate tiles Windows & Doors: Side-facing windows, door to rear patio Features: Fitted wooden cupboards with granite worktops, built-in electric oven, stainless steel sink with drainer, tiled splashback, oil-fired boiler in walk-in pantry, space for appliances.
Utility Room
3.18m x 2.69m
Flooring: Slate tiles Windows & Doors: Side window and external door Features: Fitted base units, plumbing for washing machine, sink, space for fridge/freezer, radiator.
Downstairs WC
Flooring: Slate tiles Window: Small sash window to rear Features: Low-level W.C., wash basin.
Bedroom 1
4.44m x 4.01m
Flooring: Carpet (visible in photos) Windows: Large sash window to front Features: Cast iron fireplace with mantel, built-in wardrobes.
Bedroom 2
4.44m x 3.77m
Flooring: Carpet Windows: Sash windows on two walls providing good natural light Features: Radiator, built-in wardrobes.
Bedroom 3
3.23m x 3.12m
Flooring: Carpet Window: Sash window to side Features: Radiator, fitted shelves and storage.
Bedroom 4
3.12m x 2.61m
Flooring: Carpet Window: Side sash window Features: Loft hatch, built-in wardrobe.
Study/Bedroom 5
Flooring: Carpet Windows: None Features: Wall-mounted fitted shelving offering practical storage, radiator, neutral décor. A quiet, versatile space ideal for a home office or reading room.
Bathroom 1
Flooring: Tiled Window: Rear-facing sash window Features: Bath with mixer shower, separate shower cubicle, wash basin, low-level W.C., heated towel rail.
Bathroom 2
Flooring: Tiled Window: Rooflight Features: Bath, wash basin, low-level W.C., eaves storage.
Externally
The plot extends to approximately 3 acres, as 2.5 acres of grass field and half an acre of building and gardens. Accessed via two private roads, the property also benefits from substantial stone outbuildings to the rear, offering excellent potential for future conversion (subject to the necessary planning consents) there also NO public footpaths on this property.
Services
We are advised that the following services are connected to this property - Oil central heating Private drainage via a septic tank Mains water and electric
Other Information
Council Tax Band - F Local Authority - Pembrokeshire County Council Tenure - Freehold All viewings are to be conducted via the agent, FBM Estate Agents.
- COUNCIL TAXA payment made to your local authority in order to pay for local services like schools, libraries, and refuse collection. The amount you pay depends on the value of the property.Read more about council Tax in our glossary page.
- Band: F
- PARKINGDetails of how and where vehicles can be parked, and any associated costs.Read more about parking in our glossary page.
- Yes
- GARDENA property has access to an outdoor space, which could be private or shared.
- Yes
- ACCESSIBILITYHow a property has been adapted to meet the needs of vulnerable or disabled individuals.Read more about accessibility in our glossary page.
- Ask agent
Rosemarket, Milford Haven, Sir Benfro, SA73
Add an important place to see how long it'd take to get there from our property listings.
__mins driving to your place
Get an instant, personalised result:
- Show sellers you’re serious
- Secure viewings faster with agents
- No impact on your credit score
Your mortgage
Notes
Staying secure when looking for property
Ensure you're up to date with our latest advice on how to avoid fraud or scams when looking for property online.
Visit our security centre to find out moreDisclaimer - Property reference HAV250177. The information displayed about this property comprises a property advertisement. Rightmove.co.uk makes no warranty as to the accuracy or completeness of the advertisement or any linked or associated information, and Rightmove has no control over the content. This property advertisement does not constitute property particulars. The information is provided and maintained by FBM, Haverfordwest. Please contact the selling agent or developer directly to obtain any information which may be available under the terms of The Energy Performance of Buildings (Certificates and Inspections) (England and Wales) Regulations 2007 or the Home Report if in relation to a residential property in Scotland.
*This is the average speed from the provider with the fastest broadband package available at this postcode. The average speed displayed is based on the download speeds of at least 50% of customers at peak time (8pm to 10pm). Fibre/cable services at the postcode are subject to availability and may differ between properties within a postcode. Speeds can be affected by a range of technical and environmental factors. The speed at the property may be lower than that listed above. You can check the estimated speed and confirm availability to a property prior to purchasing on the broadband provider's website. Providers may increase charges. The information is provided and maintained by Decision Technologies Limited. **This is indicative only and based on a 2-person household with multiple devices and simultaneous usage. Broadband performance is affected by multiple factors including number of occupants and devices, simultaneous usage, router range etc. For more information speak to your broadband provider.
Map data ©OpenStreetMap contributors.
