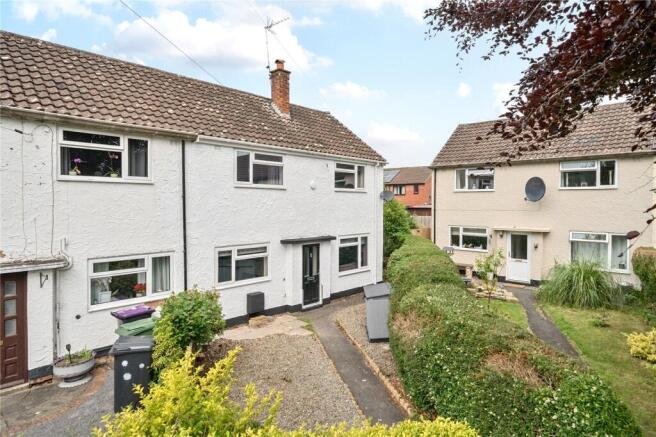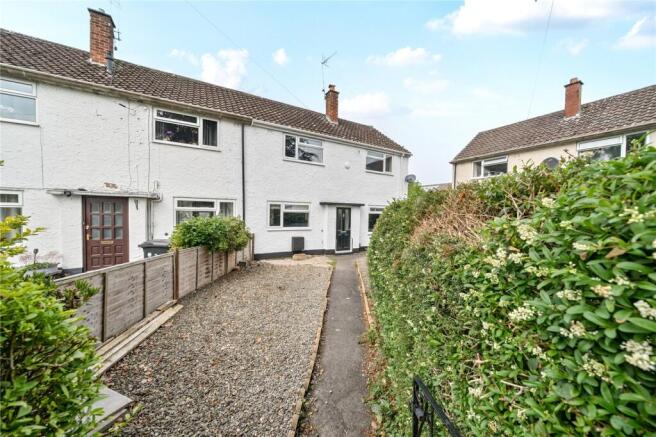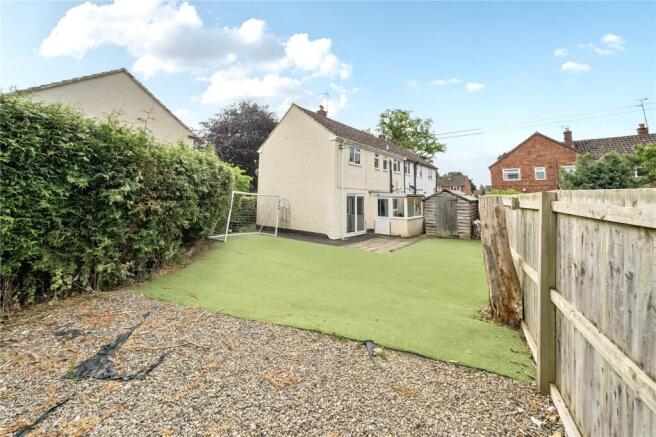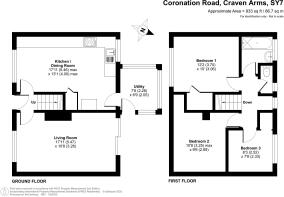
Coronation Road, Craven Arms, Shropshire

- PROPERTY TYPE
Semi-Detached
- BEDROOMS
3
- BATHROOMS
1
- SIZE
Ask agent
- TENUREDescribes how you own a property. There are different types of tenure - freehold, leasehold, and commonhold.Read more about tenure in our glossary page.
Freehold
Description
.
This three-bedroom family home is located in a sought-after market town, offering a convenient and desirable setting. The property features an easy-to-maintain garden, providing a perfect outdoor space for relaxation and outdoor activities. Its prime location combines village charm with easy access to local amenities, making it an ideal home for those seeking comfort and convenience. The market town of Craven Arms is a rural market town and parish situated amongst the South Shropshire countryside close to the Welsh borders and The Marches. It is located on the A49 carriageway between Shrewsbury and Hereford and the heart of Wales railway line.
..
The town lies in the valley of the River Onny on the edge of the Shropshire Hills Area of Outstanding Natural Beauty. The town benefits from a railway station linking north to Shrewsbury, Crewe and Manchester, and south to Ludlow, Hereford, Cardiff and Swansea as well as local bus links. Local amenities include, a Post Office, Nursery and Primary Schools, a Doctors Surgery and Dental Practice, two Public Houses, a large Supermarket and many convenience stores amongst other light commercial businesses. The town is also a visitor destination being nearby to a number of attractions including the Secret Hills Discovery Centre, the fortified manor house of Stokesay Castle and the picturesque Areas of Outstanding Natural Beauty.
Walk Inside
From the communal green and pathway, the entrance to the front door of this rendered property is accessed via a small wooden gate, leading down a centre path to the front door. The path is bordered by a pebbled garden area and mature hedges, with fenced borders providing privacy and a welcoming approach to the property.
...
Upon entering the front door, you are greeted by carpeted stairs directly ahead. To the left the kitchen features practical wood laminate flooring and is fitted with contemporary grey wall and base units, providing ample storage space. An inset sink with a drainer is complemented by designated areas for a fridge/freezer and dishwasher, ensuring convenience. A gas range style cooker with a stylish backsplash and extractor hood serves as the focal point for cooking. The room also offers space for a dining table, making it ideal for family meals and entertaining. Front and rear windows allow natural light to fill the space, while an under stairs storage cupboard provides additional practicality. A door leads from the kitchen to the utility room which features practical wood laminate flooring, with a door onto the rear garden, and offers ample space with plumbing for a washer and dryer, making laundry tasks accessible. The rear facing wrap around windows allow natural light to (truncated)
....
The living room features wood laminate flooring and a front-facing window filling the space with natural light. It offers generous room for furniture arrangements, making it a comfortable and versatile living area, and a sliding patio door at the rear provides access out to the garden.
.....
Leading up the carpeted stairs you arrive at the landing with a rear-facing window that offers natural light and views of the garden. The landing provides access to two double bedrooms, both with carpeted flooring, radiators, front-facing windows and built-in storage. A third double bedroom, also carpeted, faces the rear of the property and features a storage cupboard and radiator. The bathroom presents vinyl flooring, a hand wash basin, panelled bath equipped with an overhead shower and shower screen. An obscure rear aspect window ensures privacy while allowing natural light to fill the space, creating a bright and functional bathroom environment. The separate WC is fitted with vinyl flooring and includes an obscure window to the rear, ensuring a bright space to complete the comfortable and well-appointed upper level.
Walk Outside
From the centred path leading to the front door, the garden wraps around to the right-hand side of the property, creating easy access to the rear garden. The large wrap around rear garden is predominantly laid with low maintenance artificial lawn, offering a lush, green appearance year-round, with the far corner being laid with pebble, and a paved patio area provides an ideal space for outdoor dining and relaxation. In the corner of the garden is a wooden shed offering convenient storage for garden tools and equipment. The entire garden is securely enclosed by wooden fences and mature hedgerows, ensuring privacy and a peaceful outdoor environment.
......
There is no allocated parking however there are 8 parking spaces available for use to be shared between neighbours as well as on street parking.
Brochures
Particulars- COUNCIL TAXA payment made to your local authority in order to pay for local services like schools, libraries, and refuse collection. The amount you pay depends on the value of the property.Read more about council Tax in our glossary page.
- Band: B
- PARKINGDetails of how and where vehicles can be parked, and any associated costs.Read more about parking in our glossary page.
- Ask agent
- GARDENA property has access to an outdoor space, which could be private or shared.
- Yes
- ACCESSIBILITYHow a property has been adapted to meet the needs of vulnerable or disabled individuals.Read more about accessibility in our glossary page.
- Ask agent
Coronation Road, Craven Arms, Shropshire
Add an important place to see how long it'd take to get there from our property listings.
__mins driving to your place
Get an instant, personalised result:
- Show sellers you’re serious
- Secure viewings faster with agents
- No impact on your credit score
Your mortgage
Notes
Staying secure when looking for property
Ensure you're up to date with our latest advice on how to avoid fraud or scams when looking for property online.
Visit our security centre to find out moreDisclaimer - Property reference CRA250072. The information displayed about this property comprises a property advertisement. Rightmove.co.uk makes no warranty as to the accuracy or completeness of the advertisement or any linked or associated information, and Rightmove has no control over the content. This property advertisement does not constitute property particulars. The information is provided and maintained by McCartneys LLP, Craven Arms. Please contact the selling agent or developer directly to obtain any information which may be available under the terms of The Energy Performance of Buildings (Certificates and Inspections) (England and Wales) Regulations 2007 or the Home Report if in relation to a residential property in Scotland.
*This is the average speed from the provider with the fastest broadband package available at this postcode. The average speed displayed is based on the download speeds of at least 50% of customers at peak time (8pm to 10pm). Fibre/cable services at the postcode are subject to availability and may differ between properties within a postcode. Speeds can be affected by a range of technical and environmental factors. The speed at the property may be lower than that listed above. You can check the estimated speed and confirm availability to a property prior to purchasing on the broadband provider's website. Providers may increase charges. The information is provided and maintained by Decision Technologies Limited. **This is indicative only and based on a 2-person household with multiple devices and simultaneous usage. Broadband performance is affected by multiple factors including number of occupants and devices, simultaneous usage, router range etc. For more information speak to your broadband provider.
Map data ©OpenStreetMap contributors.






