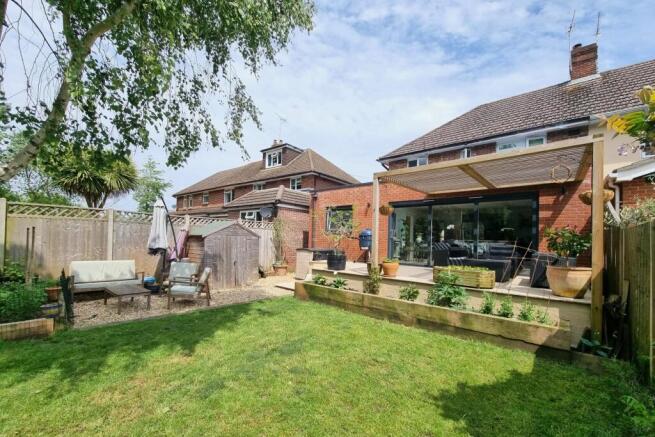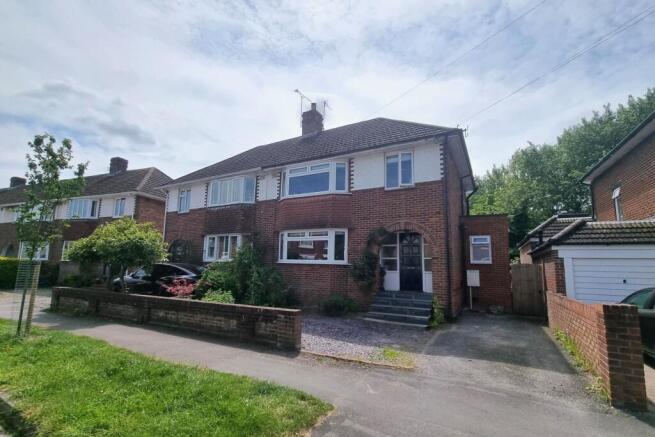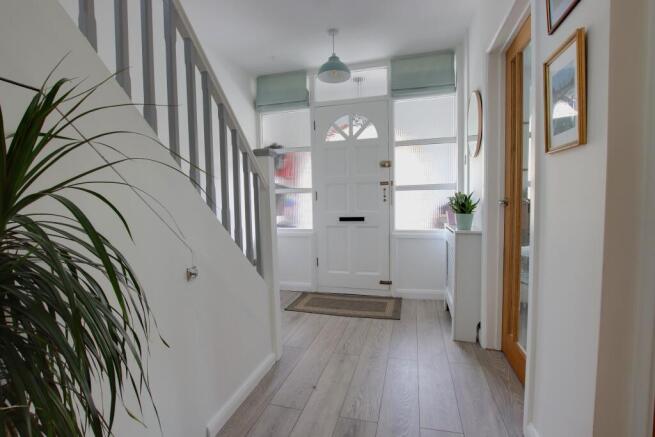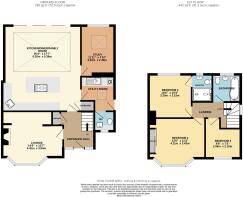
Wallington Shore Road Fareham UNFURNISHED

Letting details
- Let available date:
- Now
- Deposit:
- £2,307A deposit provides security for a landlord against damage, or unpaid rent by a tenant.Read more about deposit in our glossary page.
- Min. Tenancy:
- Ask agent How long the landlord offers to let the property for.Read more about tenancy length in our glossary page.
- Let type:
- Long term
- Furnish type:
- Unfurnished
- Council Tax:
- Ask agent
- PROPERTY TYPE
End of Terrace
- BEDROOMS
3
- BATHROOMS
2
- SIZE
Ask agent
Key features
- THREE BEDROOMS
- EXTENDED SEMI-DETACHED HOUSE
- OPEN PLAN KITCHEN/DINER/FAMILY ROOM
- STUDY
- UTILITY ROOM
- DOWNSTAIRS W/C
- DRIVEWAY FOR TWO CARS
- EN-SUITE
- PETS CONSIDERED
- AVAILABLE LATE JULY/EARLY AUGUST
Description
The property comprises;
ENTRANCE HALL
Obscure wooden front door with obscure windows either side to the front aspect. Smooth ceiling. Staircase rising to the first floor. Radiator. Storage cupboard. Grey wood effect laminate flooring.
LOUNGE
Double glazed bay window to the front aspect. Smooth ceiling. Multi-fuel stove. Radiator.
KITCHEN/DINER/FAMILY ROOM
KITCHEN AREA
Smooth ceiling with inset spotlighting. Matching wall and base units with oak worktops and upstand. Inset butler sink. Integrated appliances include; 'AEG' double oven, microwave and dishwasher. Space for American style fridge/freezer. Domestic and recycling pullout bins. Pantry. Island with matching units and work surfaces. Five ring 'AEG' induction hob with an 'AEG' pop up down draft extractor. Natural oak engineered chevron flooring.
DINING/FAMILY AREA
12'11' aluminum sliding doors leading to the rear garden. Smooth and coved ceiling with inset spotlighting and a large double glazed roof lantern. Continuation of the flooring from the kitchen area. Underfloor heating controlled through the heating system.
UTILITY
Double glazed composite door to the side aspect. Smooth and coved ceiling with inset spotlighting and double glazed roof lantern. Low level units with inset stainless steel sink and drainer. Contrasting worktops. Tiled splashback. Space and plumbing for washing machine and tumble dryer. 'Veissman' boiler. Tiled flooring with underfloor heating controlled through the heating system.
CLOAKROOM
Double glazed obscure window to the front aspect. Smooth ceiling. Low level WC and wash hand basin. Tiled flooring with underfloor heating controlled through the heating system.
STUDY
Double glazed tilt and turn window to the rear aspect. Smooth and coved ceiling with double glazed roof lantern. Continuation of the flooring from the kitchen/diner/family room with underfloor heating controlled through the heating system.
FIRST FLOOR LANDING
Double glazed window to the side aspect. Smooth ceiling. Loft access. Doors to:
BEDROOM ONE
Double glazed bay window to the front aspect. Smooth ceiling. Fitted wardrobes with sliding doors. Radiator.
BEDROOM TWO
Double glazed window to the rear aspect overlooking the garden and Wallington River. Smooth ceiling. Radiator.
EN-SUITE
Double glazed window to the rear aspect. Smooth ceiling. Inset spotlighting. Extractor fan. Modern suite comprising; walk-in double shower cubicle, low level WC and wash hand basin. Tiled flooring.
BEDROOM THREE
Double glazed window to the front aspect. Smooth ceiling. Radiator.
BATHROOM
Double glazed obscure window to the rear aspect. Smooth ceiling with inset spotlighting. Extractor fan. Modern suite comprising; 'P' shaped bath with shower over and screen, low level WC and wash hand basin. Heated towel rail. Part tiled walls. Tiled flooring.
OUTSIDE
To the front of the property, there is driveway parking. Side gated pedestrian access leading to the rear garden. Outside light. Open covered porch. External power.
The southerly aspect landscaped rear garden is a particular feature of the property. Raised porcelain patio with a timber framed veranda over. Outside lighting, power and tap. The majority of the garden is laid to lawn with an additional seating area at the bottom of the garden. Shrubs, borders and tree. Timber garden shed.
DEPOSIT: £2,307.00 (To be held under TDS)
EPC: D
COUNCIL TAX: Fareham Borough Council - Band: D
WEEKLY PRICE: £461.53
BROADBAND: Current provider... Unknown. @17MPS (Faster services possibly available)
TV AERIAL AVAILABLE
MOBILE SIGNAL: Listed as available by OFCOM.
UTILITIES: Mains supplied
MINIMUM TENANCY: 12 MONTHS
PETS CONSIDERED
A holding deposit of one week's rent will be required to secure the property. This fee is payable at the time of application for the tenancy and will be held for up to 15 calendar days whilst reference checks and preparation for the tenancy agreement are undertaken.
The holding deposit can be retained should the applicant fail the Right to Rent check, provide false or misleading information that would affect the Landlord's decision to grant the tenancy, the applicant withdraws from the tenancy, or the applicant fails to take all reasonable steps to enter into a tenancy agreement.
In Tenancy Penalty Fees apply, see website for details.
- COUNCIL TAXA payment made to your local authority in order to pay for local services like schools, libraries, and refuse collection. The amount you pay depends on the value of the property.Read more about council Tax in our glossary page.
- Band: D
- PARKINGDetails of how and where vehicles can be parked, and any associated costs.Read more about parking in our glossary page.
- Yes
- GARDENA property has access to an outdoor space, which could be private or shared.
- Yes
- ACCESSIBILITYHow a property has been adapted to meet the needs of vulnerable or disabled individuals.Read more about accessibility in our glossary page.
- Ask agent
Wallington Shore Road Fareham UNFURNISHED
Add an important place to see how long it'd take to get there from our property listings.
__mins driving to your place
Notes
Staying secure when looking for property
Ensure you're up to date with our latest advice on how to avoid fraud or scams when looking for property online.
Visit our security centre to find out moreDisclaimer - Property reference PRLFC_686173. The information displayed about this property comprises a property advertisement. Rightmove.co.uk makes no warranty as to the accuracy or completeness of the advertisement or any linked or associated information, and Rightmove has no control over the content. This property advertisement does not constitute property particulars. The information is provided and maintained by Pearsons, Fareham. Please contact the selling agent or developer directly to obtain any information which may be available under the terms of The Energy Performance of Buildings (Certificates and Inspections) (England and Wales) Regulations 2007 or the Home Report if in relation to a residential property in Scotland.
*This is the average speed from the provider with the fastest broadband package available at this postcode. The average speed displayed is based on the download speeds of at least 50% of customers at peak time (8pm to 10pm). Fibre/cable services at the postcode are subject to availability and may differ between properties within a postcode. Speeds can be affected by a range of technical and environmental factors. The speed at the property may be lower than that listed above. You can check the estimated speed and confirm availability to a property prior to purchasing on the broadband provider's website. Providers may increase charges. The information is provided and maintained by Decision Technologies Limited. **This is indicative only and based on a 2-person household with multiple devices and simultaneous usage. Broadband performance is affected by multiple factors including number of occupants and devices, simultaneous usage, router range etc. For more information speak to your broadband provider.
Map data ©OpenStreetMap contributors.







