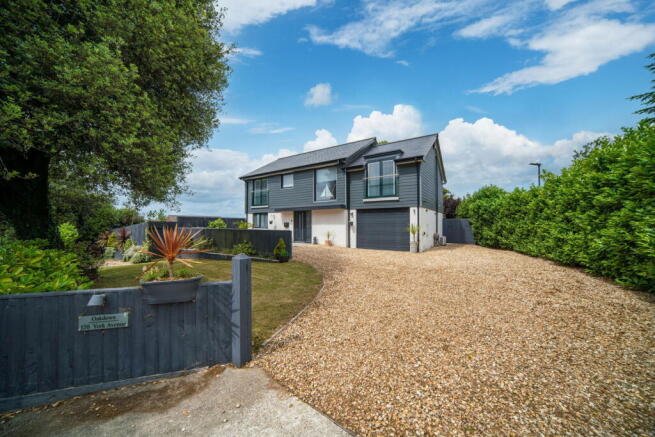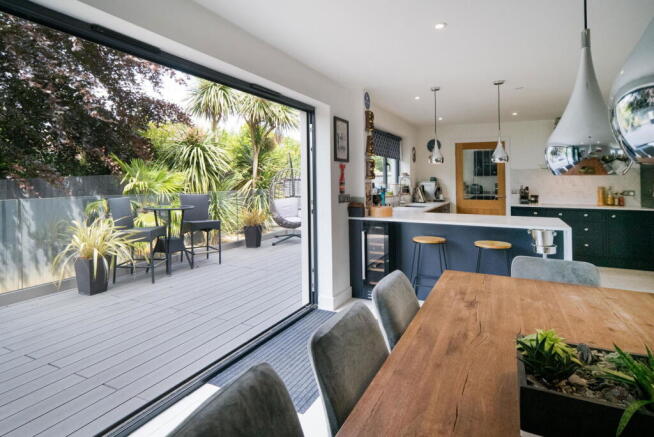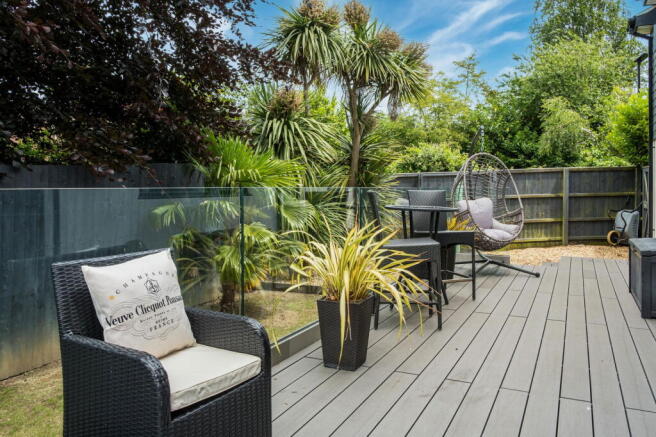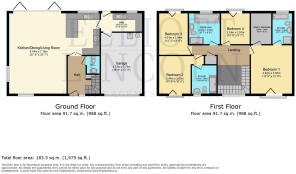
Oakdown, East Cowes.

- PROPERTY TYPE
Detached
- BEDROOMS
4
- BATHROOMS
3
- SIZE
1,975 sq ft
183 sq m
- TENUREDescribes how you own a property. There are different types of tenure - freehold, leasehold, and commonhold.Read more about tenure in our glossary page.
Freehold
Key features
- A principal suite with vaulted ceiling, walk-in dressing room and luxurious en-suite
- Stunning views across West Cowes Marina and the Solent
- Bifold doors and glazed Juliette balconies to all bedrooms
- Underfloor heating to the ground floor
- Open-plan L-shaped reception room with access to a large composite deck
- High-spec kitchen with striking cabinetry and quartz worktops
- Integral garage with electric door and utility access
- Low-maintenance landscaped garden with enclosed lawn and shrub borders
- Moments from East Cowes Marina, Waitrose, and Red Funnel ferry to the mainland
- Local transport links and schools are all in easy reach
Description
A striking and contemporary detached residence built in 2018, Oakdown stands as an exceptional example of modern coastal architecture on the sought-after northern edge of the Isle of Wight. With a commanding presence and views across West Cowes Marina and the Solent, this four-bedroom home offers outstanding design, an uncompromising specification, and a seamless flow between inside and out.
Set back from the road and finished with stylish weatherboard cladding, this beautifully curated home is as practical as it is elegant. From its spacious layout and innovative details, such as integral micro-blinds within the double-glazed windows, to its expansive glazed bifold doors and glazed Juliette balconies, the attention to detail throughout is both thoughtful and well-appointed.
Upon entering, a generous hallway welcomes you with polished ceramic floors and underfloor heating. Glazed double doors open into a stunning L-shaped, open-plan living/dining/kitchen space with direct access onto a large composite deck, ideal for entertaining or enjoying sunsets over the marina. The kitchen cabinetry, finished in a deep satin midnight hue with elegant quartz worktops, is complemented by a utility room offering further convenience and access to a spacious integral garage with electric door.
Upstairs, all four bedrooms enjoy their own Juliette balconies accessed via bifold doors, ensuring the exceptional light and surrounding views are never out of reach. Two bedrooms offer beautiful ensuites, including the principal suite with vaulted ceilings, a walk-in dressing room, and a bathroom featuring both a full-sized bath and a sleek, contemporary design.
The rear garden has been designed for minimal upkeep with a large composite deck and a lawned area enclosed by fencing and bordered with mature shrubs.
Oakdown is ideally positioned and set back along York Avenue, one of East Cowes’ most desirable roads, offering a perfect balance of tranquillity and convenience. The property is within easy walking distance of the East Cowes Marina, a haven for boating enthusiast, and just minutes from the Red Funnel car ferry terminal, making it incredibly convenient for those commuting to the mainland or enjoying weekend escapes.
The historic town of Cowes, famed for its international sailing regattas and charming pedestrianised high street, is a short chain ferry crossing away. East Cowes itself offers a range of amenities, including a Waitrose supermarket, local shops, and a selection of cafes. The wider island provides excellent coastal walks, sandy beaches, and a relaxed pace of life, while remaining easily connected to Southampton and beyond.
Entrance Hall
A part glazed composite door with a matching frosted side pane opens to the entrance hall. Ceramic floor tiles and underfloor heating greet you here. Staircase to the first-floor landing and innovative pull-out storage cupboard. Glazed double doors open to the main living space. Door to:
Cloakroom
Comprising a WC and handbasin with vanity storage.
Main Living Space
Living Dining Room and Kitchen
Aluminium anthracite grey bifold doors open to the composite deck and garden. Dual aspect double glazed windows to front and side elevations with integral micro blinds. Large ceramic floor tiles with underfloor heating open the kitchen where the cabinetry is finished in a midnight shade with quartz worktops over and a 1.5 bowl stainless steel sink inset with routed drainer. The is window here that overlooks the deck and garden. Arranged with a peninsula style Island that has space for bar stools. Integral dishwasher, microwave, fridge freezer and twin eyelevel ovens. Brushed stainless steel extractor hood. Glazed door leading to:
Utility Room
The units here match the kitchen with single bowl stainless steel sink inset the worktops. Plumbing and space for washing machine and tumble dryer. Part glazed composite door leading to the garden. Door to the garage.
First floor landing
An oak and glass staircase sweeps up to the landing that is flooded with natural light from a large picture window to the front of the property. There is loft access here. Built-in storage cupboard shelved from floor to ceiling. Door to:
Bedroom 1
Double glazed bifold doors with integrated micro blinds open to a Juliette balcony finished with glass and a brushed stainless rail. Vaulted ceiling with air-conditioning unit. Vertical contemporary radiator. Door to:
Walk-in Dressing Room
With hanging rails and additional loft access.
Ensuite
A white suite comprising a corner shower enclosure, a freestanding contemporary angled bath, handbasin and WC. Ceramic floor and wall tiles. Double glazed frosted window to the rear elevation. Chrome heated towel rail.
Bedroom 4
Double glazed bifold doors with integrated micro blinds open to a Juliette balcony finished with glass and a brushed stainless rail giving views of Cowes harbour and the Solent. Vertical contemporary radiator.
Family Bathroom
A white suite comprising a corner shower enclosure, freestanding contemporary angled bath, handbasin and WC. Chrome heated towel rail. Ceramic wall and floor tiles. Double glazed frosted window to the rear elevation.
Bedroom 3
Double glazed bifold doors with integrated micro blinds open to a Juliette balcony finished with glass and a brushed stainless rail giving views of Cowes marina and the Solent. Contemporary vertical radiator.
Bedroom 2
Double glazed bifold doors with integrated micro blinds open to a Juliette balcony finished with glass and a brushed stainless rail. Vertical contemporary radiator. Door to:
Ensuite
A large walk-in shower enclosure with integral glass shelving. Ceramic wall and floor tiles. Integrated flush WC and handbasin with vanity drawer storage beneath. Double glazed window to the front elevation. Chrome heated towel rail.
Gardens
The gardens offer a private, serene escape, enclosed by fencing and mostly laid to lawn with small trees for privacy. A generous composite deck spans the rear of the property and elegantly sweeps around the side, perfectly positioned to capture breathtaking sunsets. Ideal for alfresco dining and entertaining, the space also boasts a sunken hot tub, the ultimate spot to unwind in style.
Garage
Power and light with an electric up and over door. The Worcester Bosch gas boiler is housed here along with a mega flow tank.
Parking
Driveway parking for several vehicles.
Disclaimer
Our particulars give a fair overview of the property, however, should you have any points of concern or query please don’t hesitate to contact Elliott Lincoln direct so that we can clarify. Prospective purchasers are always advised to commission a full inspection of the property before proceeding to exchange of contracts. These particulars are believed to be correct and have been verified by or on behalf of our vendor. Interested parties should satisfy themselves as to their accuracy and as to any other matter regarding the property such as its location, proximity to other features or facilities which are of specific importance to them. Distances and areas are only approximate and unless otherwise stated fixtures contents and fittings are not included in the sale. In addition, appliances and services have not been tested unless otherwise stated.
Brochures
Brochure 1- COUNCIL TAXA payment made to your local authority in order to pay for local services like schools, libraries, and refuse collection. The amount you pay depends on the value of the property.Read more about council Tax in our glossary page.
- Band: E
- PARKINGDetails of how and where vehicles can be parked, and any associated costs.Read more about parking in our glossary page.
- Garage,Driveway
- GARDENA property has access to an outdoor space, which could be private or shared.
- Private garden
- ACCESSIBILITYHow a property has been adapted to meet the needs of vulnerable or disabled individuals.Read more about accessibility in our glossary page.
- Ask agent
Oakdown, East Cowes.
Add an important place to see how long it'd take to get there from our property listings.
__mins driving to your place
Get an instant, personalised result:
- Show sellers you’re serious
- Secure viewings faster with agents
- No impact on your credit score
Your mortgage
Notes
Staying secure when looking for property
Ensure you're up to date with our latest advice on how to avoid fraud or scams when looking for property online.
Visit our security centre to find out moreDisclaimer - Property reference S1347667. The information displayed about this property comprises a property advertisement. Rightmove.co.uk makes no warranty as to the accuracy or completeness of the advertisement or any linked or associated information, and Rightmove has no control over the content. This property advertisement does not constitute property particulars. The information is provided and maintained by Elliott Lincoln, Covering the Isle of Wight. Please contact the selling agent or developer directly to obtain any information which may be available under the terms of The Energy Performance of Buildings (Certificates and Inspections) (England and Wales) Regulations 2007 or the Home Report if in relation to a residential property in Scotland.
*This is the average speed from the provider with the fastest broadband package available at this postcode. The average speed displayed is based on the download speeds of at least 50% of customers at peak time (8pm to 10pm). Fibre/cable services at the postcode are subject to availability and may differ between properties within a postcode. Speeds can be affected by a range of technical and environmental factors. The speed at the property may be lower than that listed above. You can check the estimated speed and confirm availability to a property prior to purchasing on the broadband provider's website. Providers may increase charges. The information is provided and maintained by Decision Technologies Limited. **This is indicative only and based on a 2-person household with multiple devices and simultaneous usage. Broadband performance is affected by multiple factors including number of occupants and devices, simultaneous usage, router range etc. For more information speak to your broadband provider.
Map data ©OpenStreetMap contributors.





