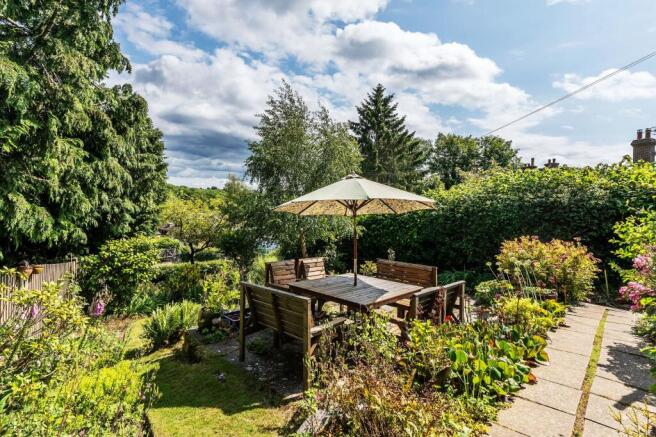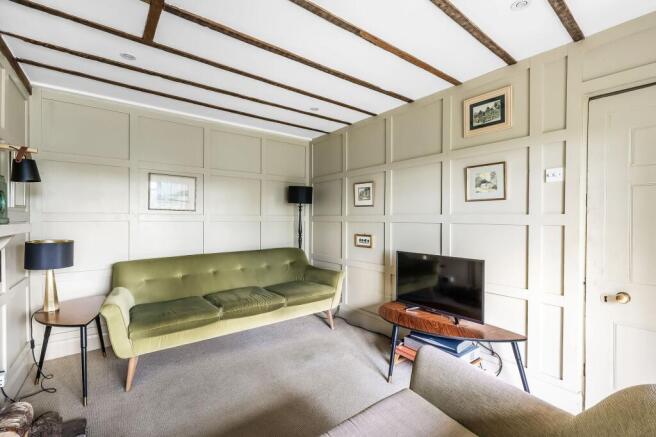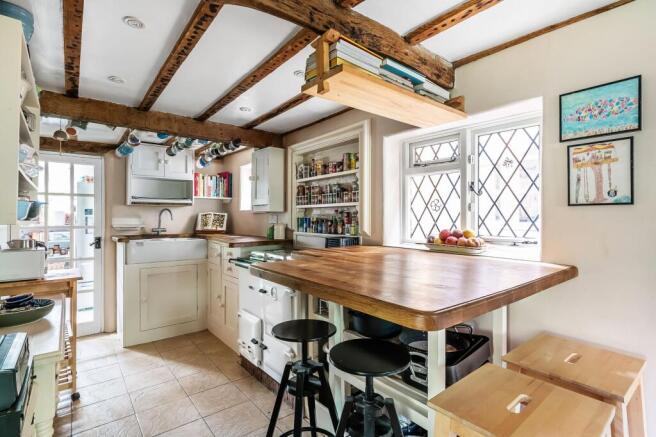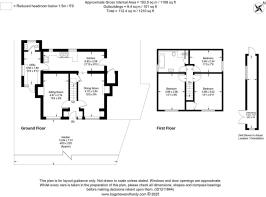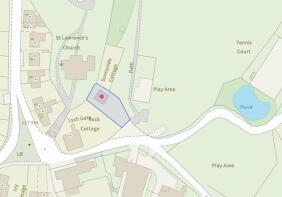Spring Lane, Bidborough, TN3

- PROPERTY TYPE
Detached
- BEDROOMS
3
- BATHROOMS
1
- SIZE
1,109 sq ft
103 sq m
- TENUREDescribes how you own a property. There are different types of tenure - freehold, leasehold, and commonhold.Read more about tenure in our glossary page.
Freehold
Key features
- Double Fronted Detached Cottage in Elevated Position
- Dating Back to 1745 with Later Additions
- Located Near to Recreational Ground and Small Village Primary School
- Two Reception Rooms with Fireplaces and Panelling
- Country Kitchen with Rayburn and Butler Sink
- Characterful Utility Room with Pantry and WC
- Three Bedrooms with Built-In Storage and Views
- Contemporary Bathroom with Freestanding Shower & Bath
- Mature Tiered South East Facing Garden with Patio and Log Store
- Detached Timber Office/Workshop with Mezzanine
Description
THE PROPERTY
Approximate Gross Internal Area: 1109 Sq Ft / 103 Sq M.
Outbuilding: 101 Sq Ft / 9.4 Sq M
A charming and characterful double-fronted detached cottage dating back to 1745, beautifully positioned next to the village recreational ground and primary school in the heart of Bidborough. This three-bedroom home offers a rare blend of heritage, warmth and idyllic village living.
Set in an elevated position at the heart of Bidborough village, this enchanting three-bedroom double-fronted detached cottage exudes character and charm. Believed to date back to 1745, with later sympathetic additions from the 1920s and 30s, the house sits beside the cricket green and just a few steps from the village primary school and recreational ground. The village church stands quietly behind the house, reinforcing the home's wonderful sense of place and history.
Stepping inside, the entrance hall sets the tone with its original brick flooring and a useful built-in alcove cupboard with a hanging rail. From here, the home flows into two generous reception rooms. The sitting room and dining room each feature large front-facing windows flooding the space with natural light, decorative square wall panelling, and inviting working fireplaces with timber mantels and stone hearths, offering cosy focal points for relaxed evenings or entertaining.
At the rear, the country-style kitchen breakfast room is brimming with charm. Two leaded rear windows and exposed beams add character, while the Rayburn provides both cooking and heating. There’s a double butler sink, a range of base and wall units, and access to a utility room and garden beyond. The utility area also includes a downstairs WC, practical storage, and space for white goods.
Upstairs, three bedrooms offer peaceful, well-proportioned accommodation. Bedrooms one and two enjoy elevated front views across the village, and all bedrooms include built-in storage. The bathroom is finished in a contemporary style, featuring a freestanding bath, corner shower with metro-tiled splashback, pedestal basin, low-level WC, and half-height wall panelling for a subtle nod to the home’s heritage.
Outside, the mature, south-east facing tiered garden lies mainly to the front of the house and is a truly tranquil retreat. Secluded and surrounded by well-stocked flower and shrub borders, it includes a patio for summer dining. A further side garden offers a second patio, log store, and storage area, while to the rear, a timber outbuilding with power and a mezzanine level provides the perfect space for a home office or creative studio.
We understand from the vendors that the parking space directly in front of the cottage, situated off the no-through country lane, is recognised locally as the regular parking spot for Sunnyside Cottage, although it is not owned by the property.
This unique home offers an opportunity to become part of a warm village community, while enjoying the beauty and heritage of a rare period cottage that is not listed.
OTHER INFORMATION
Tenure - Freehold
Council Tax Band - F - Tunbridge Wells Borough Council
THE LOCATION
Sunnyside Cottage enjoys a prime elevated setting on Spring Lane in the heart of the highly sought-after village of Bidborough. This picturesque village is known for its strong sense of community and traditional Kentish charm, with amenities including a village store, garage, nursery, village hall and the award-winning Kentish Hare pub and restaurant all within walking distance. The recreational ground, cricket pitch, tennis and bowls clubs, and a network of countryside footpaths offer plenty of opportunities for leisure and connection with the local community.
Just moments from the house is Bidborough Church of England Primary School, a well-regarded and friendly village school. There is also a local nursery, and a wide selection of excellent secondary and independent schools nearby, including The Judd School, Tunbridge Wells Grammar School for Girls, Skinners’, Bennett Memorial, The Mead, The Schools at Somerhill and Holmewood House.
Further shopping, dining and cultural amenities are available in nearby Southborough and Royal Tunbridge Wells, just over 2 miles away. Here you will find a wide array of high street and independent shops, cafés, restaurants, and attractions such as The Pantiles, Trinity Theatre and beautiful parks.
The village is well connected by road and public transport. Tonbridge Station is approximately 2.7 miles away and offers fast and frequent services to London Bridge, Charing Cross and Cannon Street in around 35–45 minutes. Tunbridge Wells and High Brooms stations are also within easy reach. The A21 provides a direct link to the M25 and national motorway network, while Gatwick Airport is around 25 miles away.
Overall, this prime village location blends pastoral charm and a strong community spirit with convenient schooling, transport and leisure options, making it an ideal family home.
CONSUMER PROTECTION FROM UNFAIR TRADING REGULATIONS 2008
Kings Estates (the agent) has not tested any apparatus, equipment, fixtures and fittings or services and therefore cannot verify that they are in working order or fit for purpose. A buyer is advised to obtain verification from their own solicitor or surveyor. References to the tenure of a property are based on information supplied by the vendor. Kings Estates has not had sight of the title documents. Items shown in photographs are NOT included unless specifically mentioned within the written sales particulars. They may however be available by separate negotiation, please ask us at Kings Estates. We kindly ask that all buyers check the availability of any property of ours and make an appointment to view with one of our team before embarking on any journey to see a property.
EPC Rating: E
- COUNCIL TAXA payment made to your local authority in order to pay for local services like schools, libraries, and refuse collection. The amount you pay depends on the value of the property.Read more about council Tax in our glossary page.
- Band: F
- PARKINGDetails of how and where vehicles can be parked, and any associated costs.Read more about parking in our glossary page.
- Yes
- GARDENA property has access to an outdoor space, which could be private or shared.
- Private garden
- ACCESSIBILITYHow a property has been adapted to meet the needs of vulnerable or disabled individuals.Read more about accessibility in our glossary page.
- Ask agent
Spring Lane, Bidborough, TN3
Add an important place to see how long it'd take to get there from our property listings.
__mins driving to your place
Get an instant, personalised result:
- Show sellers you’re serious
- Secure viewings faster with agents
- No impact on your credit score


Your mortgage
Notes
Staying secure when looking for property
Ensure you're up to date with our latest advice on how to avoid fraud or scams when looking for property online.
Visit our security centre to find out moreDisclaimer - Property reference 8f3e2ab7-8d1e-4e2e-8d2d-62b84ccf1d05. The information displayed about this property comprises a property advertisement. Rightmove.co.uk makes no warranty as to the accuracy or completeness of the advertisement or any linked or associated information, and Rightmove has no control over the content. This property advertisement does not constitute property particulars. The information is provided and maintained by Kings Estates, Tunbridge Wells. Please contact the selling agent or developer directly to obtain any information which may be available under the terms of The Energy Performance of Buildings (Certificates and Inspections) (England and Wales) Regulations 2007 or the Home Report if in relation to a residential property in Scotland.
*This is the average speed from the provider with the fastest broadband package available at this postcode. The average speed displayed is based on the download speeds of at least 50% of customers at peak time (8pm to 10pm). Fibre/cable services at the postcode are subject to availability and may differ between properties within a postcode. Speeds can be affected by a range of technical and environmental factors. The speed at the property may be lower than that listed above. You can check the estimated speed and confirm availability to a property prior to purchasing on the broadband provider's website. Providers may increase charges. The information is provided and maintained by Decision Technologies Limited. **This is indicative only and based on a 2-person household with multiple devices and simultaneous usage. Broadband performance is affected by multiple factors including number of occupants and devices, simultaneous usage, router range etc. For more information speak to your broadband provider.
Map data ©OpenStreetMap contributors.
