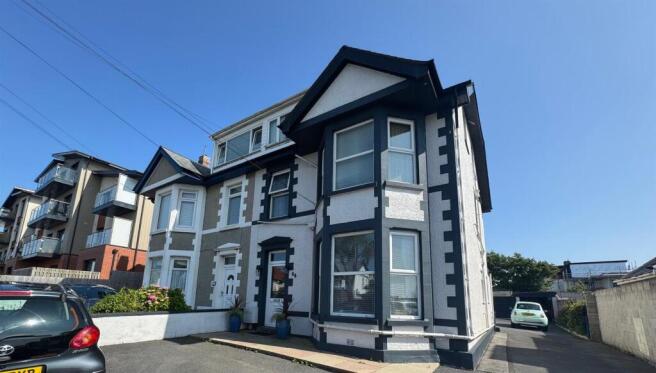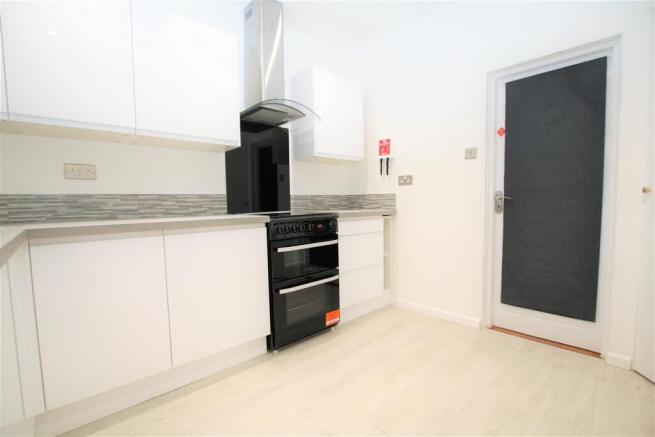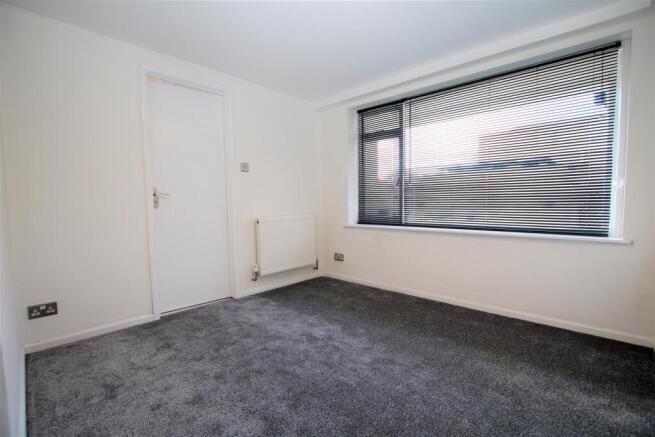
Henver Road, Newquay
- PROPERTY TYPE
Commercial Property
- BEDROOMS
6
- BATHROOMS
6
- SIZE
Ask agent
Key features
- Substantial Semi Detached Property
- Six Letting Units Generating £48,000 per annum income
- Close to Porth and Lusty Glaze Beaches
- Parking to Front
- Garage and storage to rear
- Assured Shorthold Tenancies
Description
Agents Note - Supplied services and appliances have not been tested by the agent. Prospective purchasers are advised to make their own enquiries.
The Situation - Henver Road is one of the two main access roads into Newquay and is within striking distance of the beaches of Porth and Lusty Glaze and the secondary shopping area of Chester Road. There is a bus service to and from the town centre.
The Property - Comprises a substantial semi-detached house converted into 6 letting units and has a rear letting chalet. The property is predominately double glazed and has gas central heating with parking to the front whilst to the rear is parking and a drying area. The property has recently had a new roof and upgrade for fire regulations and has an HMO licence.
Agents Note - All the units are let on Assured Shorthold Tenancy agreements and the rent includes water, electricity and central heating. The tenants pay their own council tax.
Entrance Hall - Staircase ascending to the first floor. Door to Flat 5. Door to
Flat Six - This flat has been completely refurbished throughout
Kitchen/Diner - 3.18m x 2.65m max (10'5" x 8'8" max) - Modern fitted kitchen with a range of base, wall and drawer units with gas cooker tiled splash back .Inset ceiling spot lights. Recess with cupboard over. Further recess. Under stairs storage cupboard. Power points. Door to rear hall. Window to the lounge/bedroom. Window to kitchen. Door to outside decked seating area and the rear.
Lounge/Bedroom - 3.00mx 2.80m max (9'10"x 9'2" max) - Double glazed window. Central heating radiator. Inset ceiling spot lights. Power points.
Bathroom And Wc - A large glass panelled walk in shower unit, riser bar, hose and head. Central heating. Heated double towel rail. Shelved cupboard. Window to the rear.
Flat Five -
Entrance Area - Open access to
Kitchen - 3.10m x 1.59m (10'2" x 5'2") - Range of roll edge laminated granite effect work surfaces with cupboards under and inset stainless steel sink unit with recess under. UPVC double glazed window to the side. Coved and artex ceiling. Fluorescent strip light. Power points.
Lounge/Bedroom - 5.15m x 4.01m max (16'10" x 13'1" max) - Large UPVC sealed unit double glazed window to the front. Gas central heating radiator. Coved and artex ceiling.
Bedroom - 2.94m x 2.62m max (9'7" x 8'7" max) - UPVC sealed unit double glazed window to the side. Central heating radiator. Coved and artex ceiling. Door to
Half Tiled Shower Unit And Wc - Tiled shower cubicle with sliding doors. Pedestal wash hand basin. Low level WC suite. UPVC sealed unit double glazed window to the rear.
Stairs Ascending To The First Floor - LANDING
SEPARATE SHOWER AND WC
HALF TILED SHOWER AND WC
Shower - THIS SHOWER IS SHARED BY FLAT THREE AND THE REAR CHALET AND THE TOILET IS SHARED BY FLAT THREE AND FLAT TWO
Tiled shower cubicle with door. Pedestal wash hand basin. Low level WC suite. UPVC sealed unit double glazed window to the rear. Tiled floor. Airing cupboard.
Flat Four - ENTRANCE HALL
Steps down to
Lounge/Kitchen - 3.93m x 3.41m max (12'10" x 11'2" max) - Roll edge laminated granite effect work surface with inset stainless steel sink unit and drainer with tiled splash back over. Double wall cupboard. Recess for cooker. UPVC sealed unit double glazed window to the side. Gas central heating radiator. Open hatch and door to the bedroom. Door to separate WC.
Bedroom And Shower - 3.77m x 2.54m max (12'4" x 8'3" max) - UPVC sealed unit double glazed window to the side. Central heating radiator. Shower cubicle with sliding doors. Power points.
Separate Wc - Low level WC suite. UPVC sealed unit double glazed window to the side.
Flat Three -
Lounge/Bedroom - 3.78m x 3.13m max (12'4" x 10'3" max) - Central heating radiator. UPVC sealed unit double glazed window to the rear. Power points. Door to
Kitchen - 3.61m x 2.10m max (11'10" x 6'10" max) - Recently fitted with roll edge laminated granite effect work surfaces offering a range of cupboards and drawers under with recess for cooker. Further roll edge laminated granite effect work surface with cupboard and recess for fridge under. UPVC sealed unit double glazed window to the side. Central heating radiator. Five wall cupboards. Power points.
Flat Two -
Lounge/Bedroom - 4.15m x 4.01m (13'7" x 13'1") - UPVC sealed unit double glazed bay window to the front. Double panel radiator. Power points. Shaped shower cubicle with sliding doors. Door to
Kitchen - 2.74m x 2.21m (8'11" x 7'3") - Range of roll edge laminated work surfaces with inset stainless steel sink unit and drainer having tiled splash back and double cupboard over. Recess under. Recess for cooker. Further roll edge laminated work surface. Double wall cupboard over. Range of shelving. Central heating radiator. UPVC sealed unit double glazed window to the front. Power points.
Staircase Ascending To The Second Floor - LANDING
Door to
Flat One - ENTRANCE HALL
Doors off. Access to loft space
Lounge - 3.45m x 2.96m max (11'3" x 9'8" max) - Large UPVC sealed unit double glazed window to the front with distant sea views. Gas central heating radiator. Coved ceiling. Power points.
Lobby - Central heating radiator. Tiled floor. Shower and WC off. Door to
Kitchen - 2.25m x 2.12m max (7'4" x 6'11" max) - Roll edge laminated work surface with inset stainless steel sink unit and drainer with tiled splash back and double cupboards over. Recess for refrigerator. Adjoining recess for cooker. Fitted shelf. Two wall cupboards. Under eaves storage access. UPVC sealed unit double glazed window to the side. Range of power points.
Bedroom - 3.23m x 2.57m max (10'7" x 8'5" max) - UPVC sealed unit double glazed window to the side. Central heating radiator. Pedestal wash hand basin with tiled splash back and mirror over. Under eaves storage access. Power points.
Half Tiled Shower Room And Wc - Off lobby
Recessed fully tiled shower cubicle with curtain and rail. Pedestal wash hand basin with tiled splash back. Low level WC suite. Tiled floor. Extractor.
To The Front Of The Property - There is a tarmac parking area for three/four cars. Tarmac driveway to the side with access to the
Rear Parking Area - For two/three cars with tarmac drying area. Small flower bed with shrubs and bushes.
Separate Wc - Low level WC suite. Glow Worm Flexicom fixed gas central heating boiler which operates the central heating system and hot water.
Store Room - 2.68m x 2.08m (8'9" x 6'9") - Window to the rear.
Storage Unit - Double glazed storage unit to the rear of the property. Unable to measure at time of inspection.
Garage - 5.1m x 2.44m max (16'8" x 8'0" max) - Open access.
Council - Cornwall County Council, 39 Penwinnick Road, St Austell, Cornwall, PL25 5D
Tel:
Viewings - By appointment only through the Vendor’s Agent
DAVID BALL COMMERCIAL )
Opening Hours - Monday to Friday 9.00 am to 5.30 pm
Saturday 9.00 am to 12.00 pm
Brochures
Henver Road, NewquayHenver Road, Newquay
NEAREST STATIONS
Distances are straight line measurements from the centre of the postcode- Newquay Station0.6 miles
- Quintrell Downs Station1.7 miles
Notes
Disclaimer - Property reference 33963149. The information displayed about this property comprises a property advertisement. Rightmove.co.uk makes no warranty as to the accuracy or completeness of the advertisement or any linked or associated information, and Rightmove has no control over the content. This property advertisement does not constitute property particulars. The information is provided and maintained by David Ball Agencies, Newquay. Please contact the selling agent or developer directly to obtain any information which may be available under the terms of The Energy Performance of Buildings (Certificates and Inspections) (England and Wales) Regulations 2007 or the Home Report if in relation to a residential property in Scotland.
Map data ©OpenStreetMap contributors.








