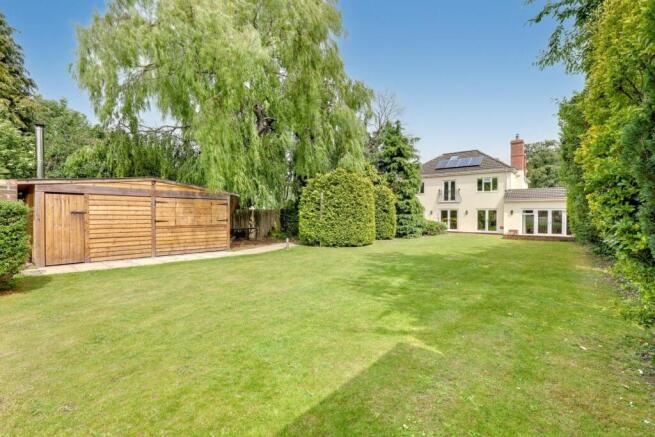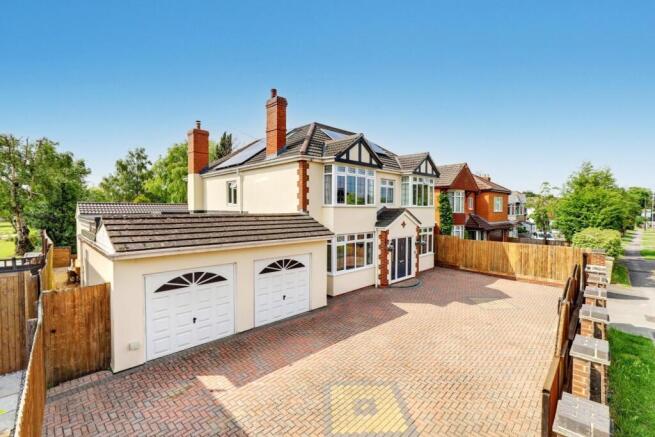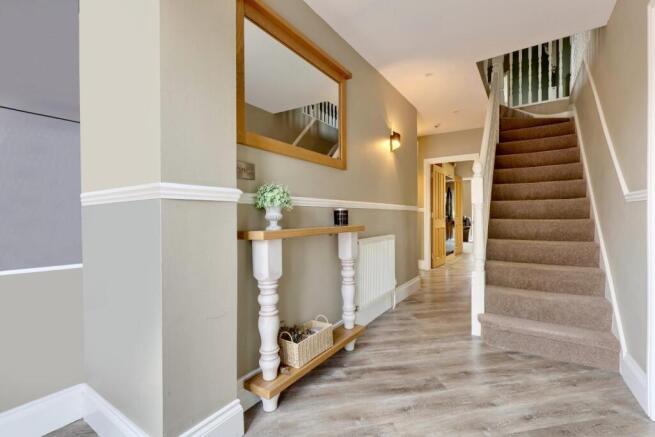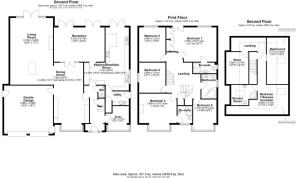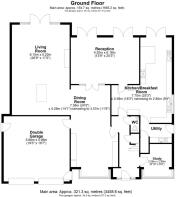Highworth Road, Stratton St. Margaret, Swindon

- PROPERTY TYPE
Detached
- BEDROOMS
6
- BATHROOMS
4
- SIZE
3,459 sq ft
321 sq m
- TENUREDescribes how you own a property. There are different types of tenure - freehold, leasehold, and commonhold.Read more about tenure in our glossary page.
Freehold
Key features
- No onward chain
- 3 receptions
- 6/7 bedrooms
- 4 bathrooms
- 0.35 acre west facing plot
- Study, utility & cloakroom
- Electronically gated entrance
- 1/3 mile to A419
- 5.5 miles to M4 Motorway
- 3 miles to Swindon train station
Description
Set within a delightful 0.35-acre west-facing plot, this home benefits from an abundance of natural light throughout the day, making it a warm and inviting space. The electronically gated entrance adds an extra layer of security and privacy, allowing you to enjoy your surroundings with peace of mind.
Conveniently located just 5.5 miles from the M4 Motorway, this property offers excellent transport links for those commuting or seeking to explore the wider region. Additionally, Swindon train station is a mere 3 miles away, providing easy access to London and beyond.
This remarkable home is perfect for those seeking a spacious and versatile living environment in a desirable location. With its impressive features and proximity to local amenities, it presents an exceptional opportunity for families or individuals looking to settle in a vibrant community. Do not miss the chance to make this stunning property your own.
Comprising entrance hallway, study, kitchen breakfast room, dining room, reception, living room, utility, cloakroom, six/seven bedrooms, three en-suites and main bathroom. The entrance hallway offers space for hanging of jackets. Stairs lead to the first floor, doors lead to the study, cloakroom, kitchen and dining room. The study has a built in desk overlooking the front of the property. A cloakroom conveniently sits under the stairs along with a cupboard. The kitchen breakfast room has french doors out to the rear garden, a door into the utility room and the rear reception. The utility room has a good sized store cupboard and side access door leading to the garden and gate to the driveway. The rear reception has two sets of french doors to the garden, a dual aspect log burner connects to the main living room, internal french doors connect this to the dining room. The dining room is semi open plan to the living room, has a feature fireplace, bay window overlooking the front along with doors to the integral garage and back to the entrance hallway. The living room has french doors to the garden, log burner and skylight. On the first floor bedroom one has a Juliet balcony overlooking the rear garden, two double wardrobes and en-suite. Bedroom two has a bay window over the front and en-suite. There are three further bedrooms on this floor, main bathroom and airing cupboard. On the second floor there are one or two bedrooms, shower room and store room.
Outside a gate leads onto the driveway, capable of housing a number of vehicles (some in tandem), gated side access lead to the rear garden and doors into the double garage. The rear garden is west facing, has an extensive patio area, BBQ shelter, timber reception for gatherings, a childrens timber playhouse, gazebo, extensive lawn, mature trees and hedgerows and hardstanding to its very rear with some brick outbuildings of varying conditions, some needing work if to be used again, these could be put to great use for hobbies or home working with some renovation.
Services: we are informed mains gas, electric, water and sewage.
Stratton is a suburb of east Swindon, there are multiple co-op convenience and supermarkets within a short walk, along with Dobbies garden centre, petrol stations, post offices, hair salons, takeaways and public houses. There are a variety of primary and secondary schools within walking distance, sixth form colleges can be found closer to Swindon centre and in Cirencester. The area has great transport links, the M4 motorway access 6.5 miles from the property, the A419 links to the M5 Motorway. Swindon Station is approximately 3 miles away and trains to central London, Bath and Bristol and the West Country run on a regular timetable.
Brochures
Highworth Road, Stratton St. Margaret, SwindonBrochure- COUNCIL TAXA payment made to your local authority in order to pay for local services like schools, libraries, and refuse collection. The amount you pay depends on the value of the property.Read more about council Tax in our glossary page.
- Band: F
- PARKINGDetails of how and where vehicles can be parked, and any associated costs.Read more about parking in our glossary page.
- Yes
- GARDENA property has access to an outdoor space, which could be private or shared.
- Yes
- ACCESSIBILITYHow a property has been adapted to meet the needs of vulnerable or disabled individuals.Read more about accessibility in our glossary page.
- Ask agent
Energy performance certificate - ask agent
Highworth Road, Stratton St. Margaret, Swindon
Add an important place to see how long it'd take to get there from our property listings.
__mins driving to your place
Get an instant, personalised result:
- Show sellers you’re serious
- Secure viewings faster with agents
- No impact on your credit score
About Grant Fraser Town & Country, Swindon
White Elm Newtown Lane Bishopstone Swindon Wiltshire SN6 8QA

Your mortgage
Notes
Staying secure when looking for property
Ensure you're up to date with our latest advice on how to avoid fraud or scams when looking for property online.
Visit our security centre to find out moreDisclaimer - Property reference 33962777. The information displayed about this property comprises a property advertisement. Rightmove.co.uk makes no warranty as to the accuracy or completeness of the advertisement or any linked or associated information, and Rightmove has no control over the content. This property advertisement does not constitute property particulars. The information is provided and maintained by Grant Fraser Town & Country, Swindon. Please contact the selling agent or developer directly to obtain any information which may be available under the terms of The Energy Performance of Buildings (Certificates and Inspections) (England and Wales) Regulations 2007 or the Home Report if in relation to a residential property in Scotland.
*This is the average speed from the provider with the fastest broadband package available at this postcode. The average speed displayed is based on the download speeds of at least 50% of customers at peak time (8pm to 10pm). Fibre/cable services at the postcode are subject to availability and may differ between properties within a postcode. Speeds can be affected by a range of technical and environmental factors. The speed at the property may be lower than that listed above. You can check the estimated speed and confirm availability to a property prior to purchasing on the broadband provider's website. Providers may increase charges. The information is provided and maintained by Decision Technologies Limited. **This is indicative only and based on a 2-person household with multiple devices and simultaneous usage. Broadband performance is affected by multiple factors including number of occupants and devices, simultaneous usage, router range etc. For more information speak to your broadband provider.
Map data ©OpenStreetMap contributors.
