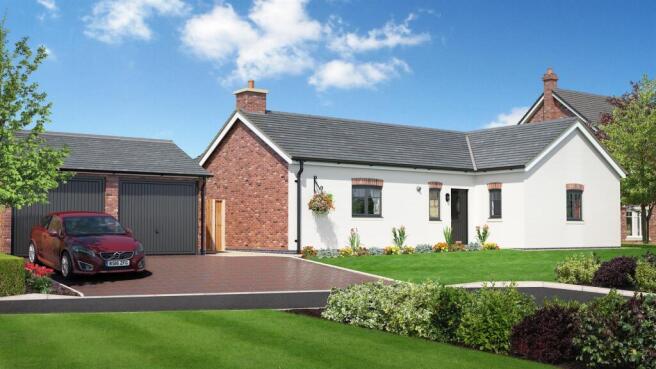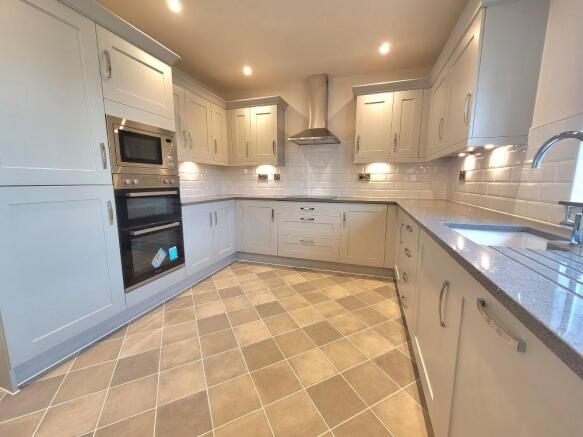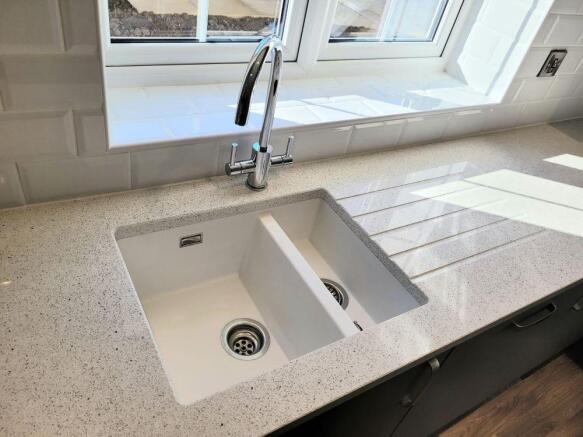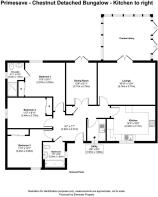
Plot 8, Maple Walk, Pont Robert, Meifod, SY22 6JB

- PROPERTY TYPE
Detached Bungalow
- BEDROOMS
3
- BATHROOMS
2
- SIZE
Ask agent
- TENUREDescribes how you own a property. There are different types of tenure - freehold, leasehold, and commonhold.Read more about tenure in our glossary page.
Freehold
Key features
- Fitted kitchen with built-in oven, hob, hood, dishwasher, microwave and fridge / freezer
- Utility room with appliance spaces
- Separate lounge & dining room
- 3.5m x 3.5m conservatory
- Bathroom with shower over bath
- En-suite bathroom room off bedroom one with shower
- Built-in wardrobes in all bedrooms
- Central heating with air source electric heat pump and triple core radiators
- Traditionally built with high performance floor, loft and wall insulation to the latest Part L & O Building Regulations
- Disabled access and low maintenance exterior
Description
Waterside Meadow is situated in the rural village of Crew Green just 11 miles from the centre of Shrewsbury and convenient for both Welshpool and Oswestry. The surrounding countryside is prime farmland and perfect for walking or cycling from the door with the Severn Way and Offa's Dyke long distance footpaths nearby and Sustrans Cycle Route 81 passing the development. Brynhafren County Primary School is in the village and school transport is available for older children travelling to Welshpool High School. There is excellent shopping in the three surrounding towns and local services are available in Llandrinio, where there is a convenience store and filling station and Four Crosses where there is a medical centre.
Chestnut style is a 3-bedroom detached bungalow with a stunning conservatory. Accommodation comprises of: Reception hall, lounge, dining room, kitchen, utility room, conservatory bedroom 1 with en-suite, 2 further bedrooms, main bathroom.
EPC: Not assessed but estimated B
Council Tax: Not assessed but estimated band F
EV charging: 7KW untethered point as standard (No alternative options are available).
Reservation terms: Reservations can be agreed with buyers able to proceed to exchange on contracts within 4 - 6 weeks from receipt of the full legal sales pack, this includes all the information need by your solicitor to give you the appropriate advice. Reservation fee: £1,000
NOTICE: This information has been prepared from the plans supplied. The room measurements shown on the floor plan are calculated from the plans and may be subject to change during the property construction. Primesave Properties Limited reserve the right to amend plans and specification at their discretion and without prior notice. Completion dates, where given, are subject to operational effects and are therefore intended as a guide only, delays can occur outside the control of the developer’s and they will not be held liable for any inconvenience or cost this may incur. The image shows an artist’s impression of the house type, the actual elevation appearance on this plot may vary.
NOTE: Internal photos are of a similar plot on a previous development.
Warranty: 10-year Build Zone new build warranty.
Standard Specification - Specifications may be amended at any time and without notice and are subject to availability at the time of delivery. All buyer’s choices are subject to build stage and availability.
External - Bricks, Elevation Treatments and Roof Tiles: As specified in the approved planning permission. The chimney pot, if fitted, is a dummy.
Entrance and exit doors: Security doors with locks to current standards, grey in colour as specified in the approved planning permission.
Windows: Double glazed with low maintenance frames to current standards, grey in colour, materials, design and location will be specified in the approved planning permission.
Conservatory: Approximately 3.5m x 3.5m with lower wall in brick and block. Double glazed windows doors and roof with uPVC frames. Central heating radiator, lights and sockets.
Outside lights: One by entrance door, one on rear elevation.
Pathways & Patios: Paved with grey concrete slabs.
Front Garden: Turf.
Rear Garden: Topsoil.
Fencing: 1.5m high close boarded fencing to side rear boundaries. 1.5m high close boarded fence with gate between front and rear garden. Fencing to rear will be as specified in planning permission.
Garage: Electric vehicle door, exit door to side, light point, double power socket.
Internal - Decoration: Walls and ceilings finished in Rock Salt Matt Emulsion, doors and woodwork finished in Rock Salt Silk Gloss.
Interior doors: Painted with vertical plank finish. Contemporary brushed chrome door furniture.
Light switches and sockets: Brushed stainless steel.
TV Points: Lounge, dining room and bedroom 1.
Broadband: BT Fibre to house.
Kitchen: Choice from the available Koncept range by Symphony Kitchens (Alta, Woodbury, Urban, Plaza, Hacienda, Medford or Virginia) with quartz work surfaces. Choice of tiled splash backs or quartz upstand. Stainless steel 1 ½ bowl sink with mixer tap.
Utility Room: Kitchen: Units as kitchen with 40mm laminate worksurface. Choice of tiled splash backs or upstand. Stainless steel single bowl sink with mixer tap.
Appliances: Built in eye level double oven and microwave, 4 ring electric hob, cooker hood, dishwasher and fridge / freezer. (Appliance brands determined by availability at supply). Space and plumbing for washing machine and tumble dryer in utility room.
Main bathroom: Bath with shower above and glass screen. Basin in wash unit with mixer tap, WC, shaver socket, choice of wall tiles to shower and splash backs, chrome electric heated towel rail.
Bedroom 1 en-suite: Basin in wash unit with mixer tap, WC, shaver socket, choice of wall tiles to shower and splash backs, shower with screen and twin head rainfall mains pressure shower, shower screen, chrome electric heated towel rail.
Wardrobes: Bedrooms 1, 2 & 3 – built-in with sliding mirror doors.
Central Heating: Daikin Altherma monobloc air source heat pump with pre-plumbed hot water cylinder and triple core central heating radiators. Individual radiator thermostats and dual zone heating control. Please note alternative heating systems are not available.
Lighting: LED downlights in kitchen, utility room, bathroom and en-suite, single pendant fittings in remaining rooms.
Warranty: 10-year Build-Zone insurance backed New Build Warranty.
Optional Extras - Primesave will quote for optional extra on request. Please note Primesave cannot make structural alterations, remove or move internal walls, amend kitchen or bathroom layouts, add extensions / conservatories, change window positions or sizes, or change the external appearance of the property, as these matters have already been determined within the approved detailed planning permission and agreed with Building Control. Optional extras are subject to the build stage and to the availability of materials and workforce. Full pre-payment is required. Optional extras are considered a separate consumer contract sitting outside the legal contract to purchase. Refunds are not made if you decide not to complete the purchase or if a reservation is terminated by either party. This information was correct at the time of publication and we reserve the right to amend prices and specifications as required. Issued June 2025. V2. Please note: Specifications may be amended at any time and without notice and are subject to availability at the time of delivery. All buyer’s choices are subject to build stage and availability.
Brochures
Plot 8, Maple Walk, Pont Robert, Meifod, SY22 6JBBrochure- COUNCIL TAXA payment made to your local authority in order to pay for local services like schools, libraries, and refuse collection. The amount you pay depends on the value of the property.Read more about council Tax in our glossary page.
- Exempt
- PARKINGDetails of how and where vehicles can be parked, and any associated costs.Read more about parking in our glossary page.
- Yes
- GARDENA property has access to an outdoor space, which could be private or shared.
- Yes
- ACCESSIBILITYHow a property has been adapted to meet the needs of vulnerable or disabled individuals.Read more about accessibility in our glossary page.
- Ask agent
Energy performance certificate - ask agent
Plot 8, Maple Walk, Pont Robert, Meifod, SY22 6JB
Add an important place to see how long it'd take to get there from our property listings.
__mins driving to your place
Get an instant, personalised result:
- Show sellers you’re serious
- Secure viewings faster with agents
- No impact on your credit score
Your mortgage
Notes
Staying secure when looking for property
Ensure you're up to date with our latest advice on how to avoid fraud or scams when looking for property online.
Visit our security centre to find out moreDisclaimer - Property reference 33963197. The information displayed about this property comprises a property advertisement. Rightmove.co.uk makes no warranty as to the accuracy or completeness of the advertisement or any linked or associated information, and Rightmove has no control over the content. This property advertisement does not constitute property particulars. The information is provided and maintained by Roger Parry & Partners, Welshpool. Please contact the selling agent or developer directly to obtain any information which may be available under the terms of The Energy Performance of Buildings (Certificates and Inspections) (England and Wales) Regulations 2007 or the Home Report if in relation to a residential property in Scotland.
*This is the average speed from the provider with the fastest broadband package available at this postcode. The average speed displayed is based on the download speeds of at least 50% of customers at peak time (8pm to 10pm). Fibre/cable services at the postcode are subject to availability and may differ between properties within a postcode. Speeds can be affected by a range of technical and environmental factors. The speed at the property may be lower than that listed above. You can check the estimated speed and confirm availability to a property prior to purchasing on the broadband provider's website. Providers may increase charges. The information is provided and maintained by Decision Technologies Limited. **This is indicative only and based on a 2-person household with multiple devices and simultaneous usage. Broadband performance is affected by multiple factors including number of occupants and devices, simultaneous usage, router range etc. For more information speak to your broadband provider.
Map data ©OpenStreetMap contributors.





