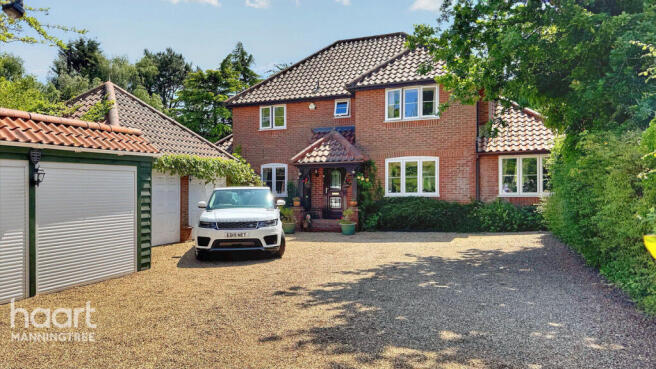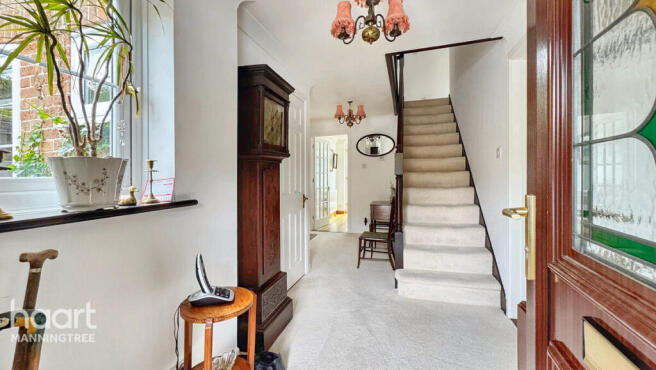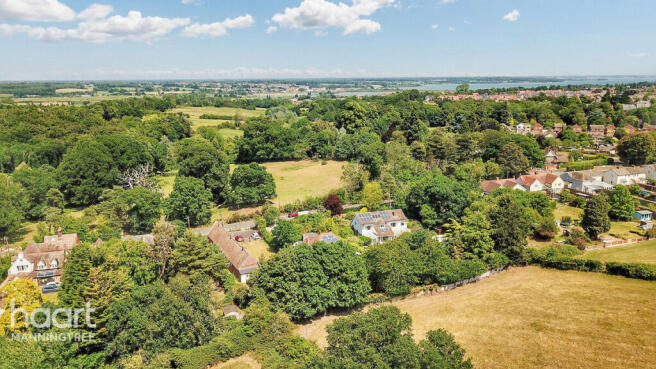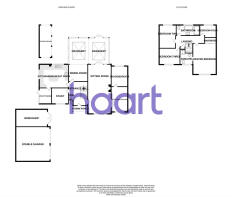
Wignall Street, Lawford, Manningtree, Essex

- PROPERTY TYPE
Detached
- BEDROOMS
5
- BATHROOMS
2
- SIZE
Ask agent
- TENUREDescribes how you own a property. There are different types of tenure - freehold, leasehold, and commonhold.Read more about tenure in our glossary page.
Freehold
Key features
- Five Bedrooms
- Detached Family Home
- 1/4 Acre Plot
- 52' Long Driveway
- Multiple Reception Rooms
- Annexe Potential
- Energy Efficient Home - EPC C
- 85' South/West Facing Rear Garden
- Solar Panels
Description
A DISTINCTIVE, ENERGY EFFICIENT FAMILY HOME ON 1/4 ACRE PLOT - LAWFORD'S HIDDEN GEM
Set well back from the road behind a 52ft driveway, this individually designed 2,800sq ft four/five-bedroom detached residence offers space, style, and sustainability in equal measure. Originally built by respected local developers Vaughn & Blyth, and significantly enhanced in recent years, the property boasts exceptional energy efficiency—with solar panels, updated windows, and modern insulation throughout—making it a rare find for today’s discerning buyer.
Situated on a generous quarter-acre plot in the sought-after village of Lawford, this handsome home offers ample off-road parking, a double garage, single garage/workshop, and beautifully landscaped surrounds.
Step inside to discover a thoughtfully upgraded interior beginning with a welcoming hallway, cloakroom, and a light-filled living room with open fireplace. French doors lead into a flexible ground-floor extension—currently a music and sitting room, but equally suited as a fifth bedroom, home office, or self-contained annex.
At the rear, the magnificent orangery spans the full width of the home, featuring twin lantern roofs and panoramic windows. Designed with entertaining in mind, this space flows seamlessly to the expansive south/west-facing rear garden, measuring approximately 85ft in length. Whether hosting or relaxing, this setting offers year-round enjoyment with multiple zones including a covered spa, outdoor kitchen, and al fresco dining areas.
The contemporary kitchen—complete with quartz worktops, integrated appliances, and a central island—is ideal for modern family living. A breakfast room with solid oak flooring, a separate utility room, and a dedicated study complete the versatile ground floor layout.
Upstairs, the principal suite includes mirrored wardrobes and a sleek en-suite shower room. Two further spacious double bedrooms (one with fitted wardrobes), a fourth bedroom with optional lift access, and a recently upgraded family bathroom featuring a double walk-in shower and stylish marble tiling complete the upper floor.
Outside, the meticulously landscaped 85' garden offers a true escape. The south/west-facing aspect ensures sunshine from morning to evening, while the thoughtful design caters to both peaceful relaxation and vibrant entertaining.
Energy conscious buyers will appreciate the installed solar panels, which help to reduce running costs and environmental impact, while the upgraded insulation and double glazing ensure this home performs brilliantly in all seasons.
With its blend of timeless architecture, modern upgrades, energy efficiency, and a coveted Lawford location just moments from Manningtree’s mainline station and the A12, this home is the complete package.
Lawford is a thriving, well-connected village set in Constable Country, the name given to the Dedham Vale Area of Outstanding Natural Beauty (AONB)—made famous by the works of John Constable, the 19th-century landscape artist who lived and painted nearby. His most iconic paintings, including The Hay Wain and Dedham Vale, captured the charm of the local countryside, which remains largely unchanged to this day.
Location Highlights:
Dedham Village & Dedham Vale AONB – 2 miles: One of England’s most picturesque villages with galleries, riverside walks, pubs, and historic architecture.
Manningtree – 1 mile: England’s smallest town with a vibrant riverside setting, independent shops, cafes, and restaurants. Direct train service to London Liverpool Street (approx. 56 mins).
Colchester – 8 miles: Britain’s first recorded town with a rich Roman history, excellent shopping, restaurants, and cultural attractions including Colchester Castle and Firstsite Gallery.
Ipswich – 12 miles: A dynamic county town with a waterfront marina, university campus, theatres, and extensive amenities.
Harwich International Port – Approx. 14 minutes by train from Manningtree.
Stansted Airport – Around 1 hour 45 minutes by train or approx. 55 minutes by car via the A120/A12.
Education:
Lawford C of E Primary – 0.5 miles (10-minute walk)
Highfields Primary School – 0.6 miles
Manningtree High School – 1 mile
Several excellent independent schools in nearby Colchester and Ipswich
Shops & Essentials:
Local Co-op, pharmacy, doctor’s surgery and post office in Manningtree
Larger supermarkets and retail parks in Colchester (15–20 minutes by car)
Transport Links:
Manningtree Station (Greater Anglia) – 1 mile: Direct links to London, Colchester, Ipswich, Harwich, and Norwich
Easy access to the A120 and A12 for road travel towards London or East Anglia
Bus services to surrounding towns and villages
Storm Porch
Entrance Hall
6'10'' x 16'4'' (2.1m x 5m)
Cloakroom
Study/Playroom
8'4'' x 8'5'' (2.5m x 2.6m)
Living Room
12'3'' x 25'3'' (3.7m x 7.7m)
Dining Room
8'11'' x 9' (2.7m x 2.7m)
Kitchen/Breakfast Room
15'3'' x 12'3'' (4.6m x 3.7m)
Utility Room
5'10'' x 8'5'' (1.8m x 2.6m)
Orangery 1
10' x 13'2'' (3m x 4m)
Orangery 2
9'8'' x 13'10'' (2.9m x 4.2m)
Music Room/Sitting Room
8'8'' x 13'10'' (2.6m x 4.2m)
Possible Bedroom Five/Annexe Room
8'9'' x 10'7'' (2.7m x 3.2m)
First Floor Landing
14'10'' x 3'5'' (4.5m x 1m)
Master Bedroom
12'2'' x 16' (3.7m x 4.9m)
Ensuite
5'10'' x 5'6'' (1.8m x 1.7m)
Bedroom Two
9'8'' x 8'6'' (2.9m x 2.6m)
Bedroom Three
8'5'' x 12'4'' (2.6m x 3.8m)
Bedroom Four
10'10'' x 7'2'' (3.3m x 2.2m)
Family Bathroom
11' x 5'5'' (3.4m x 1.7m)
Front Garden and Driveway
52' x 26' max (15.85m x 7.92m)
South/West Facing Rear Garden
85' x 53' (25.91m x 16.15m)
Disclaimer
haart Estate Agents also offer a professional, ARLA accredited Lettings and Management Service. If you are considering renting your property in order to purchase, are looking at buy to let or would like a free review of your current portfolio then please call the Lettings Branch Manager on the number shown above.
haart Estate Agents is the seller's agent for this property. Your conveyancer is legally responsible for ensuring any purchase agreement fully protects your position. We make detailed enquiries of the seller to ensure the information provided is as accurate as possible. Please inform us if you become aware of any information being inaccurate.
Brochures
Brochure 1- COUNCIL TAXA payment made to your local authority in order to pay for local services like schools, libraries, and refuse collection. The amount you pay depends on the value of the property.Read more about council Tax in our glossary page.
- Ask agent
- PARKINGDetails of how and where vehicles can be parked, and any associated costs.Read more about parking in our glossary page.
- Yes
- GARDENA property has access to an outdoor space, which could be private or shared.
- Yes
- ACCESSIBILITYHow a property has been adapted to meet the needs of vulnerable or disabled individuals.Read more about accessibility in our glossary page.
- Ask agent
Wignall Street, Lawford, Manningtree, Essex
Add an important place to see how long it'd take to get there from our property listings.
__mins driving to your place
Get an instant, personalised result:
- Show sellers you’re serious
- Secure viewings faster with agents
- No impact on your credit score
Your mortgage
Notes
Staying secure when looking for property
Ensure you're up to date with our latest advice on how to avoid fraud or scams when looking for property online.
Visit our security centre to find out moreDisclaimer - Property reference 0050_HRT005008038. The information displayed about this property comprises a property advertisement. Rightmove.co.uk makes no warranty as to the accuracy or completeness of the advertisement or any linked or associated information, and Rightmove has no control over the content. This property advertisement does not constitute property particulars. The information is provided and maintained by haart, covering Manningtree. Please contact the selling agent or developer directly to obtain any information which may be available under the terms of The Energy Performance of Buildings (Certificates and Inspections) (England and Wales) Regulations 2007 or the Home Report if in relation to a residential property in Scotland.
*This is the average speed from the provider with the fastest broadband package available at this postcode. The average speed displayed is based on the download speeds of at least 50% of customers at peak time (8pm to 10pm). Fibre/cable services at the postcode are subject to availability and may differ between properties within a postcode. Speeds can be affected by a range of technical and environmental factors. The speed at the property may be lower than that listed above. You can check the estimated speed and confirm availability to a property prior to purchasing on the broadband provider's website. Providers may increase charges. The information is provided and maintained by Decision Technologies Limited. **This is indicative only and based on a 2-person household with multiple devices and simultaneous usage. Broadband performance is affected by multiple factors including number of occupants and devices, simultaneous usage, router range etc. For more information speak to your broadband provider.
Map data ©OpenStreetMap contributors.






