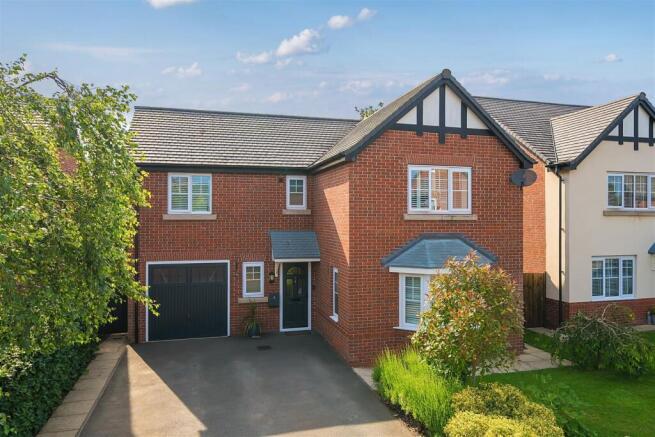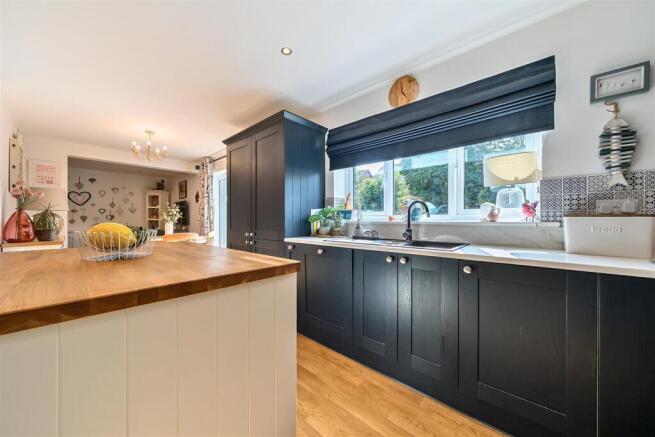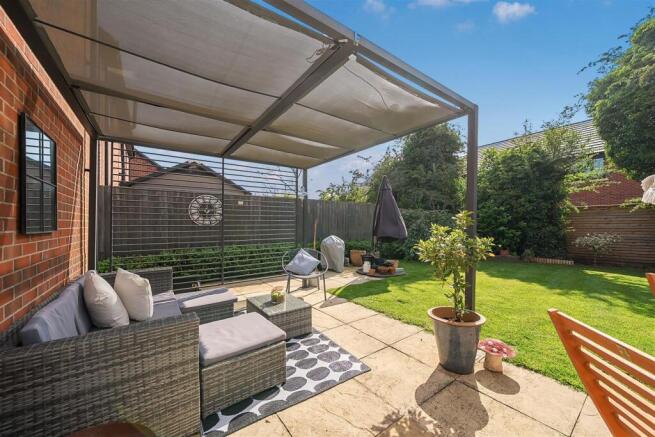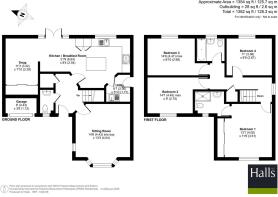
34 Oaks Close, Aston, Nantwich, CW5 8BJ

- PROPERTY TYPE
Detached
- BEDROOMS
4
- BATHROOMS
2
- SIZE
1,528 sq ft
142 sq m
Key features
- Incredibly popular and friendly development
- Converted garage to offer a superb open plan kitchen/dining/family room
- 4 double bedrooms
- Located in a great catchment area for local schools with school bus pick up
- Private driveway parking
- Landscaped west facing rear gardens
Description
Directions - From Nantwich, proceed towards Whitchurch along Shrewbridge Road (A530) past Nantwich Lake, upon reaching Aston crossroads. Turn left into Sheppenhall Lane and the first right into Oaks Close, proceed along this road and bear to the left, where the property is situated on the right hand side.
Situation - Located on the edge of the village of Aston, Oaks Close is an exclusive development of family homes . The village of Aston has a cricket club with a great community spirit during the spring and summer months, also a great place to walk a dog. There is also The Burty public house, with award winning coffee shop, which is renowned for its real ale and quality food and is approximately ½ mile distance. Wrenbury (2 miles) has its own doctor’s surgery, railway station, Post Office, general store and primary school, with secondary schools in Nantwich, Whitchurch and Malpas.
Nearby, Nantwich is a charming market town set beside the River Weaver, with a wide range of bars, restaurants, high street and speciality shops, and several supermarkets.
Despite its semi rural setting, the property has excellent transport links, with easy access to the North West, North Wales and the Midlands through Cheshire’s network of major trunk routes and the M6 motorway. There are local and intercity rail services from Wrenbury and Nantwich, and mainline services to London Euston taking approximately 90 minutes from Crewe.
Description - 34 Oaks is an attractive 4 double bedroom family home that has been lived in by the current owners since new, the build was completed in 2014. The property has been updated and the garage converted and opened up into the main body of the house to create a family room off the kitchen dining area. The kitchen was updated a couple of years ago and now has a range of wall and floor units, quartz work surfaces, pantry cupboard, built in Bosch appliances to include double oven, 5 ring gas hob, and fridge/freezer. There is also a built in dishwasher, large oak topped island with pan drawers below and a breakfast bar. Off the kitchen is a utility with door giving side access. There is a sink and space for a washer/dryer.
The dining area separates the kitchen from the family room and has French doors leading to the rear patio and gardens beyond. The family room has downlights and a large built in storage unit perfect for housing toys.
The reception hall has the staircase leading to the first floor and a WC and storage cupboard. Off the reception hall is the main sitting room with bay window with shutters and fireplace with electric log burner effect insert.
On the first floor there is the principle bedroom with en-suite shower room, window shutters and built in wardrobes . There are three further bedrooms (one with shutters), and a family bathroom with shower over. Access to loft is from the landing. The loft has been boarded.
Outside - To the front of the property, there is a private driveway with parking for up to 4 vehicles. There is a pathway to the side and front of the property that leads to rear. A small front garden mostly laid to lawn is in front of the bay window. The driveway leads to the garage door where there is an area for storage as the remainder of the garage has been incorporated into the living accommodation.
The Gardens - The gardens have a large patio area with lawned area beyond. There are two mature beds and trees and shrubs to 3 sides providing privacy. The gardens are west facing and enjoy the afternoon and evening sun.
General Remarks -
Anti-Money Laundering (Aml) Checks - We are legally obligated to undertake anti-money laundering checks on all property purchasers. Whilst we are responsible for ensuring that these checks, and any ongoing monitoring, are conducted properly; the initial checks will be handled on our behalf by a specialist company, Movebutler, who will reach out to you once your offer has been accepted. The charge for these checks is £30 (including VAT) per purchaser, which covers the necessary data collection and any manual checks or monitoring that may be required. This cost must be paid in advance, directly to Movebutler, before a memorandum of sale can be issued, and is non-refundable. We thank you for your cooperation.
Agents Note - In accordance with The Estate Agent's Act 1979, as amended 1991, you are advised that the Vendor is an employee of Halls.
Fixtures And Fittings - Only those items described in these particulars are included in the sale.
Tenure - We are of the understanding that this property is Leasehold. Purchasers must confirm via their solicitor.
Ground rent: £430 per annum
Service charge: £260 per annum
Term of lease: 01.01.2013- 01.01.2263 (250 year term)
(The freehold is owned by ‘Aviva Investors Ground Rent GP Ltd & Aviva Investors Ground Rent Holdco Ltd). You have the right to buy the Freehold.
Services - Mains water, electricity, drainage and gas are understood to be connected. LPG gas fired central heating boiler. None of these services have been tested.
Council Tax - The property is in Council Tax band 'E' on the Cheshire East Council Register.
Viewings - By appointment through Halls, 2 Barker Street, Shrewsbury, SY1 1QJ.
- COUNCIL TAXA payment made to your local authority in order to pay for local services like schools, libraries, and refuse collection. The amount you pay depends on the value of the property.Read more about council Tax in our glossary page.
- Band: E
- PARKINGDetails of how and where vehicles can be parked, and any associated costs.Read more about parking in our glossary page.
- Yes
- GARDENA property has access to an outdoor space, which could be private or shared.
- Yes
- ACCESSIBILITYHow a property has been adapted to meet the needs of vulnerable or disabled individuals.Read more about accessibility in our glossary page.
- Ask agent
34 Oaks Close, Aston, Nantwich, CW5 8BJ
Add an important place to see how long it'd take to get there from our property listings.
__mins driving to your place
Get an instant, personalised result:
- Show sellers you’re serious
- Secure viewings faster with agents
- No impact on your credit score
Your mortgage
Notes
Staying secure when looking for property
Ensure you're up to date with our latest advice on how to avoid fraud or scams when looking for property online.
Visit our security centre to find out moreDisclaimer - Property reference 33963326. The information displayed about this property comprises a property advertisement. Rightmove.co.uk makes no warranty as to the accuracy or completeness of the advertisement or any linked or associated information, and Rightmove has no control over the content. This property advertisement does not constitute property particulars. The information is provided and maintained by Halls Estate Agents, Shrewsbury. Please contact the selling agent or developer directly to obtain any information which may be available under the terms of The Energy Performance of Buildings (Certificates and Inspections) (England and Wales) Regulations 2007 or the Home Report if in relation to a residential property in Scotland.
*This is the average speed from the provider with the fastest broadband package available at this postcode. The average speed displayed is based on the download speeds of at least 50% of customers at peak time (8pm to 10pm). Fibre/cable services at the postcode are subject to availability and may differ between properties within a postcode. Speeds can be affected by a range of technical and environmental factors. The speed at the property may be lower than that listed above. You can check the estimated speed and confirm availability to a property prior to purchasing on the broadband provider's website. Providers may increase charges. The information is provided and maintained by Decision Technologies Limited. **This is indicative only and based on a 2-person household with multiple devices and simultaneous usage. Broadband performance is affected by multiple factors including number of occupants and devices, simultaneous usage, router range etc. For more information speak to your broadband provider.
Map data ©OpenStreetMap contributors.









