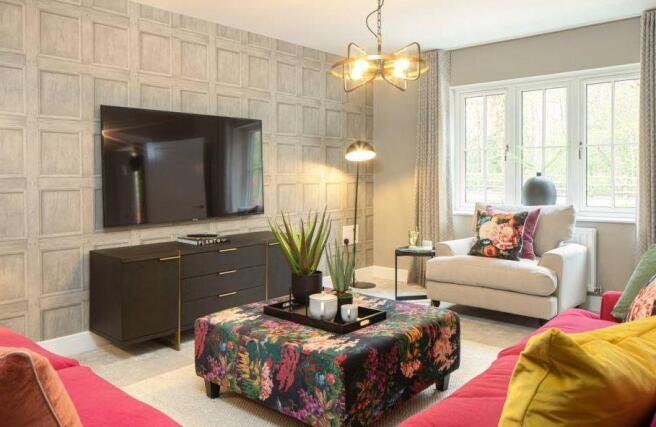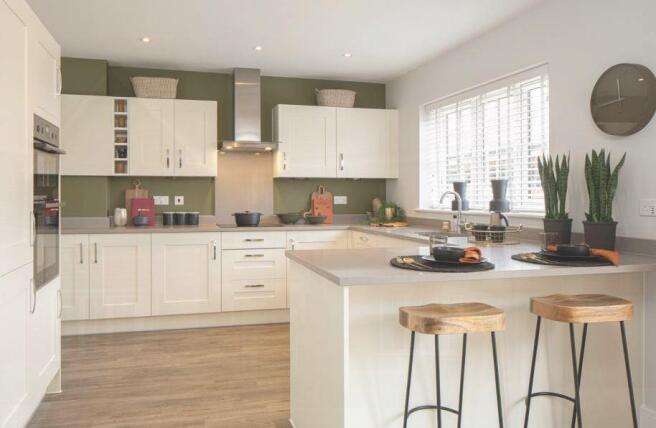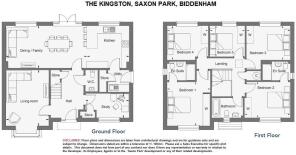
The Kingston, Saxon Park, Biddenham

- PROPERTY TYPE
Detached
- BEDROOMS
5
- BATHROOMS
2
- SIZE
1,800 sq ft
167 sq m
- TENUREDescribes how you own a property. There are different types of tenure - freehold, leasehold, and commonhold.Read more about tenure in our glossary page.
Freehold
Key features
- Impressive 5 Bedroom Detached Family Home
- Open Plan Kitchen, Dining and Family Room With French Doors To Garden
- Separate Living Room
- Study
- Utility Room
- Cloakroom
- Ensuites to Master and Bedroom 2
- Generous Storage Throughout
- Rear Garden, Driveway and Double Garage
- 10-Year Premier warranty for stress-free living & 2-Year warranty from a 5* HBF house builder
Description
*Stamp Duty Paid, Flooring & Quartz Package*
Ground Floor: -
Welcoming Entrance Hall -
Cloakroom -
Study - 3.68m x 2.08m (12'1 x 6'10) -
Living Room - 4.72m x 3.63m (15'6 x 11'11) -
Dining/Family Area With French Doors - 6.81m x 3.58m (22'4 x 11'9) -
Kitchen With Integrated Appliances - 3.58m x 3.58m (11'9 x 11'9) -
Utility Room -
1st Floor: -
Gallery Landing -
Master Bedroom With Fitted Wardrobes - 3.73m x 3.66m (12'3 x 12') -
Ensuite -
Bedroom 2 - 3.84m x 3.05m (12'7 x 10') -
Ensuite -
Bedroom 3 - 3.71m x 2.90m (12'2 x 9'6) -
Bedroom 4 - 3.48m x 2.90m (11'5 x 9'6) -
Bedroom 5 - 2.97m x 2.62m (9'9 x 8'7) -
Family Bathroom -
Outside: -
Enclosed Rear Garden -
Driveway Parking For 2 Vehicles -
Double Garage -
Biddenham - Saxon Park - Biddenham is a highly desirable village near to the River Great Ouse and is located approximately 2 miles from Bedford Town Centre and just over a mile from Bedford Train Station. It has three schools, a private hospital, church and a village pub. The village hall and a secondary pavilion with grounds are used for sports and other village activities. This property is situated in the sought after development of Saxon Park and offers great road and rail connections. Good vehicular access to the A428, A6 and the A421 which leads on to the A1(M) and M1 Motorways.
Specifications: - Designed for modern living and come complete with quality fitted kitchens with brand new appliances and luxurious contemporary bathrooms as standard.
*Symphony kitchen units in a range of door frontals with stylish laminate worktops
*Double oven to four and five-beds, single oven to two and three-beds and an electric hob
*Integrated fridge/freezer
*Stainless steel chimney extractor hood
*Stainless steel splash-back behind the hob
*Stainless steel 1½ sink complete with chrome mixer tap to the kitchen and the utility room (where applicable)
Bathrooms & Ensuite:
White contemporary style porcelain close-coupled WC pan complete with a soft-close seat to bathrooms, ensuites shower rooms and cloakrooms
White contemporary style porcelain wall-mounted semi-pedestal basin with polished chrome tap and fittings to cloakrooms and ensuite shower rooms
White contemporary style porcelain wall-mounted pedestal basin with polished chrome tap and fittings to bathroom
Acrylic bath with bath panel and chrome fittings including; bath filler, bath shower mixer, riser rail and handset to shower (where applicable)
Bath screens with clear glass and silver frame (where applicable)
Chrome heated towel rail to bathroom and ensuite shower rooms
Porcelanosa floor and wall tiles to bathroom and ensuite shower rooms*
Splashback ceramic wall tiles to the bathrooms, ensuite shower rooms and cloakrooms
Window & Doors:
Black composite GRP entrance door
White uPVC double glazed casement windows with opening lights
White uPVC French casement doors (where applicable)
White uPVC garage personnel doors and external utility doors (where applicable)
Black factory finished garage doors
Plumbing & Heating:
Gas-fired combination boiler or gas-fired condensing system boiler (house type specific)
Steel-panelled radiators to all rooms
Polished chrome dual fuel heated towel rail in bathrooms and ensuite shower rooms
Electrical:
Recessed white LED downlights to the kitchen/dining area, bathroom, ensuite shower rooms and cloakroom
Under-unit lighting to wall units in the kitchen
Pendant style lamp fittings to lounge, hall, landings, utility room, study (where applicable) and all bedrooms
White switches and sockets throughout with USB sockets in the Kitchen
Shaver sockets to bathrooms and ensuite shower rooms
Media outlets as specified (please note - satellite dishes and TV aerials are not included)
Telephone sockets in lounge, kitchen and study (where applicable)
Front doorbell
Double socket outlet to garage
External lights to the front entrance door, utility door (where applicable) and rear patio door
External:
Paved slabs to paths and patios
Fencing to rear gardens
Front gardens laid to lawn with landscaping
Rear gardens to be rotavated
External tap and external socket
Pre-finished garage door (where applicable)
Rear and side boundaries between properties will be timber fencing with a lockable gate (where applicable)
Selected boundaries between plots to be brick walls in English garden wall bond
Photovoltaic panels installed on selected homes
New Home Disclaimer - **Please note photos are from previous show homes and are not of the plot directly for sale. Any incentives not to be used in conjunction with any other offer by the developer and are to be agreed directly with the developer's sales team**
Brochures
SAXON PARK - BROCHURE OCT 2023.pdfBrochure- COUNCIL TAXA payment made to your local authority in order to pay for local services like schools, libraries, and refuse collection. The amount you pay depends on the value of the property.Read more about council Tax in our glossary page.
- Band: TBC
- PARKINGDetails of how and where vehicles can be parked, and any associated costs.Read more about parking in our glossary page.
- Garage
- GARDENA property has access to an outdoor space, which could be private or shared.
- Yes
- ACCESSIBILITYHow a property has been adapted to meet the needs of vulnerable or disabled individuals.Read more about accessibility in our glossary page.
- Ask agent
Energy performance certificate - ask agent
The Kingston, Saxon Park, Biddenham
Add an important place to see how long it'd take to get there from our property listings.
__mins driving to your place
Get an instant, personalised result:
- Show sellers you’re serious
- Secure viewings faster with agents
- No impact on your credit score
Your mortgage
Notes
Staying secure when looking for property
Ensure you're up to date with our latest advice on how to avoid fraud or scams when looking for property online.
Visit our security centre to find out moreDisclaimer - Property reference 33963338. The information displayed about this property comprises a property advertisement. Rightmove.co.uk makes no warranty as to the accuracy or completeness of the advertisement or any linked or associated information, and Rightmove has no control over the content. This property advertisement does not constitute property particulars. The information is provided and maintained by Taylor Made, Bedford. Please contact the selling agent or developer directly to obtain any information which may be available under the terms of The Energy Performance of Buildings (Certificates and Inspections) (England and Wales) Regulations 2007 or the Home Report if in relation to a residential property in Scotland.
*This is the average speed from the provider with the fastest broadband package available at this postcode. The average speed displayed is based on the download speeds of at least 50% of customers at peak time (8pm to 10pm). Fibre/cable services at the postcode are subject to availability and may differ between properties within a postcode. Speeds can be affected by a range of technical and environmental factors. The speed at the property may be lower than that listed above. You can check the estimated speed and confirm availability to a property prior to purchasing on the broadband provider's website. Providers may increase charges. The information is provided and maintained by Decision Technologies Limited. **This is indicative only and based on a 2-person household with multiple devices and simultaneous usage. Broadband performance is affected by multiple factors including number of occupants and devices, simultaneous usage, router range etc. For more information speak to your broadband provider.
Map data ©OpenStreetMap contributors.





