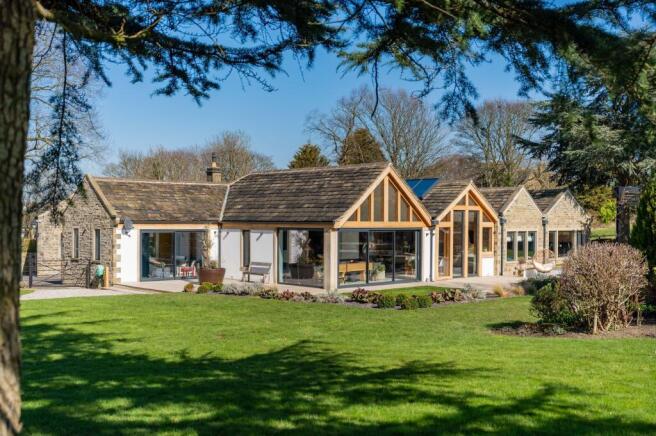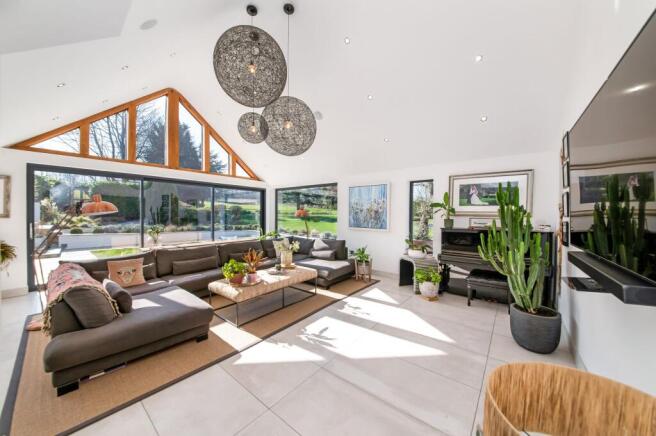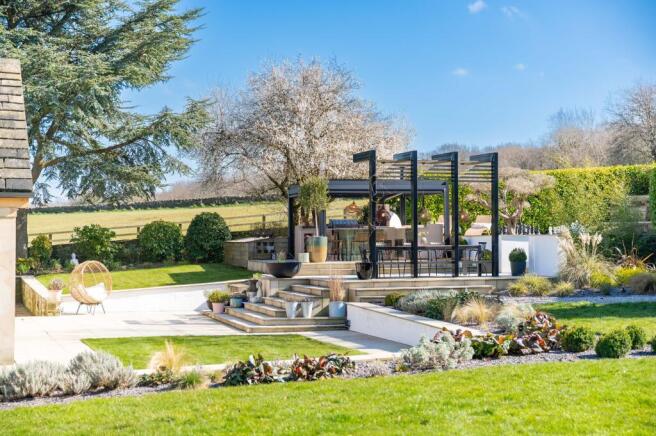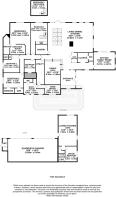Kidroyd House, The Knowle, Shepley, HD8

- PROPERTY TYPE
Detached
- BEDROOMS
5
- BATHROOMS
3
- SIZE
3,714 sq ft
345 sq m
- TENUREDescribes how you own a property. There are different types of tenure - freehold, leasehold, and commonhold.Read more about tenure in our glossary page.
Freehold
Description
Located within a peaceful hamlet of a much-loved village, Kidroyd occupies a very private position. Nestled in approximately 4.0 acres of landscaped gardens and private fields Kidroyd is a truly exceptional family home.
This four-bedroom detached home with separate one-bedroom cottage offers a stunning combination of design, elegance and exceptional space.
Steeped in history, the Property dates back to the pre-1800’s, Kidroyd now sits quietly with a beautifully executed design, and the attention to detail of the garden design, will once again impress.
This beautifully reimagined home provides a unique opportunity for luxurious country living whilst remaining conveniently close to local amenities and transport links.
This home, which has the majority of its accommodation on one level, features a spectacular entrance hall, beautiful sitting room, incredible living, dining, kitchen (35’6’’ x 23’4’’) with adjoining pantry, good size utility room, boot room, home office, four beautiful bedrooms, bed one with dressing room and ensuite, bed two with ensuite and bed three with superb mezzanine level, luxury bathroom, quadruple garage, further outbuildings, cottage with superb living, dining, kitchen currently occupied as a gym, guest bedroom and shower room. All is superbly contained and just a short walk away from the village which has a well-regarded school, shop, public houses and a train station. A home that must be viewed to be understood and appreciated.
EPC Rating: D
ENTRANCE HALL
From the sweeping driveway you arrive at the modern oak porch and enter a beautifully designed entrance hall with full height oak framed glazing and original stonework features. With vaulted ceilings and tiled floors enhanced by a stylish architectural window reaching from the floor level up to the ridge line offers a view through the unique original fireplace. With a venetian plaster feature wall, this truly sets the scene for the combination of style, finish and quality of architecture throughout Kidroyd.
CLOAKROOM
From the entrance hall, a broad opening leads through to an inner hallway area where there is an impressive cloak room and WC with stone fireplace feature. The inner hallway leads to the separate family sitting room currently used as a children’s playroom and music study.
OPEN PLAN LIVING DINING KITCHEN (7.11m x 10.82m)
A breathtaking open-plan space (approx.11 x 7 meters) with bi-folding doors spanning over the length of the living area within oak framed glazing and vaulted ceilings. This gives immediate access to the superbly landscaped gardens, enjoying truly remarkable views out of the property’s mature and landscaped gardens and fields beyond. It is an exceptional space and without doubt a definite indoor-outdoor feeling, ideal for the family and indeed for entertaining. The stone floors run through with a centrally located 360-degree view Totem woodburning fireplace, exposed brickwork and a magnificent expanse of glazed roof lantern and an integrated SONOS sound system throughout the house.
KITCHEN AREA
The kitchen area itself is fitted with premium appliances and a four-door Aga oven. A full-length island offers both countertop and table seating. This is complemented by a stylish pantry and solid oak wine store within Crittall style glass frame.
DINING AREA (3.86m x 6.1m)
A separate elevated dining area provides a sumptuous space for large dinner parties in a private dining setting with a venetian plaster feature wall.
PANTRY
Off the kitchen is a superbly appointed pantry. As the photograph suggests, it is once again particularly stylishly finished.
SITTING/FAMILY ROOM (4.27m x 5.18m)
Due to the large nature of the living dining kitchen, the sitting room is currently used as a playroom/family room for the vendors children. It has a continuation of the superb flooring, high specification fittings, once again being well appointed with integrated furniture. Ideal for playroom, additional workspace or studio, superb windows give a pleasant view to the side and a large, glazed doors give direct access out to the fabulous terrace gardens and further gardens beyond.
UTILITY/LAUNDRY ROOM
The laundry room is a beautifully appointed room with a large range of storage.
BOOT ROOM (2.74m x 4.93m)
The boot room located at the rear entrance adjoining the field. This also has a further WC.
HOME OFFICE (2.39m x 3.89m)
The home office overlooks the driveway, garages and cottage.
BEDROOM ONE SUITE (4.93m x 7.62m)
This stylish space shown in the photograph with an emperor size bed, exposed brickwork and views of the garden.
DRESSING ROOM AND ENSUITE
This suite also benefits from a large dressing room (12'2'' x 8'0'') and wet room style ensuite.
BEDROOM TWO (3.58m x 4.88m)
A large room with King-size bed as shown and vaulted ceilings offers views of the field with ensuite and built-in wardrobe space.
BEDROOM THREE (3.91m x 7.62m)
A unique room with living space downstairs and staircase leading to a mezzanine bedroom.
BEDROOM FOUR (3.96m x 4.27m)
A great space with views over the fields.
FAMILY BATHROOM (2.59m x 3.05m)
The bathroom is, as the photograph suggests, superbly appointed with a roll top bath and a separate shower.
THE COTTAGE
Across the driveway is the cottage. An exceptionally versatile area which adjoins the quadruple garage. It comprises of a huge living kitchen (24'0'' x 14'8'') which is currently used as a fabulous gym, adjoining, there is a home office/guest bedroom (12'0'' x 9'4''), currently incorporating a spin room and studio. This is beautifully presented and is served by a nearby shower room.
Rear Garden
The formal gardens are an extremely well designed and executed external space, including four fabulous lawns and multiple terraces, outdoor kitchen with stone Fuego oven, BBQ and fridge with covered seating, separate alfresco dining space, hot tub spa area, waterfall and the secret garden with cozy firepit. A large garden store within the grounds is also ideal for conversion into separate living or studio space. Across the gardens the fields ensure uninterrupted views and privacy.
Brochures
Brochure- COUNCIL TAXA payment made to your local authority in order to pay for local services like schools, libraries, and refuse collection. The amount you pay depends on the value of the property.Read more about council Tax in our glossary page.
- Band: E
- PARKINGDetails of how and where vehicles can be parked, and any associated costs.Read more about parking in our glossary page.
- Yes
- GARDENA property has access to an outdoor space, which could be private or shared.
- Rear garden
- ACCESSIBILITYHow a property has been adapted to meet the needs of vulnerable or disabled individuals.Read more about accessibility in our glossary page.
- Ask agent
Energy performance certificate - ask agent
Kidroyd House, The Knowle, Shepley, HD8
Add an important place to see how long it'd take to get there from our property listings.
__mins driving to your place
Get an instant, personalised result:
- Show sellers you’re serious
- Secure viewings faster with agents
- No impact on your credit score
Your mortgage
Notes
Staying secure when looking for property
Ensure you're up to date with our latest advice on how to avoid fraud or scams when looking for property online.
Visit our security centre to find out moreDisclaimer - Property reference 7baf2000-e7a0-4c81-80f7-1c3ca1efcc62. The information displayed about this property comprises a property advertisement. Rightmove.co.uk makes no warranty as to the accuracy or completeness of the advertisement or any linked or associated information, and Rightmove has no control over the content. This property advertisement does not constitute property particulars. The information is provided and maintained by Simon Blyth, Holmfirth. Please contact the selling agent or developer directly to obtain any information which may be available under the terms of The Energy Performance of Buildings (Certificates and Inspections) (England and Wales) Regulations 2007 or the Home Report if in relation to a residential property in Scotland.
*This is the average speed from the provider with the fastest broadband package available at this postcode. The average speed displayed is based on the download speeds of at least 50% of customers at peak time (8pm to 10pm). Fibre/cable services at the postcode are subject to availability and may differ between properties within a postcode. Speeds can be affected by a range of technical and environmental factors. The speed at the property may be lower than that listed above. You can check the estimated speed and confirm availability to a property prior to purchasing on the broadband provider's website. Providers may increase charges. The information is provided and maintained by Decision Technologies Limited. **This is indicative only and based on a 2-person household with multiple devices and simultaneous usage. Broadband performance is affected by multiple factors including number of occupants and devices, simultaneous usage, router range etc. For more information speak to your broadband provider.
Map data ©OpenStreetMap contributors.







