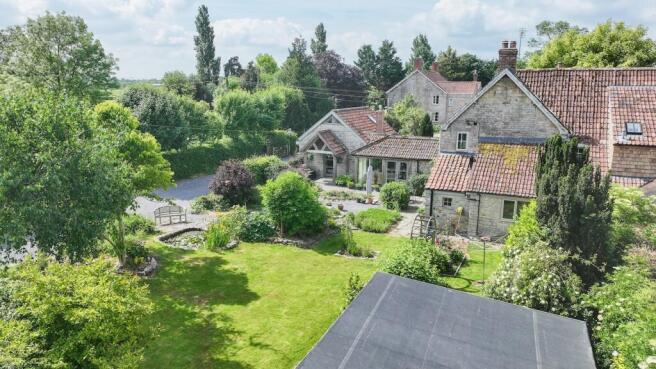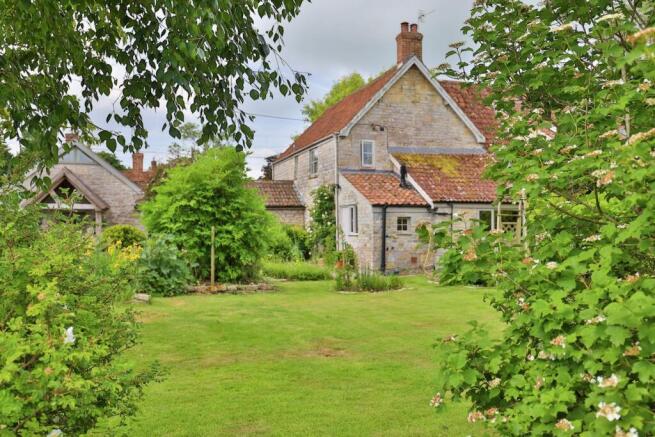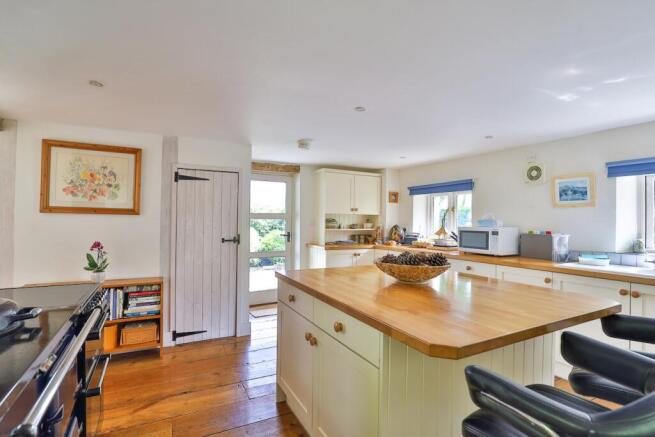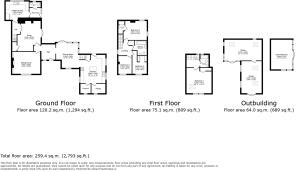
Priory Barn, Woodlands, Baltonsborough

- PROPERTY TYPE
Semi-Detached
- BEDROOMS
4
- BATHROOMS
3
- SIZE
Ask agent
- TENUREDescribes how you own a property. There are different types of tenure - freehold, leasehold, and commonhold.Read more about tenure in our glossary page.
Freehold
Key features
- Characterful four-bedroom semi-detached period home, set between Glastonbury, Pilton and Baltonsborough
- Versatile layout with three reception rooms, kitchen with Aga, utility, boot room and three bathrooms
- Spacious kitchen/breakfast room with central island, beech and granite worktops, and walk-in pantry
- Bright dining room with full-height windows and French doors to the garden; ideal for entertaining
- Separate summerhouse and extensive larch-clad workshops/studios with power and decked terrace, with workshop/studio offering potential for further uses, subject to planning
- Beautifully landscaped gardens with lawn, pond, mature planting and high hedging for privacy, measuring 0.33 acres
- Gravelled driveway and ample off-road parking, plus oak-framed walkway with pizza oven and sheds
Description
Accommodation
The accommodation begins in the heart of the home, the kitchen, which features reclaimed pitch pine flooring, a range of fitted units with granite and beech work surfaces, a central island, an oil-fired Aga, and additional electric cooker. Adjoining the kitchen is a useful pantry, store room and broom cupboard. A bright and spacious dining room lies alongside, with timber beams, tall windows and French doors to the garden. This area also gives access to a first floor bedroom with en suite shower room. An archway leads to the original hall, where doors open into both a snug and a peaceful sitting room, each with fireplaces and views over the garden. A rear hall leads to a large utility/laundry room with plenty of storage and appliance space, and beyond this is a boot room and ground floor cloakroom.
The main staircase rises to the first-floor landing with airing cupboard and access to three further bedrooms and the family bathroom. The principal bedroom includes an en suite shower room, while the other two bedrooms, currently configured as dressing rooms, can easily revert to use as bedrooms. The family bathroom comprises a panelled bath with shower screen, basin, bidet and WC. Altogether, the layout offers flexibility for family life or guests, while the blend of period character and practical improvements makes this a very comfortable home.
Outside
Approached via a gravelled drive that leads to a generous parking area, Priory Barn is set within mature and thoughtfully landscaped gardens, measuring 0.33 acres, that offer a great sense of privacy and seasonal colour. To one side, tall hedging and established planting screen the property from the road, while the main garden includes a shaped lawn, a paved terrace, a variety of flower and rose beds, mature trees and a small pond, creating a picturesque backdrop to the home. A charming summerhouse with timber-lined ceiling and French doors sits in a quiet corner, facing southeast to catch the morning sun. Beyond the garden, a substantial set of larch-clad and Oak framed outbuildings provides a range of interconnected workshops and studio spaces with power and lighting, ideal for crafts, hobbies or home working. These open onto a decked terrace and are complemented by several timber sheds, all linked via an oak-framed covered walkway that also houses a built-in pizza oven, adding further lifestyle appeal to this unique country property.
Location
Priory Barn enjoys a convenient rural setting just over two miles from Glastonbury, with the popular villages of Baltonsborough and Pilton nearby. Together, these communities offer a diverse range of cultural, commercial, educational and recreational amenities to suit most needs. The larger centres of Street, Bruton and Castle Cary are also within easy reach, while Bath, Bristol, Sherborne and Yeovil are all comfortably accessible for commuting or days out.
Baltonsborough itself is a desirable village, offering a general store, a traditional inn, primary school, and parish church. The neighbouring towns of Glastonbury and Street provide a wider choice of shops, cafes, leisure facilities and supermarkets. The M5 motorway (Junction 23 at Bridgwater) is approximately a 30-minute drive, connecting easily with the wider motorway network and major regional centres.
Directions
From Glastonbury go east on the A361 towards Pilton. After passing Millfield prep school on the right hand side continue for about a mile and take a right turn towards Baltonsborough. Continue this road for about a quarter of a mile and the property is one of two houses on the left hand side.
Material Information
All available property information can be provided upon request from Holland & Odam. For confirmation of mobile phone and broadband coverage, please visit checker.ofcom.org.uk
Brochures
Brochure of Priory Barn- COUNCIL TAXA payment made to your local authority in order to pay for local services like schools, libraries, and refuse collection. The amount you pay depends on the value of the property.Read more about council Tax in our glossary page.
- Band: D
- PARKINGDetails of how and where vehicles can be parked, and any associated costs.Read more about parking in our glossary page.
- Driveway
- GARDENA property has access to an outdoor space, which could be private or shared.
- Yes
- ACCESSIBILITYHow a property has been adapted to meet the needs of vulnerable or disabled individuals.Read more about accessibility in our glossary page.
- Ask agent
Priory Barn, Woodlands, Baltonsborough
Add an important place to see how long it'd take to get there from our property listings.
__mins driving to your place
Get an instant, personalised result:
- Show sellers you’re serious
- Secure viewings faster with agents
- No impact on your credit score
Your mortgage
Notes
Staying secure when looking for property
Ensure you're up to date with our latest advice on how to avoid fraud or scams when looking for property online.
Visit our security centre to find out moreDisclaimer - Property reference FMV-96949643. The information displayed about this property comprises a property advertisement. Rightmove.co.uk makes no warranty as to the accuracy or completeness of the advertisement or any linked or associated information, and Rightmove has no control over the content. This property advertisement does not constitute property particulars. The information is provided and maintained by holland & odam, Glastonbury. Please contact the selling agent or developer directly to obtain any information which may be available under the terms of The Energy Performance of Buildings (Certificates and Inspections) (England and Wales) Regulations 2007 or the Home Report if in relation to a residential property in Scotland.
*This is the average speed from the provider with the fastest broadband package available at this postcode. The average speed displayed is based on the download speeds of at least 50% of customers at peak time (8pm to 10pm). Fibre/cable services at the postcode are subject to availability and may differ between properties within a postcode. Speeds can be affected by a range of technical and environmental factors. The speed at the property may be lower than that listed above. You can check the estimated speed and confirm availability to a property prior to purchasing on the broadband provider's website. Providers may increase charges. The information is provided and maintained by Decision Technologies Limited. **This is indicative only and based on a 2-person household with multiple devices and simultaneous usage. Broadband performance is affected by multiple factors including number of occupants and devices, simultaneous usage, router range etc. For more information speak to your broadband provider.
Map data ©OpenStreetMap contributors.








