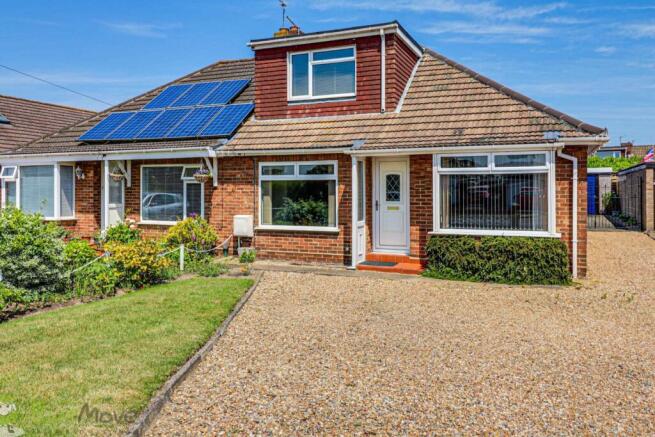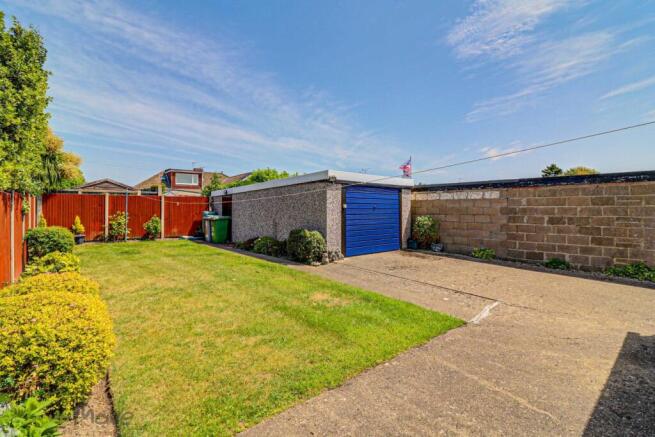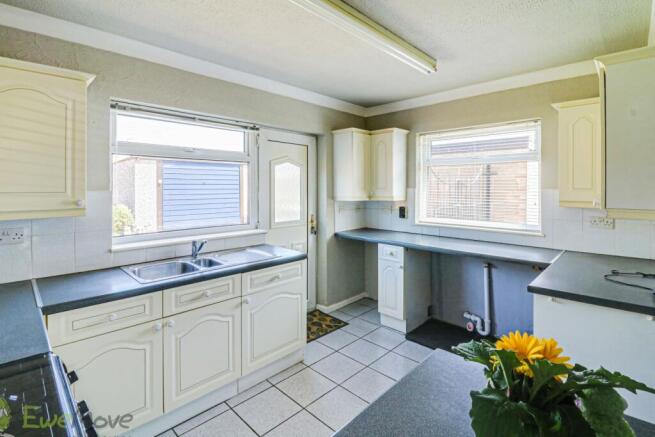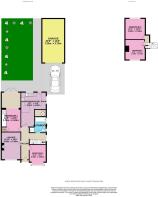Falcon Road West, Sprowston, NR7

- PROPERTY TYPE
Semi-Detached Bungalow
- BEDROOMS
4
- BATHROOMS
1
- SIZE
Ask agent
- TENUREDescribes how you own a property. There are different types of tenure - freehold, leasehold, and commonhold.Read more about tenure in our glossary page.
Freehold
Key features
- Chain Free
- Extended 4 Bedroom Semi-Detached Chalet Bungalow
- Large Garage, Lockable Back Garden, Ample Off-Road Parking
- Convenient Transport and Road Links
- Sprowston Infant & Junior School and Sprowston Community Academy, Both Rated Good by Ofsted
- Ample Green Spaces and Leisure facilities
- Regular Bus Services Into Norwich City Centre And Norwich Railway Station Connecting You To London Liverpool Street In Under 2 Hours.
Description
Welcome to Sprowston, Norwich, NR7. This extended semi-detached house is located on a sought-after road in the heart of this well loved suburb. The property has no onward chain and ready for you to make it your own.
To the front of the house is a shingle driveway leading to the front door, with off-road parking for up to 2 vehicles, along the right side the shingle driveway leads to a gate to the back garden. The front garden is partially laid to lawn and planting.
The owner lived here for many years and has extended the property and lovingly maintained the garden. Pass through the front door into the entrance hall, you have doors providing access to the lounge, two double bedrooms, kitchen/diner, ground floor landing leading to the family bathroom and stairs to the first floor.
The lounge is a lovely size and big enough for the whole family to relax as well as entertain, with room to comfortably fit a couple of sofas, armchairs, and TV unit. Plenty of light is provided from the large front window which overlooks the garden space. Adjacent is a sunny double bedroom with bay fronted window overlooking the front garden. Head through the hallway to the back of the house you will find the second extended bedroom with patio doors opening onto the back garden, the room is fitted with built in wardrobes with mirrored hinged doors and an airing cupboard, however, this room could be very easily used as a lounge/dining room, using the current lounge as a large double bedroom. Moving into the ground floor landing area there is door leading to the family bathroom to one side and the stairs leading upstairs to the other side. The bathroom includes a shower cubicle, bath, handwash basin, and a toilet.
Completing the downstairs, and the highlight of this house is the open plan kitchen/dining room with multiple windows and a door leading onto the back garden. The kitchen units are a mix of drawers and cupboards, with worktop and a built-in sink, connected stand-alone cooker with a hinged glass splash back. This kitchen has space for undercounter dishwasher, washing machine, fridge and freezer everything a family needs. The dining area is big enough for a dining table. To the side of the kitchen/diner is a storage cupboard housing the boiler and electrics and to hide away those everyday essentials you don't want on show.
Moving upstairs this home boasts two double bedrooms, providing ample space for your family and guests. Bedrooms 3 & 4 are both good-sized doubles with space for a double bed, wardrobe, and drawer units.
Completing the upstairs space, off the landing there are 2 hinged doors leading into eves storage.
Step outside to a partially walled back garden that's perfect for outdoor relaxation and entertaining. The rear garden offers a practical and well-balanced outdoor space, featuring a concrete driveway and path around the house with ample parking in front of the garage. Adjacent to this is a neatly lawned garden, framed by a charming flower and shrub border—perfect for those who enjoy a touch of greenery alongside functionality. A double side gate leads to the front driveway.
The large garage/workshop comes with power already in place – great for hobbies, storage or future project.
The property offers fantastic potential and would benefit from a modern touch to bring it up to today's standards—an ideal opportunity for buyers looking to make a home their own.
Agents Note* - On receipt of an accepted offer we will require ID and Anti-money laundering checks to be submitted, these are charged at £20 per person.
Material Information*
Tenure: Freehold
Council: Norfolk : Broadland
Tax Band: Band C (Annual Estimate £2,069)
Total Floor Area : 96 Square Metres
Year Built: 1950 assumed
Construction: Brick/Stone & Timber Standard (assumed)
Roof: Pitched/Tiled
Electricity: Mains
Water: Mains
Drainage: Mains
Gas: Mains
Flood Risk: VERY LOW
Flood Risk (Surface Water): VERY LOW
Total Plot (Approxtal Plot (Approx): 0.09 Acres
Conservation Area: No
Estimated Broadband Speed: Standard - 6mbps / Superfast - 164mbps/ Ultrafast - 1800mbps
Mobile Signal: EE - Average / O2 - Good / Three – Avarage/ Vodafone – Good
Cable/Satellite TV Availability: BT/Sky/Virgin Media
*In accordance with the Consumer Protection from Unfair Trading Regulations 2008, we are required to ensure that all material information in relation to this property is disclosed accurately and transparently. "Material information" refers to anything a potential buyer or tenant would need to know to make an informed decision about the property.
We endeavor to provide details that are true, accurate, and not misleading. However, please note:
The information provided has been prepared in good faith and is based on details supplied by the seller, landlord, or third parties. We have not tested any services, appliances, or equipment included in the sale or letting. All measurements, distances, and areas stated are approximate and for guidance only. Please note, that all dimensions on floorplans are approximate / maximums and should not be relied upon for the purposes of floor coverings. Planning permissions, building regulations, or other legal matters should be verified by the buyer's or tenant's solicitor or relevant authority. Buyers and tenants should carry out their own due diligence and are strongly advised to inspect the property and commission appropriate surveys or checks. Should you require clarification or further details on any aspect of the property, please contact us before making any transactional decision.
Kitchen/Diner
5.69m x 4.17m - 18'8" x 13'8"
Fitted wall and base units with worktops
over, sink and drainer, cooker with liftable hinged splash back, extractor over head, space for under counter fridge, freezer
and washing machine, double glazed windows door to rear. Storage cupboard
1.94 x 1.15 (6'4" x 3'9") - Storage, combi boiler and electrics.
Bath and Shower Room
2.79m x 2.64m - 9'2" x 8'8"
Wall to ceiling tiles, double glazed windows either side of basin, radiator below towel rail, mirrored wall-hanging cabinets, door to ground floor landing opposite the stairs.
Living Room
4.52m x 3.2m - 14'10" x 10'6"
Door to hallway, double glazed window, radiator. Old gas fireplace has been disconnected.
Bedroom 1
3.79m x 3.2m - 12'5" x 10'6"
Door leading from the hall, airing cupboard, mirror fronted built in wardrobes, radiator, patio doors leading onto rear garden.
Bedroom 2
3.35m x 2.8m - 10'12" x 9'2"
Door leading from the hall, bay fronted double glazed window and radiator.
Bedroom 4
2.75m x 2.35m - 9'0" x 7'9"
Door leading from first floor landing, double glazed window and radiator.
Bedroom 3
2.75m x 2.35m - 9'0" x 7'9"
Door leading from first floor landing, double glazed window and radiator.
Approach
Large shingle driveway leading to the front door, lawned garden, mature plants and shrubs,
Outside
Patio door leading out from extended bedroom and door leading out from the kitchen. Lockable double gate to the side of the house securing the back garden.
- COUNCIL TAXA payment made to your local authority in order to pay for local services like schools, libraries, and refuse collection. The amount you pay depends on the value of the property.Read more about council Tax in our glossary page.
- Band: C
- PARKINGDetails of how and where vehicles can be parked, and any associated costs.Read more about parking in our glossary page.
- Yes
- GARDENA property has access to an outdoor space, which could be private or shared.
- Yes
- ACCESSIBILITYHow a property has been adapted to meet the needs of vulnerable or disabled individuals.Read more about accessibility in our glossary page.
- Ask agent
Falcon Road West, Sprowston, NR7
Add an important place to see how long it'd take to get there from our property listings.
__mins driving to your place
Get an instant, personalised result:
- Show sellers you’re serious
- Secure viewings faster with agents
- No impact on your credit score
Your mortgage
Notes
Staying secure when looking for property
Ensure you're up to date with our latest advice on how to avoid fraud or scams when looking for property online.
Visit our security centre to find out moreDisclaimer - Property reference 10680047. The information displayed about this property comprises a property advertisement. Rightmove.co.uk makes no warranty as to the accuracy or completeness of the advertisement or any linked or associated information, and Rightmove has no control over the content. This property advertisement does not constitute property particulars. The information is provided and maintained by EweMove, Covering East of England. Please contact the selling agent or developer directly to obtain any information which may be available under the terms of The Energy Performance of Buildings (Certificates and Inspections) (England and Wales) Regulations 2007 or the Home Report if in relation to a residential property in Scotland.
*This is the average speed from the provider with the fastest broadband package available at this postcode. The average speed displayed is based on the download speeds of at least 50% of customers at peak time (8pm to 10pm). Fibre/cable services at the postcode are subject to availability and may differ between properties within a postcode. Speeds can be affected by a range of technical and environmental factors. The speed at the property may be lower than that listed above. You can check the estimated speed and confirm availability to a property prior to purchasing on the broadband provider's website. Providers may increase charges. The information is provided and maintained by Decision Technologies Limited. **This is indicative only and based on a 2-person household with multiple devices and simultaneous usage. Broadband performance is affected by multiple factors including number of occupants and devices, simultaneous usage, router range etc. For more information speak to your broadband provider.
Map data ©OpenStreetMap contributors.




