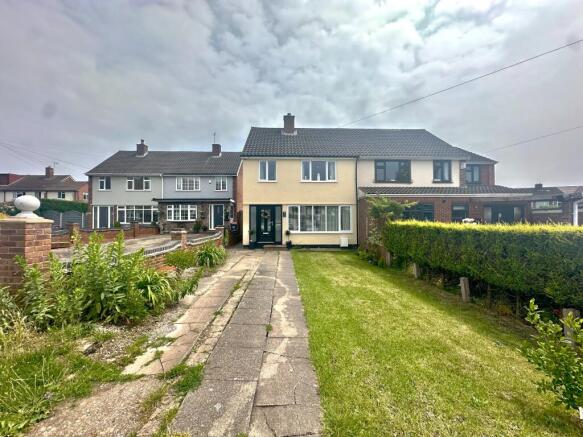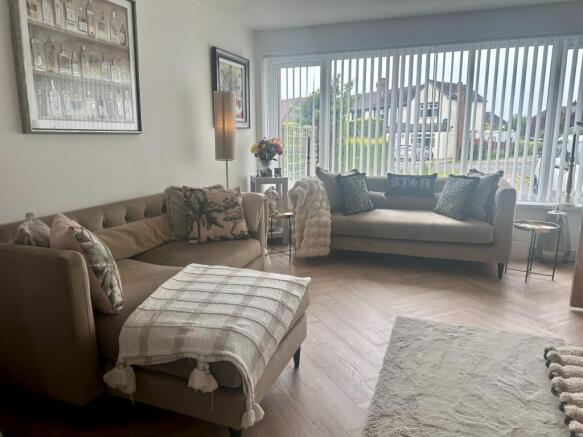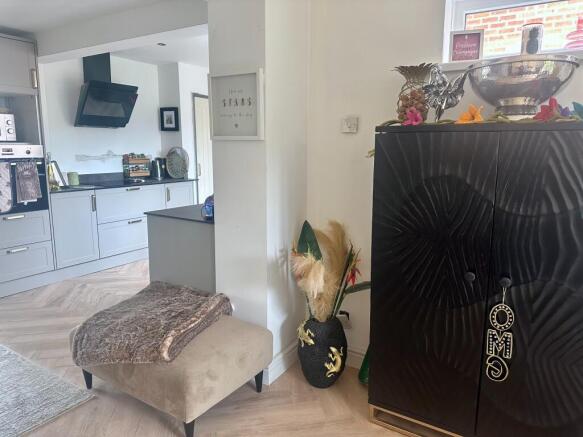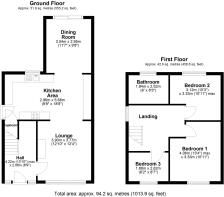
Station Road, Polesworth, B78
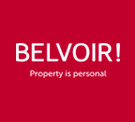
- PROPERTY TYPE
Semi-Detached
- BEDROOMS
3
- BATHROOMS
1
- SIZE
Ask agent
- TENUREDescribes how you own a property. There are different types of tenure - freehold, leasehold, and commonhold.Read more about tenure in our glossary page.
Freehold
Key features
- VASTLY IMPROVED AND EXTENDED
- STUNNING FEATURES
- OPEN PLAN KITCHEN
- 2 RECEPTION ROOMS
- 3 BEDROOMS
- VIEWING STRONGLY ADVISED
Description
BELVOIR TAMWORTH are delighted to offer FOR SALE this stunning, extended and vastly improved 3-bedroom family home in Polesworth, comprising Driveway, Entrance Hallway, Lounge leading through to the Newly Fitted Open Plan Kitchen and Dining Room, 3 Excellent Bedrooms, Newly Re-Fitted Bathroom, Front and Rear Gardens.
The property has been re-furbished throughout over the past 12 months to include New Kitchen, Bathroom, Windows, Doors, Flooring and External Insulation to name just a few, with almost everything being brand new.
Viewing Strongly Advised.
The property is located in the sought-after village of Polesworth in an ideal position for local shops, access to commuter routes and walks in the countryside.
As you arrive at the property you will note the long-paved driveway with space for up to 3 cars, alongside the driveway is a mature lawn, hedging, mature shrubs with gravel borders, a further paved pathway to the side leading through wrought iron gates and onto the rear garden.
The property as described has been vastly improved both inside and out and this can be evidenced by the newly fitted 40mm wall insulation to the front rendered in an attractive cream colour.
Enter via the newly fitted upvc entrance door with inset pattern panels with opaque glass and into the:
ENTRANCE HALLWAY 13’ 10” x 6’9” (4.22m x 2.06m) with inset rush matting, ceramic tiled flooring in an attractive star pattern, spindled and carpeted stairs lead to the first-floor landing, grey designer vertical radiator, ceiling lighting, useful understairs store cupboard and oak door with glass panel leads into the:
LOUNGE 13’10” x 12’4” (4.22m x 3.77m) having a new and large upvc window to the front elevation, ‘metallic bronze’ vertical designer wall mounted radiator, chimney breast with inset multi fuel burner installed in December 24 having new flue and certificate, having a slate hearth with oak mantle above, herringbone light oak LVT flooring, ceiling lighting, wall mounted tv point and opening through to the:
KITCHEN 18’7” x 9’8” (5.68m x 2.96m) having a continuation of the herringbone flooring, a vast range of base and wall mounted units which were fitted as new in December 24, comprising units in a cashmere mink colour with contrasting compact composite work surfaces with inset ‘Grohe’ quarts sink with mixer taps over, integrated oven and microwave, integrate frost free fridge and freezer, black Zanussi induction hob with black glass extractor over, integrated dishwasher and washing machine, upvc window to the rear, twin glazed upvc door to the side pedestrian access, under stairs larder, inset ceiling lighting and opening through to the:
DINING ROOM 11’7” x 9’8” (3.54m x 2.95m) Being an extension to the rear of the property and having a continuation of the LVT herringbone flooring, ‘metallic bronze’ vertical designer wall mounted radiator, upvc windows to the side and double opening upvc French doors to the rear garden, and chandelier style ceiling lighting.
Carpeted stairs lead to the:
FIRST FLOOR LANDING with large upvc window to the side, ceiling lighting, loft access, airing cupboard and sliding barn style door in oak gives access to the
BATHROOM 8’3” x 6’4” (2.52m x 1.84m) Being newly re-fitted the bathroom has a full length upvc opaque window to the rear, inset ceiling lighting, low flush w/c, black wall mounted vertical radiator, shower enclosure in black with contrasting tile effect walls, black mixer shower, riser, rain shower and separate faucet, square shaped vanity unit with inset sink with black taps over, LVT medium oak coloured flooring.
Further oak doors lead to:
BEDROOM ONE (to the front aspect) 13’3” x 10’11” (4.06m x 3.33m) double in size and having beige carpet, a large upvc window with double opening, central heating radiator, tv point and ceiling lighting.
BEDROOM TWO (to the rear) another good sized double bedroom, having brown carpet, upvc window to the rear, radiator, ceiling spotlights.
BEDROOM THREE (to the front) A good-sized three-quarter bedroom, with upvc window to the front, radiator and laminate flooring.
Outside and to the rear the garden comprises a lawned area, with further raised patio area for seating and alfresco dining, a timber shed for storage, the garden is screened by well tendered trees, fencing and hedging, there is a paved patio area with pathway leading through a wrought iron gate and to the front of the property.
As described, the property has been fully re-furbished throughout with several new changes to include New Kitchen, New Bathroom, Flooring, Windows Doors.
The property is immaculate and deserves to be viewed so not to miss out.
Viewings can be arranged via the selling agents, BELVOIR TAMWORTH who can be contacted direct on .
'Every care has been taken with the preparation of these particulars, but complete accuracy cannot be guaranteed. If there is any point, which is of importance to you, please obtain professional confirmation. All measurements quoted are approximate. These particulars do not constitute a contract or part of a contract'.
EPC rating: D. Tenure: Freehold,- COUNCIL TAXA payment made to your local authority in order to pay for local services like schools, libraries, and refuse collection. The amount you pay depends on the value of the property.Read more about council Tax in our glossary page.
- Band: C
- PARKINGDetails of how and where vehicles can be parked, and any associated costs.Read more about parking in our glossary page.
- Driveway
- GARDENA property has access to an outdoor space, which could be private or shared.
- Private garden
- ACCESSIBILITYHow a property has been adapted to meet the needs of vulnerable or disabled individuals.Read more about accessibility in our glossary page.
- Ask agent
Station Road, Polesworth, B78
Add an important place to see how long it'd take to get there from our property listings.
__mins driving to your place
Get an instant, personalised result:
- Show sellers you’re serious
- Secure viewings faster with agents
- No impact on your credit score
Your mortgage
Notes
Staying secure when looking for property
Ensure you're up to date with our latest advice on how to avoid fraud or scams when looking for property online.
Visit our security centre to find out moreDisclaimer - Property reference P2126. The information displayed about this property comprises a property advertisement. Rightmove.co.uk makes no warranty as to the accuracy or completeness of the advertisement or any linked or associated information, and Rightmove has no control over the content. This property advertisement does not constitute property particulars. The information is provided and maintained by Belvoir, Tamworth. Please contact the selling agent or developer directly to obtain any information which may be available under the terms of The Energy Performance of Buildings (Certificates and Inspections) (England and Wales) Regulations 2007 or the Home Report if in relation to a residential property in Scotland.
*This is the average speed from the provider with the fastest broadband package available at this postcode. The average speed displayed is based on the download speeds of at least 50% of customers at peak time (8pm to 10pm). Fibre/cable services at the postcode are subject to availability and may differ between properties within a postcode. Speeds can be affected by a range of technical and environmental factors. The speed at the property may be lower than that listed above. You can check the estimated speed and confirm availability to a property prior to purchasing on the broadband provider's website. Providers may increase charges. The information is provided and maintained by Decision Technologies Limited. **This is indicative only and based on a 2-person household with multiple devices and simultaneous usage. Broadband performance is affected by multiple factors including number of occupants and devices, simultaneous usage, router range etc. For more information speak to your broadband provider.
Map data ©OpenStreetMap contributors.
