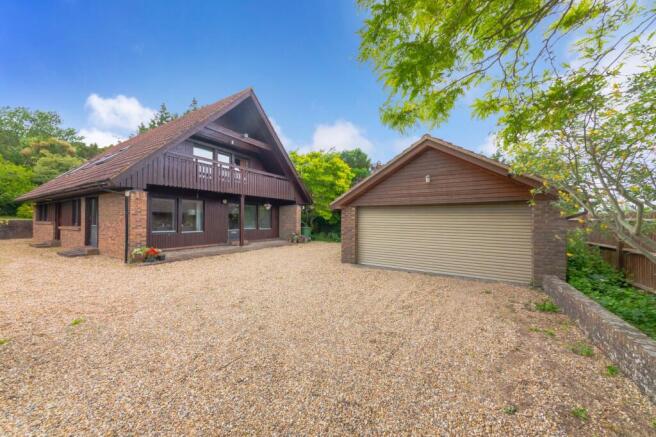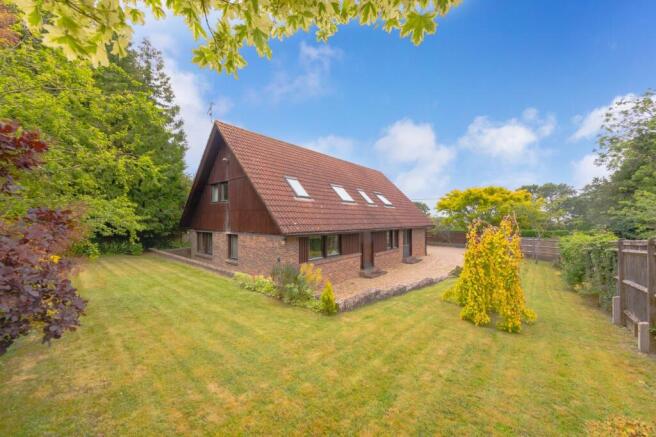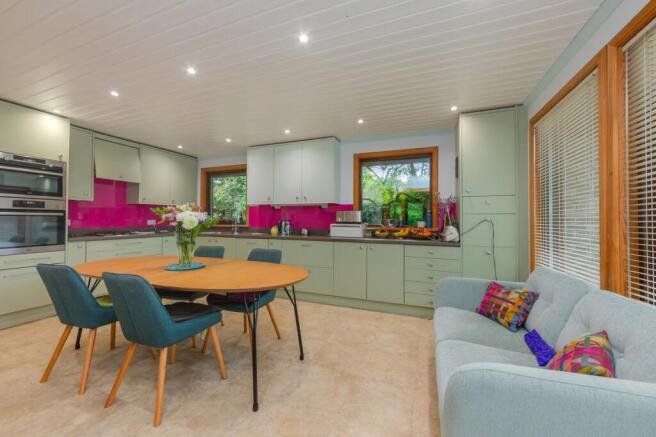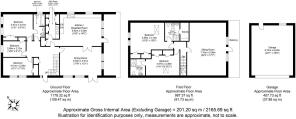
Kingston Road, Lewes, BN7

- PROPERTY TYPE
Detached
- BEDROOMS
5
- BATHROOMS
3
- SIZE
2,165 sq ft
201 sq m
- TENUREDescribes how you own a property. There are different types of tenure - freehold, leasehold, and commonhold.Read more about tenure in our glossary page.
Freehold
Key features
- 5 BEDROOMS, each with wardrobes
- 3 BATHROOMS
- MODERN KITCHEN DINING ROOM
- SITTING ROOM with vaulted ceiling and BALCONY
- FURTHER RECEPTION ROOM
- FAR REACHING VIEWS
- DETACHED 2,165 sq ft PROPERTY
- SOUTH AND WEST FACING GARDEN
- DETACHED DOUBLE GARAGE
- EXTENSIVE DRIVEWAY
Description
We are pleased to market for sale this 5 Bedroom, 3 Bathroom, Detached property of Scandinavian design, constructed by Hedlands.
The property is of an impressive 2,166 sq ft and boasts charm and character with flexible and adaptable accommodation over two floors with far reaching views to the front.
The property features a Modern Kitchen Dining Room, further Reception Room, and Utility Room on the ground floor along with 3 Bedrooms and a Bathroom.
Upstairs is the First Floor Sitting Room with Vaulted Ceiling and Balcony with far reaching views. Completing the first floor accommodation are 2 generously sized double bedrooms and two EnSuite Shower Rooms.
Outside the garden wraps around the property to the South and West aspects. There is a Detached Double Garage and an extensive Driveway.
Viewings are Highly Recommended.
Entrance Hall- A welcoming entrance hall with stripped wood doors to principal rooms. Stairs with wooden hand rail and balustrade to first floor. Cloaks cupboard.
Kitchen Dining Room- Measuring a generous 18’5 the dual aspectroom is flooded with natural light and enjoys views over the garden. The modern kitchen is finished in a muted green, complimented by dark grey worksurfaces and a refreshing pop of colourful magenta splashbacks. The kitchen features an array of cupboards and drawers and integral appliances. Door to Garden, door to Utility Room, Airing Cupboard, and double doors to;
Reception Room- Currently presented as a dining roomand enjoying dual aspect views over the garden. Double doors open to the garden and an internal door opens to the entrance hall. Painted panelled ceiling.
Utility Room- Offering further kitchen storage and space for appliances, stainless steel sink of a bowl design, cupboard housing gas fired boiler and door to garden.
Ground Floor Bathroom- Featuring an intercommunicating door to Bedroom 3 serving as an ensuite and also a door from the hall serving bedrooms 4 and 5. Suite comprising of a bath with shower over, wc, bidet and wash hand basin. Tiled surrounds. Window to the side.
Bedroom 3- A comfortable double bedroom enjoying views over the rear garden. fitted wardrobe with double doors and door to intercommunicating bathroom.
Bedroom 4- A comfortable double bedroom with fitted cupboard and views over the garden.
Bedroom 5- A comfortable bedroom or Study enjoying views over the garden. Fitted cupboard with shelves.
First Floor Landing- Roof window, drop down loft ladder to loft with good head height. Doors to principal rooms.
Living Room- A magnificent first floor Sitting Room boasting far reaching views. The vaulted ceiling with wood paneling reminds us of the Scandinavian architecture. Roof windows to the side and a glazed door with windows to either side open to a Balcony and make the most of the views across the valley.
Balcony- With wooden balustrade and far reaching views.
Bedroom 1- Dual aspect bedroom with elevated views over the garden. Vaulted ceiling, fitted wardrobes and door to;
EnSuite- Suite comprising of a Shower enclosure, wc, bidet, wash hand basin, roof window, half tiled walls and door to Sauna complete with fitted seat and wood paneled walls.
Bedroom 2- A further double bedroom with vaulted ceiling, roof window, fitted wardrobes and door to;
EnSuite - Suite comprising of a Shower enclosure, wc, wash hand basin, roof window, and half tiled walls
Driveway- A gravelled driveway providing extensive off street parking located to the front and side of the property.
Garage- Detached double garage with electric garage door,power points and light. Pedestrian door and window to the rear.
Garden- The garden wraps around the property to two sides and rear and is of a desirable South and Westerly aspect. The garden is mostly laid to lawn with mature shrubs and specimen trees.
Kingston Road links Lewes and the village of Kingston with a footpath and designated cycle path. The road primarily comprises of detached homes of differing ages and architecture.
Lewes Mainline Railway station is just 0.9 miles away (source Google Maps) providing regular and direct services to London, Gatwick, Brighton and Eastbourne.
The High Street, is just 1.1miles away (source Google Maps) offering an excellent choice of shops, restaurants, cafes, public houses, antique centres and The Depot Cinema.
Lewes is home to a great choice of schools catering for all ages including state schools and Lewes Old Grammar, this historic market town is proud to host a number of sports clubs and offers an open air swimming pool and leisure centre.
The South Downs National park is on the door step of the property offering wonderful scenic walks.
Title – Freehold
Gas Central Heating – Triple Glazing
EPC Rating – TBC
Council Tax Band - G
- COUNCIL TAXA payment made to your local authority in order to pay for local services like schools, libraries, and refuse collection. The amount you pay depends on the value of the property.Read more about council Tax in our glossary page.
- Band: G
- PARKINGDetails of how and where vehicles can be parked, and any associated costs.Read more about parking in our glossary page.
- Yes
- GARDENA property has access to an outdoor space, which could be private or shared.
- Yes
- ACCESSIBILITYHow a property has been adapted to meet the needs of vulnerable or disabled individuals.Read more about accessibility in our glossary page.
- Ask agent
Energy performance certificate - ask agent
Kingston Road, Lewes, BN7
Add an important place to see how long it'd take to get there from our property listings.
__mins driving to your place
Get an instant, personalised result:
- Show sellers you’re serious
- Secure viewings faster with agents
- No impact on your credit score
Your mortgage
Notes
Staying secure when looking for property
Ensure you're up to date with our latest advice on how to avoid fraud or scams when looking for property online.
Visit our security centre to find out moreDisclaimer - Property reference 2733c91d-5181-46e2-a734-b0e1bf81cf56. The information displayed about this property comprises a property advertisement. Rightmove.co.uk makes no warranty as to the accuracy or completeness of the advertisement or any linked or associated information, and Rightmove has no control over the content. This property advertisement does not constitute property particulars. The information is provided and maintained by Mansell McTaggart, Lewes. Please contact the selling agent or developer directly to obtain any information which may be available under the terms of The Energy Performance of Buildings (Certificates and Inspections) (England and Wales) Regulations 2007 or the Home Report if in relation to a residential property in Scotland.
*This is the average speed from the provider with the fastest broadband package available at this postcode. The average speed displayed is based on the download speeds of at least 50% of customers at peak time (8pm to 10pm). Fibre/cable services at the postcode are subject to availability and may differ between properties within a postcode. Speeds can be affected by a range of technical and environmental factors. The speed at the property may be lower than that listed above. You can check the estimated speed and confirm availability to a property prior to purchasing on the broadband provider's website. Providers may increase charges. The information is provided and maintained by Decision Technologies Limited. **This is indicative only and based on a 2-person household with multiple devices and simultaneous usage. Broadband performance is affected by multiple factors including number of occupants and devices, simultaneous usage, router range etc. For more information speak to your broadband provider.
Map data ©OpenStreetMap contributors.







