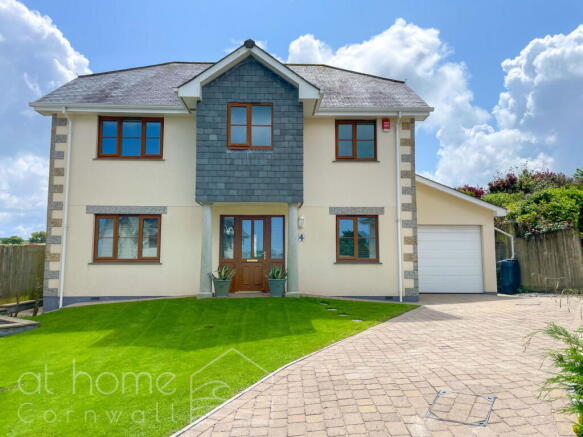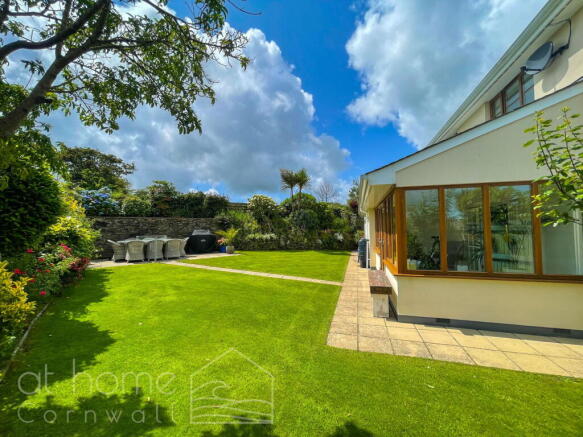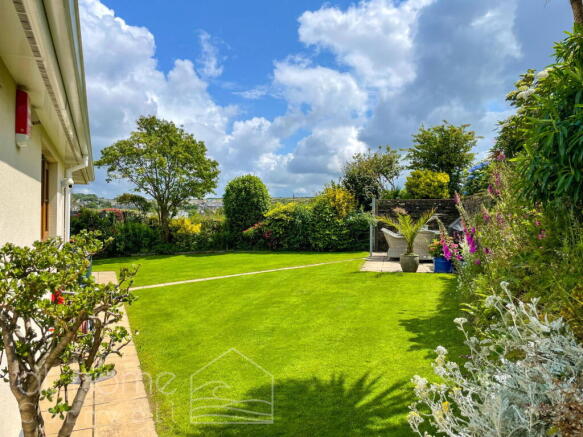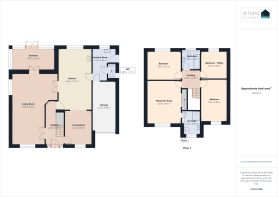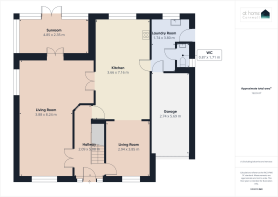Wheal Uny, Trewirgie Hill, Redruth, TR15

- PROPERTY TYPE
Detached
- BEDROOMS
4
- BATHROOMS
3
- SIZE
2,086 sq ft
194 sq m
- TENUREDescribes how you own a property. There are different types of tenure - freehold, leasehold, and commonhold.Read more about tenure in our glossary page.
Freehold
Key features
- A Truly exceptional, spacious, beautifully presented 4-Bedroom detached family residence in a coveted location just a few miles from some of Cornwall’s most iconic north coast beaches
- Exclusive setting - Situated in a private development of just five properties, offering peace, privacy, and a prestigious address on the outskirts of Redruth.
- Integral garage & ample driveway parking and visitor parking provides convenience and security, with space for multiple vehicles—ideal for modern family living.
- Open-Plan kitchen/diner the heart of the home—perfect for modern family life—featuring a central island, quality appliances, and direct connection to the lounge and garden.
- Sunroom with garden access A bright and inviting space that links seamlessly to the beautifully landscaped rear garden and patio—perfect for year-round enjoyment.
- Four generous double bedrooms spacious and thoughtfully laid out, including an impressive master suite with built-in storage and en suite shower room.
- Beautifully landscaped South facing gardens wraparound patios, lush lawns, mature shrubs and exotic planting create a stunning and private outdoor retreat.
- Spacious triple-aspect lounge - A light-filled main living area with glazed doors and glass brick features, providing a stylish and airy space for relaxation and entertaining.
- Stylish utility / boot / laundry room Keeps daily clutter hidden and offers practical access to the garden—ideal for active families or pet owners.
- 360 Tour - CLICK THE LINK TO VIEW THE HOUSE!
Description
***Number 4 Wheal Uny – A Truly Exceptional 4-Bedroom Detached Family Home in a Coveted Setting***
Welcome to Number 4 Wheal Uny – an outstanding, spacious, and beautifully presented four-bedroom detached residence nestled in an exclusive development of just five homes on the outskirts of Redruth, enjoying breathtaking far-reaching views towards the iconic Carn Brea.
This exquisite home offers the perfect fusion of high-end design and relaxed, family-friendly living. From the moment you step inside, it’s clear that every detail has been thoughtfully considered and finished to an exceptional standard. With an abundance of natural light, expansive interiors, and luxurious touches throughout, the property delivers the feel of a boutique hotel—yet with all the warmth and practicality of a family home.
The heart of the home is the spectacular open-plan kitchen/living/dining area—an entertainer’s dream—featuring a sleek central island, top-of-the-range appliances, and sleek crisp white cabinetry. A separate lounge offers the perfect retreat for cosy evenings or can be opened to enhance the entertaining space, flowing effortlessly into the stylish sunroom and seamless access out onto the beautifully landscaped garden.
Outside, the South facing garden is simply magnificent—a peaceful haven boasting a generous level lawn, wraparound patio, alfresco dining area, and mature, vibrant planted borders including shrubs, trees, and exotic planting. It’s a true sanctuary for relaxing or hosting in style.
The property also features four large double bedrooms, a spacious triple-aspect lounge, a separate utility/boot room, downstairs WC, integral garage, and ample driveway parking. The location strikes the perfect balance—peaceful and semi-rural, yet within walking distance of Redruth town centre and key amenities.
This is a home that offers space, elegance, comfort, and convenience in equal measure—a rare gem that must be seen to be fully appreciated.
Property Tour – Upon arrival at this remarkable home, you’re immediately welcomed by an impressive overhanging porch—an elegant introduction to the luxury and style that lies within. Step through the front door into a spacious, light-filled hallway where the sweeping staircase offers a tantalising glimpse of the grandeur to come.
To the left, the expansive triple-aspect lounge is a true highlight—flooded with natural light and designed for both entertaining and unwinding in style. Glazed double doors link the lounge to both the hallway and the kitchen/diner, as well as to the rear sunroom, allowing light to cascade throughout while still offering the option to create cosy, separate zones. Even when closed, clever glass brick accents and glazed doors ensure the room remains bathed in light, creating a sense of space and calm.
The sunroom itself opens directly onto the beautifully landscaped garden through patio doors, forming a seamless flow between inside and out. The wraparound patio and alfresco dining area offer an idyllic setting for family gatherings, lazy summer afternoons, or peaceful evening drinks.
Double doors from the lounge lead into the heart of the home—the stylish and spacious kitchen/diner. With ample room for cooking, dining, and entertaining, this is a social hub perfect for busy family life or special occasions. Just off the kitchen, a versatile second reception room currently serves as a snug/lounge but could easily transform into a home office, playroom, or creative space to suit your needs.
Functionality is equally well-considered, with a separate utility/boot/laundry room keeping household tasks discreetly tucked away, while offering direct garden access—ideal after long walks over nearby Carn Brea. A modern downstairs WC completes the ground floor.
Upstairs, a generous, light-filled landing leads to four beautifully proportioned double bedrooms—each offering a restful retreat. The standout master suite features ample built-in storage and a contemporary en suite shower room, providing a luxurious private space. A well-appointed family bathroom serves the remaining bedrooms, ensuring comfort and convenience for all.
Outside, the home is surrounded by meticulously landscaped gardens front and back, with lush lawns, mature borders, and secluded patio spaces that offer privacy and tranquillity. Whether you're entertaining or simply enjoying the peace of your surroundings, the outdoor space is as thoughtfully designed as the interior.
Located near the iconic Carn Brea and just a short distance from local beaches, this property combines countryside calm with coastal adventure—perfect for a well-rounded family lifestyle.
In summary, Number 4 Wheal Uny is a stunning 4-bedroom detached home offering a perfect blend of elegance, space, and practicality. With far-reaching views, high-quality finishes, and a versatile layout designed for modern living, this home truly captures the essence of Cornish luxury.
A viewing is strongly recommended to fully appreciate the scale, style, and superb lifestyle this exceptional home has to offer.
Tenure: Freehold
Services: Main’s water, drainage, and electricity
Heating and glazing: Double glazing and gas central heating
Broadband: Standard – Ultrafast- 18mbps to 1000mbps download speeds (Source OFCOM)
Mobile Availability: - Likely - O2, Vodafone, Limited - Three, EE (Source OFCOM)
Council Tax: – Band D
EPC: Band C
(Consumer Protection from Unfair Trading Regulations 2008)
Area -
Living in the Heart of Cornwall – Nestled in the heart of Cornwall, the area around Wheal Uny, Redruth, and the iconic Carn Brea offers a vibrant and enriching lifestyle for families seeking a balance of history, community, and natural beauty. Redruth is steeped in mining heritage, evident in its historic buildings, charming high street, and the iconic Carn Brea Castle that proudly overlooks the town from its hilltop perch. Families moving to the area will find a strong sense of community, where friendly neighbours, local events, and welcoming festivals foster a true sense of belonging.
Redruth provides all the amenities needed for modern family life, including supermarkets, independent shops, cafes, restaurants, and excellent local schools. The surrounding landscape is simply breathtaking, with Carn Brea’s rolling hills offering scenic walking and cycling trails, while Cornwall’s stunning coastline—with sandy beaches and dramatic cliffs—is just a short drive away. Located almost equidistant between Cornwall’s north and south coasts, Redruth offers superb access to a variety of beaches. The golden sands of Porthtowan and Portreath—both family-friendly and popular for surfing—are each just around 10–15 minutes by car, making seaside escapes quick and easy.
Whether you're enjoying an energetic hike, a beach day, or a quiet moment in a local park, nature is always close by. With the A30 trunk road easily accessible and Redruth’s mainline railway station offering regular services, commuting and exploring further afield is simple. The nearby Newquay International Airport connects you quickly to cities across the UK and Europe, making both business and leisure travel convenient. Altogether, this unique part of Cornwall offers a lifestyle that blends rural tranquillity, coastal adventure, and community warmth—making it the perfect setting for families to put down roots.
If you can see yourself living in this beautifully presented home, then contact us today!
Key Features -
- A Truly exceptional, spacious, beautifully presented 4-Bedroom detached family residence in a coveted location just a few miles from some of Cornwall’s most iconic north coast beaches
- Exclusive setting - Situated in a private development of just five properties, offering peace, privacy, and a prestigious address on the outskirts of Redruth.
- Integral garage & ample driveway parking and visitors parking provides convenience and security, with space for multiple vehicles—ideal for modern family living.
- Open-Plan kitchen/diner the heart of the home—perfect for modern family life—featuring a central island, quality appliances, and direct connection to the lounge and garden.
- Sunroom with garden access A bright and inviting space that links seamlessly to the beautifully landscaped rear garden and patio—perfect for year-round enjoyment.
- Four generous double bedrooms spacious and thoughtfully laid out, including an impressive master suite with built-in storage and en suite shower room.
- Beautifully landscaped gardens wraparound patios, lush lawns, mature shrubs and exotic planting create a stunning and private outdoor retreat.
- Spacious triple-aspect lounge - A light-filled main living area with glazed doors and glass brick features, providing a stylish and airy space for relaxation and entertaining.
- Stylish utility / boot / laundry room Keeps daily clutter hidden and offers practical access to the garden—ideal for active families or pet owners.
- 360 Tour - CLICK THE LINK TO VIEW THE HOUSE!
Anti-Money Laundering - Upon making an offer on this property, we will require ID, proof of funds and proof of address, this is due to anti money laundering purposes.
Agents Note - Whilst every care has been taken to prepare these, are for guidance purposes only. All measurements are approximate are for general guidance purposes only and whilst every care has been taken to ensure their accuracy, they should not be relied upon, and potential buyers are advised to recheck the measurements.
Brochures
Brochure 1- COUNCIL TAXA payment made to your local authority in order to pay for local services like schools, libraries, and refuse collection. The amount you pay depends on the value of the property.Read more about council Tax in our glossary page.
- Band: D
- PARKINGDetails of how and where vehicles can be parked, and any associated costs.Read more about parking in our glossary page.
- Garage,On street,Driveway,Off street,Allocated,Private,Residents
- GARDENA property has access to an outdoor space, which could be private or shared.
- Private garden,Patio
- ACCESSIBILITYHow a property has been adapted to meet the needs of vulnerable or disabled individuals.Read more about accessibility in our glossary page.
- Ask agent
Wheal Uny, Trewirgie Hill, Redruth, TR15
Add an important place to see how long it'd take to get there from our property listings.
__mins driving to your place
Get an instant, personalised result:
- Show sellers you’re serious
- Secure viewings faster with agents
- No impact on your credit score
Your mortgage
Notes
Staying secure when looking for property
Ensure you're up to date with our latest advice on how to avoid fraud or scams when looking for property online.
Visit our security centre to find out moreDisclaimer - Property reference S1349147. The information displayed about this property comprises a property advertisement. Rightmove.co.uk makes no warranty as to the accuracy or completeness of the advertisement or any linked or associated information, and Rightmove has no control over the content. This property advertisement does not constitute property particulars. The information is provided and maintained by At home Cornwall, Penhallow. Please contact the selling agent or developer directly to obtain any information which may be available under the terms of The Energy Performance of Buildings (Certificates and Inspections) (England and Wales) Regulations 2007 or the Home Report if in relation to a residential property in Scotland.
*This is the average speed from the provider with the fastest broadband package available at this postcode. The average speed displayed is based on the download speeds of at least 50% of customers at peak time (8pm to 10pm). Fibre/cable services at the postcode are subject to availability and may differ between properties within a postcode. Speeds can be affected by a range of technical and environmental factors. The speed at the property may be lower than that listed above. You can check the estimated speed and confirm availability to a property prior to purchasing on the broadband provider's website. Providers may increase charges. The information is provided and maintained by Decision Technologies Limited. **This is indicative only and based on a 2-person household with multiple devices and simultaneous usage. Broadband performance is affected by multiple factors including number of occupants and devices, simultaneous usage, router range etc. For more information speak to your broadband provider.
Map data ©OpenStreetMap contributors.
