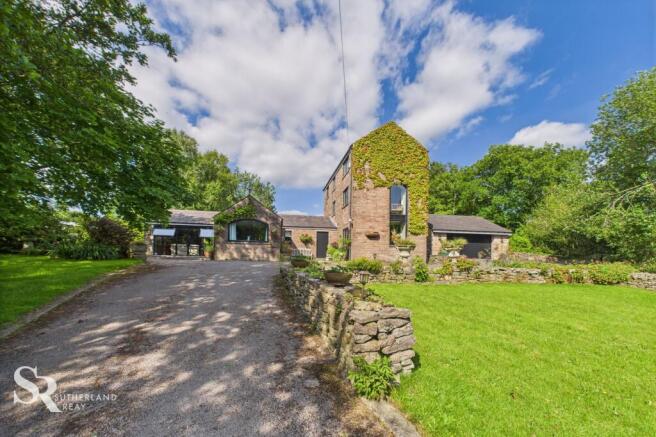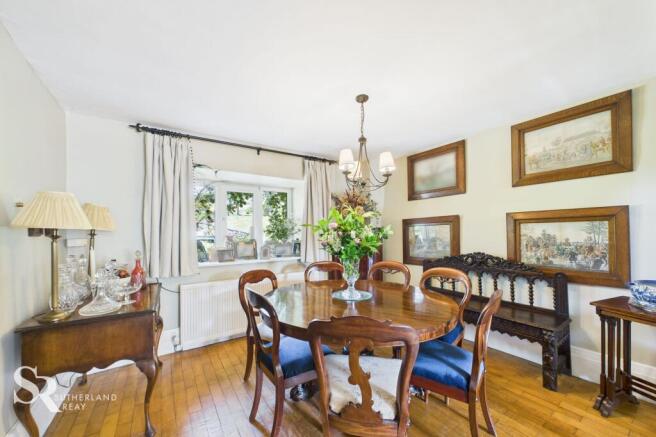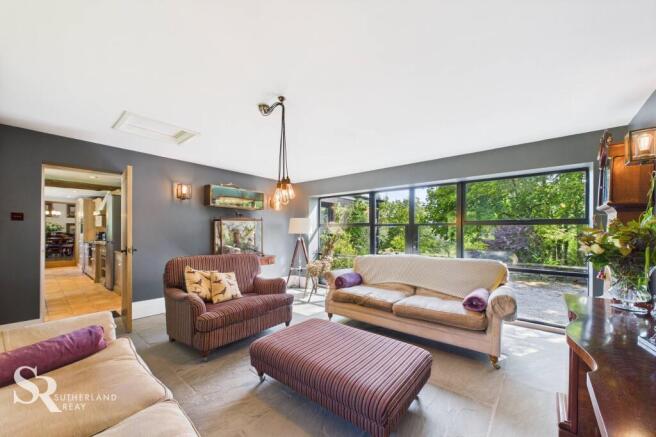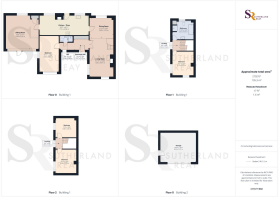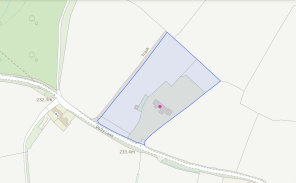
Dolly Lane, Buxworth, SK23

- PROPERTY TYPE
Detached
- BEDROOMS
4
- BATHROOMS
2
- SIZE
Ask agent
- TENUREDescribes how you own a property. There are different types of tenure - freehold, leasehold, and commonhold.Read more about tenure in our glossary page.
Freehold
Key features
- Detached Freehold
- Expansive Countryside Views
- Four Double Bedrooms
- Two Bathrooms
- Three Receptions
- Spacious Kitchen/Diner
- Double Garage
- Landscaped Gardens & Fields of Approximately 2.68 Acres
- Tax Band F | EPC Rating E
Description
The Old Engine House, a historic property in the picturesque village of Buxworth, is a luxurious four-bedroom detached home that beautifully combines early 19th-century industrial heritage with modern comforts. Originally converted into a residence around 1976 and further enhanced by its current owners, the freehold property offers stunning views from every window, including expansive vistas across the Goyt Valley and towards Windgather Rocks. It features two bathrooms, three reception rooms, and a spacious kitchen/diner. Distinguished by a detached double garage, meticulously landscaped gardens, and approximately 2.68 acres of fields, The Old Engine House provides a tranquil retreat for those desiring a blend of historical charm and contemporary elegance.
The enchantment of the Old Engine House continues outside, where a timber farm gate, flanked by traditional drystone walls, welcomes you along the tarmac drive lined with cherry trees. The meticulously landscaped front garden transitions effortlessly from a vibrant wildflower haven to a perfectly manicured lawn, setting the tone for the exceptional outdoor experience. The rear garden, a true oasis of tranquillity, features mature trees that provide privacy and define the boundaries with adjoining fields. A stone-paved patio area offers an idyllic spot for al fresco dining or serene contemplation, while stone steps lead to a sprawling lawn with awe-inspiring countryside views. Additional fields surrounding the property add to the sense of space, with one thoughtfully converted into a picturesque wildflower meadow. The practicalities are not forgotten with a versatile garage, ample parking space, and easy access both for vehicles and pedestrians. This unique property promises a lifestyle of luxury, history, and natural beauty that is simply unparalleled.
EPC Rating: E
Entrance Hall
The welcoming entrance hall features attractive parquet flooring, a front-aspect double-glazed timber-frame window, and convenient built-in solid oak cupboards. It also provides direct access to the wet room.
Bedroom
This charming bedroom features carpet flooring and dual aspect uPVC windows, ensuring plenty of natural light. The front-facing window is a particularly striking arched design, offering delightful views over the front garden and countryside beyond.
Wet Room
Modern wet room featuring sleek tile flooring with underfloor heating, durable waterproof panelling, and a convenient heated towel rail.
Living Room
This delightful living room, accessible via French doors with clear glass panels from the entrance hall, offers a warm and inviting atmosphere. The beautiful parquet flooring seamlessly extends from the entrance hall. Dual-aspect uPVC windows flood the room with natural light, while a charming multi-fuel burner on a stone hearth creates a cosy focal point. Modern wooden stairs with sleek glass balustrades leading to the first floor.
Dining Room
This bright and open-plan dining area flows seamlessly from the living room, featuring the same attractive parquet flooring for a cohesive feel. A uPVC window to the rear provides charming views of the garden, and a timber door offers convenient access to the kitchen.
Kitchen/Diner
Durable tile flooring and offers a pleasant rear aspect through uPVC windows, ensuring ample natural light. A timber door with a port window adds character. The well-appointed kitchen features a range of handmade oak wall and base units, providing excellent storage, beautifully complemented by sleek granite countertops. A striking focal point is the original wooden beam overhead and a cast iron burner set on a rustic red brick hearth, complete with a matching red brick chimney inset. To the side, a practical and cosy built-in banquet seating area provides an ideal spot for dining. Integrated appliances include a dishwasher, an eye-level microwave/grill, an under-counter oven, a four-plate electric hob with an extractor fan and an under-counter fridge. There is also space for an upright fridge/freezer.
Sitting Room
The attractive sitting room boasts charming stone flooring and benefits from superb natural light, with a front-aspect aluminium window wall featuring French doors leading to the garden and offering stunning views. An additional rear-aspect window further enhances the bright and airy feel. A built-in cupboard houses the boiler and comfortable underfloor heating.
First Floor Landing
The landing with carpet flooring, featuring a uPVC window to the side aspect. An oak staircase with elegant glass balustrades leads to the second floor.
Bathroom
This generously sized bathroom features tile flooring and a rear-aspect uPVC window offering pleasant countryside views. A tiled bath is complemented by a vanity with marble countertops and a walk-in porcelain tiled shower with glass doors. Wood panelling adds a touch of elegance, and a built-in cupboard discreetly houses the water tank.
Bedroom
This bedroom offers dual aspect uPVC windows that perfectly frame the picturesque surroundings, including a stunning large arched window that provides an idyllic focal point. The room features carpet flooring and a stylish feature wall with elegant wall panelling, adding a touch of sophistication.
Second Floor Landing
A light-filled second-floor landing featuring a side-aspect uPVC window and a striking vaulted ceiling with exposed wooden beams. The elegant wooden balustrade with glass panels adds a contemporary touch.
Bedroom
This bedroom features carpet flooring and striking vaulted ceilings with exposed wooden beams, adding character. A uPVC window to the side aspect offers views of the surrounding countryside.
Bedroom
This bedroom also features carpet flooring and striking vaulted ceilings with exposed wooden beams. A uPVC window to the side aspect offers views of the surrounding countryside.
Front Garden
As you arrive, a timber farm gate, flanked by traditional drystone walls, sets a picturesque scene, inviting you up the long tarmac drive. This elegant approach is beautifully framed by cherry trees, leading to the magnificent home. Beyond the walls, a vibrant wildflower garden with established trees seamlessly transitions into a meticulously manicured lawn, creating a memorable first impression.
Rear Garden
This beautifully landscaped rear garden offers a truly tranquil and intimate, yet spacious, outdoor experience. Mature trees gracefully define a natural separation from the adjoining fields, creating a private oasis. A neatly laid lawn is complemented by a charming stone-paved patio area, adding timeless character perfect for outdoor entertaining or quiet relaxation. Two ponds add a touch of natural beauty, while a charming summerhouse offers a peaceful retreat for enjoying the garden. For the keen gardener, a well-placed greenhouse provides an ideal space. Stone steps ascend to a further manicured lawn, which boasts magnificent, far-reaching countryside views, providing a breathtaking backdrop to this exceptional property.
Garden
Two additional fields flank the property, enhancing its sense of space. The field to the back of the property is thoughtfully laid out as a vibrant wildflower meadow, creating a picturesque and ecologically rich backdrop.
Parking - Garage
A versatile detached double garage with a durable concrete floor, featuring a convenient electric up-and-over door and an additional side pedestrian door for easy access.
Parking - Driveway
Outside the garage, a generous stone gravel area provides ample parking, complementing the extensive tarmac driveway, which also offers significant space for vehicles.
- COUNCIL TAXA payment made to your local authority in order to pay for local services like schools, libraries, and refuse collection. The amount you pay depends on the value of the property.Read more about council Tax in our glossary page.
- Band: F
- PARKINGDetails of how and where vehicles can be parked, and any associated costs.Read more about parking in our glossary page.
- Garage,Driveway
- GARDENA property has access to an outdoor space, which could be private or shared.
- Front garden,Private garden,Rear garden
- ACCESSIBILITYHow a property has been adapted to meet the needs of vulnerable or disabled individuals.Read more about accessibility in our glossary page.
- Ask agent
Dolly Lane, Buxworth, SK23
Add an important place to see how long it'd take to get there from our property listings.
__mins driving to your place
Get an instant, personalised result:
- Show sellers you’re serious
- Secure viewings faster with agents
- No impact on your credit score
Your mortgage
Notes
Staying secure when looking for property
Ensure you're up to date with our latest advice on how to avoid fraud or scams when looking for property online.
Visit our security centre to find out moreDisclaimer - Property reference d307ca28-1cfa-4693-8faa-2df518dd16ba. The information displayed about this property comprises a property advertisement. Rightmove.co.uk makes no warranty as to the accuracy or completeness of the advertisement or any linked or associated information, and Rightmove has no control over the content. This property advertisement does not constitute property particulars. The information is provided and maintained by Sutherland Reay, Chapel-en-le-Frith. Please contact the selling agent or developer directly to obtain any information which may be available under the terms of The Energy Performance of Buildings (Certificates and Inspections) (England and Wales) Regulations 2007 or the Home Report if in relation to a residential property in Scotland.
*This is the average speed from the provider with the fastest broadband package available at this postcode. The average speed displayed is based on the download speeds of at least 50% of customers at peak time (8pm to 10pm). Fibre/cable services at the postcode are subject to availability and may differ between properties within a postcode. Speeds can be affected by a range of technical and environmental factors. The speed at the property may be lower than that listed above. You can check the estimated speed and confirm availability to a property prior to purchasing on the broadband provider's website. Providers may increase charges. The information is provided and maintained by Decision Technologies Limited. **This is indicative only and based on a 2-person household with multiple devices and simultaneous usage. Broadband performance is affected by multiple factors including number of occupants and devices, simultaneous usage, router range etc. For more information speak to your broadband provider.
Map data ©OpenStreetMap contributors.
