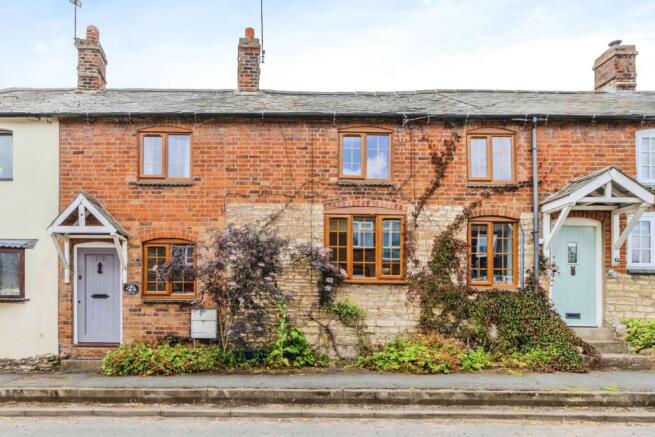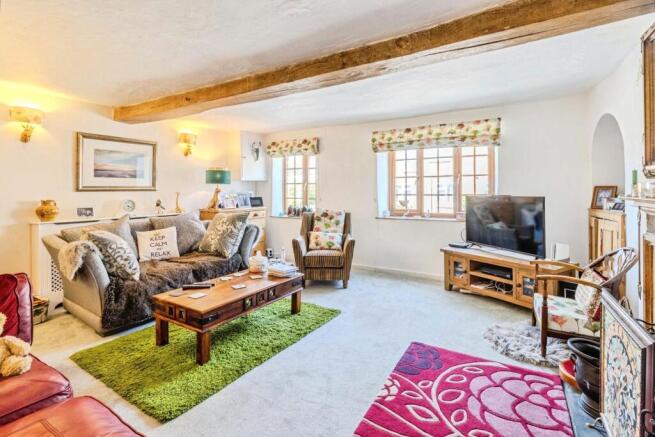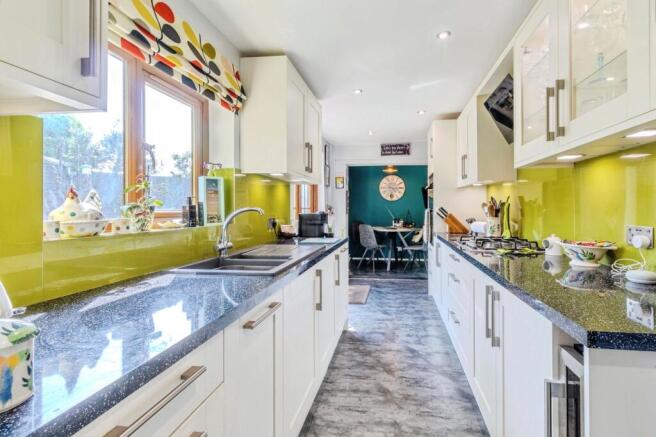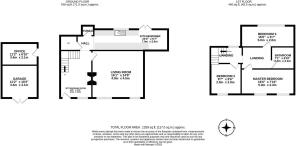Binswood End, Harbury, CV33

- PROPERTY TYPE
Cottage
- BEDROOMS
3
- BATHROOMS
2
- SIZE
1,281 sq ft
119 sq m
- TENUREDescribes how you own a property. There are different types of tenure - freehold, leasehold, and commonhold.Read more about tenure in our glossary page.
Freehold
Key features
- Character cottage
- Desirable village location
- South facing garden
- Off-road parking
- 2 reception rooms
- Garden office
Description
A deceptively spacious and beautifully presented 3-bedroom character terrace cottage nestled in the heart of the sought-after village of Harbury. Dating back to the 1700s, this charming home is rich in period features, including original exposed beams, and effortlessly combines historic character with modern living.
The ground floor offers generous and flexible living space, comprising a welcoming living room, a versatile reception/dining room, a well-equipped kitchen, and a convenient downstairs WC with shower. Upstairs, the property boasts three double bedrooms and a stylish family bathroom.
Outside, the south-facing garden provides a private and sunny retreat, complete with an outbuilding currently used as a garage and office/gym—ideal for remote working or hobbies. With its prime village location, just a short stroll from local shops, pubs, and green spaces, Summer Cottage is a rare opportunity to own a piece of Harbury’s heritage.
Location - The ever-popular village of Harbury is situated approximately six miles south-east of Leamington Spa and just three miles from the market town of Southam. This thriving Warwickshire village offers an excellent range of local amenities, including a highly regarded primary school, a doctors' surgery, village shops, and several well-loved public houses. Harbury is renowned for its strong community spirit, supported by an active village hall, a tennis club, and a wide range of clubs and social groups. The village is ideally positioned for easy access to M40, A46 and Fosse Way.
Lounge/Diner
Welcoming lounge diner with exposed beams, and exposed brick wall. This inviting space serves as the main entrance to the home, with stairs leading to the first floor and ample room for both relaxing and dining.
Living Room
Spacious and full of character, with exposed wooden beams, an open fireplace, and two front-facing windows that fills the room with natural light.
Kitchen
A sleek, modern kitchen fitted with integrated appliances, including a wine cooler, and complemented by a useful pantry cupboard for additional storage. The adjoining snug area provides space for a dining table, making it a practical and inviting setting for both cooking and dining.
Cloakroom
Practical downstairs WC featuring a toilet, handbasin and shower.
Master Bedroom
A spacious double bedroom featuring exposed wooden beams and front-facing windows that allow for plenty of natural light. Thoughtfully designed with fitted wardrobes, this room blends period charm with modern convenience.
Bedroom 2
Generous double bedroom with front-facing windows and built-in cupboards.
Bedroom 3
A well-proportioned double bedroom with fitted wardrobes and lovely views over the south-facing garden. Bright and peaceful, it offers both comfort and functionality.
Bathroom
A well-appointed bathroom featuring a bathtub, toilet, and sink, complemented by built-in storage for added practicality.
Garden
The south-facing garden offers a wonderful outdoor retreat, featuring a lawned area, a decked terrace leading to the outbuilding, and a barked seating area surrounded by mature foliage. Perfect for relaxing, entertaining, or enjoying the sunshine throughout the day.
General Information
Tenure: Freehold
Council Tax: The property falls within Council Tax Band E, as assessed by the local authority.
Current EPC Rating: D
Services: According to the vendor, the property is connected to mains gas, water, electricity, and drainage. Buyers are advised to confirm the availability and condition of services with their solicitor prior to exchange of contracts.
Rights of Way: The property is sold subject to, and with the benefit of, any rights of way, easements, wayleaves, covenants, or restrictions that may exist, whether or not they are specifically mentioned in these particulars.
Viewing: Viewings are strictly by prior appointment with the selling agent.
Disclaimer – Important Information
We’ve taken great care to ensure the accuracy of these details; however, we cannot guarantee that all information is entirely precise. If there’s something particularly important to you, we recommend seeking independent verification or contacting us directly—we’ll be happy to check anything for you. These particulars are provided for general guidance only and do not form part of any offer or contract. All measurements are approximate, and the photographs are for illustrative purposes only. Items shown in images are not necessarily included in the sale.
EPC Rating: D
Living room
4.9m x 4.5m
Sitting / Dining Room
4.5m x 3m
Kitchen / Diner
7m x 2m
Master Bedroom
5m x 2.4m
Bedroom 2
2.9m x 2.9m
Bedroom 3
5m x 2m
Bathroom
2.2m x 2.1m
Parking - Driveway
Brochures
Property Brochure- COUNCIL TAXA payment made to your local authority in order to pay for local services like schools, libraries, and refuse collection. The amount you pay depends on the value of the property.Read more about council Tax in our glossary page.
- Band: E
- PARKINGDetails of how and where vehicles can be parked, and any associated costs.Read more about parking in our glossary page.
- Driveway
- GARDENA property has access to an outdoor space, which could be private or shared.
- Private garden
- ACCESSIBILITYHow a property has been adapted to meet the needs of vulnerable or disabled individuals.Read more about accessibility in our glossary page.
- Ask agent
Binswood End, Harbury, CV33
Add an important place to see how long it'd take to get there from our property listings.
__mins driving to your place
Get an instant, personalised result:
- Show sellers you’re serious
- Secure viewings faster with agents
- No impact on your credit score
Your mortgage
Notes
Staying secure when looking for property
Ensure you're up to date with our latest advice on how to avoid fraud or scams when looking for property online.
Visit our security centre to find out moreDisclaimer - Property reference a14ce63e-6e7a-464c-929a-af183a51ab94. The information displayed about this property comprises a property advertisement. Rightmove.co.uk makes no warranty as to the accuracy or completeness of the advertisement or any linked or associated information, and Rightmove has no control over the content. This property advertisement does not constitute property particulars. The information is provided and maintained by Hawthorn and Co Estates, Covering Warwickshire. Please contact the selling agent or developer directly to obtain any information which may be available under the terms of The Energy Performance of Buildings (Certificates and Inspections) (England and Wales) Regulations 2007 or the Home Report if in relation to a residential property in Scotland.
*This is the average speed from the provider with the fastest broadband package available at this postcode. The average speed displayed is based on the download speeds of at least 50% of customers at peak time (8pm to 10pm). Fibre/cable services at the postcode are subject to availability and may differ between properties within a postcode. Speeds can be affected by a range of technical and environmental factors. The speed at the property may be lower than that listed above. You can check the estimated speed and confirm availability to a property prior to purchasing on the broadband provider's website. Providers may increase charges. The information is provided and maintained by Decision Technologies Limited. **This is indicative only and based on a 2-person household with multiple devices and simultaneous usage. Broadband performance is affected by multiple factors including number of occupants and devices, simultaneous usage, router range etc. For more information speak to your broadband provider.
Map data ©OpenStreetMap contributors.





