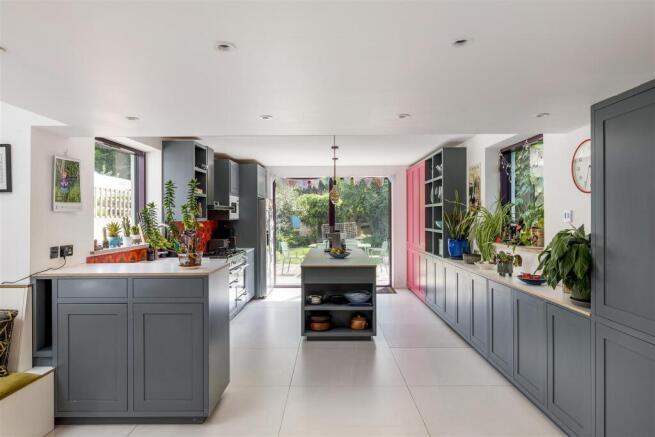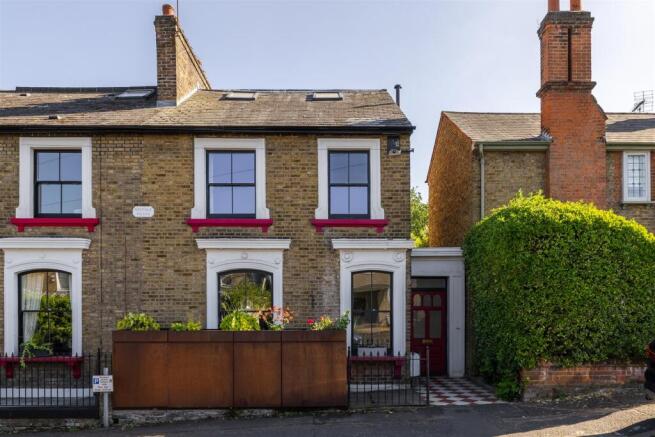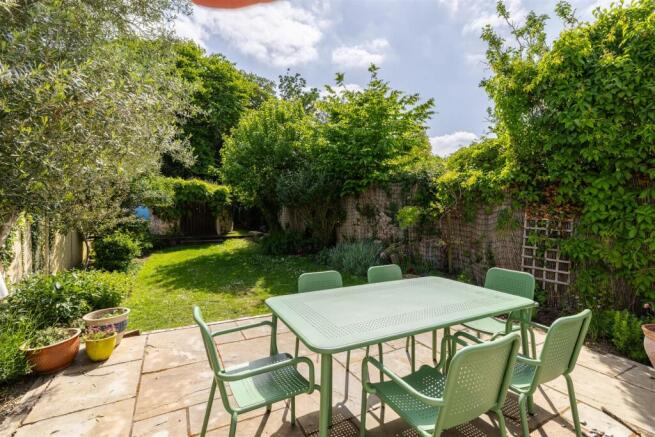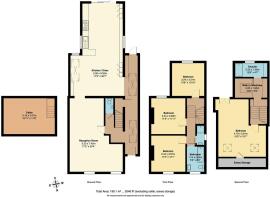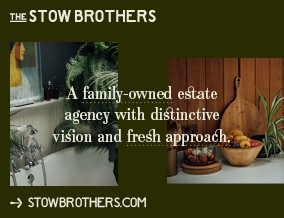
Princes Road, Buckhurst Hill

- PROPERTY TYPE
Semi-Detached
- BEDROOMS
4
- BATHROOMS
3
- SIZE
2,046 sq ft
190 sq m
- TENUREDescribes how you own a property. There are different types of tenure - freehold, leasehold, and commonhold.Read more about tenure in our glossary page.
Freehold
Key features
- Semi Detached Victorian House
- Four Double Bedrooms
- Three Bathrooms + Downstairs WC
- Beautiful South Facing Garden Backing onto Woodlands
- Extended Open Plan Kitchen/ Diner
- Close to Shops & Tube Station
- 'Hobbit House' With Power & Woodburner
- Primary Bedroom Suite (Walk in Wardorobe/ Ensuite)
- Cellar for Storage
- Fantastic Proportions Throughout (Circa 2000sqft)
Description
Despite its peaceful setting, you’re within easy reach of the excellent amenities and transport links of both Chingford and Buckhurst Hill. For drivers, the M11, North Circular and M25 are all accessible in around 10–15 minutes.
IF YOU LIVED HERE...
Prepare to be impressed as you approach through the beautifully landscaped front garden and step into this striking 2,000 square foot home – the kind of space that wouldn’t look out of place in the pages of an interiors magazine. At the front, the elegant reception room is bathed in natural light from generous sash windows, highlighting features such as the restored fireplace and bespoke carpentry – a perfect balance of charm and craftsmanship.
To the rear, the show-stopping open-plan kitchen/diner/living room is a masterclass in architectural design. With glazing on three sides, this impressive area is flooded with natural light. A central kitchen island anchors the space, while the full-sized dining area with bespoke seating makes it ideal for family life and entertaining. High-spec appliances and premium fittings ensure the kitchen is as functional as it is stylish. A separate WC adds everyday convenience.
Step out into the large, south-facing garden, a true retreat backing onto woodland for added privacy and a sense of seclusion. At its heart is a unique ‘Hobbit House’ – a charming garden studio complete with wood-burning stove and full electrical connection, offering year-round versatility and endless character.
Upstairs, three immaculate double bedrooms share the beautifully designed family bathroom. The converted loft houses the stunning master, with a luxurious ensuite featuring double basins, plus a bespoke walk-in wardrobe. Thoughtful storage is integrated throughout the home, and you’ve also got a cellar.
Beyond your front door, Buckhurst Hill’s Queens Road offers an excellent selection of independent cafes, shops, and pubs. It’s a welcoming, vibrant neighbourhood that you’ll enjoy getting to know from the moment you arrive.
WHAT ELSE?
- Buckhurst Hill station is a six minute walk away and will get you directly into the City (23 minutes to Liverpool Street) and West End (32 minutes to Tottenham Court Road) via the Central line.
- If you’re looking for a bit of sporting action, Buckhurst Hill Bowling and Lawn Tennis club is a short stroll, and Chingford Golf Course and Chingford Cricket Club are near too.
- Parents will be pleased to know you have plenty of highly regarded primary and secondary schools in the area.
Reception Room - 5.23 x 7.42 (17'1" x 24'4") -
Kitchen / Diner - 5.26 x 9.32 (17'3" x 30'6") -
Cellar - 5.16 x 3.57 (16'11" x 11'8") -
Bedroom - 3.44 x 3.76 (11'3" x 12'4") -
Bedroom - 3.44 x 3.63 (11'3" x 11'10") -
Bedroom - 3.24 x 3.31 (10'7" x 10'10") -
Shower Room -
Bathroom - 1.74 x 2.54 (5'8" x 8'3") -
Bedroom - 4.79 x 5.81 (15'8" x 19'0") -
Walk In Wardrobe - 3.25 x 1.94 (10'7" x 6'4") -
Ensuite - 3.25 x 1.39 (10'7" x 4'6") -
A WORD FROM THE EXPERT...
"Dating back to 1135 and originally known as 'Bucket Hill', Buckhurst Hill has come a long way since it was just a bump in the countryside. Local Langford hunting lodge became a favoured retreat of Henry VIII, where he would meet up with Anne Boleyn.
That didn't end well and these days royalty are mostly further south, although two tube stations serve the area, with direct Central line connections to the City and West End. Nonetheless, the Village Feel very much remains, with regular community events such as the annual Christmas Fair.
Queens Road has long served as the area's high street, once upon a time hosting street fairs, and now packed with shops, restaurants, cafes and supermarkets.
Favourite local watering holes including The Three Colts, while the area's many dining destinations include the Soiree Turkish Restaurant, Tandoor at the Chambers, Green Owl Café and The Queen's Rooms Steakhouse & Grill. Be sure to sample the latter's Sunday Roast.
Despite the speedy City connections there's no shortage of greenery. London's lungs of Epping Forest run through the area, while Knighton Wood and Connaught Water both provide green and blue retreats respectively.
For parents, Loyola Prep School (for boys), Braeside School, Trinity Catholic High School and the well regarded towers of Bancrofts Private School all offer a fine range of educational options."
Brochures
Princes Road, Buckhurst HillProperty Material InformationAML InformationBrochure- COUNCIL TAXA payment made to your local authority in order to pay for local services like schools, libraries, and refuse collection. The amount you pay depends on the value of the property.Read more about council Tax in our glossary page.
- Band: E
- PARKINGDetails of how and where vehicles can be parked, and any associated costs.Read more about parking in our glossary page.
- Ask agent
- GARDENA property has access to an outdoor space, which could be private or shared.
- Yes
- ACCESSIBILITYHow a property has been adapted to meet the needs of vulnerable or disabled individuals.Read more about accessibility in our glossary page.
- Ask agent
Princes Road, Buckhurst Hill
Add an important place to see how long it'd take to get there from our property listings.
__mins driving to your place
Get an instant, personalised result:
- Show sellers you’re serious
- Secure viewings faster with agents
- No impact on your credit score

Your mortgage
Notes
Staying secure when looking for property
Ensure you're up to date with our latest advice on how to avoid fraud or scams when looking for property online.
Visit our security centre to find out moreDisclaimer - Property reference 33962512. The information displayed about this property comprises a property advertisement. Rightmove.co.uk makes no warranty as to the accuracy or completeness of the advertisement or any linked or associated information, and Rightmove has no control over the content. This property advertisement does not constitute property particulars. The information is provided and maintained by The Stow Brothers, South Woodford & Woodford. Please contact the selling agent or developer directly to obtain any information which may be available under the terms of The Energy Performance of Buildings (Certificates and Inspections) (England and Wales) Regulations 2007 or the Home Report if in relation to a residential property in Scotland.
*This is the average speed from the provider with the fastest broadband package available at this postcode. The average speed displayed is based on the download speeds of at least 50% of customers at peak time (8pm to 10pm). Fibre/cable services at the postcode are subject to availability and may differ between properties within a postcode. Speeds can be affected by a range of technical and environmental factors. The speed at the property may be lower than that listed above. You can check the estimated speed and confirm availability to a property prior to purchasing on the broadband provider's website. Providers may increase charges. The information is provided and maintained by Decision Technologies Limited. **This is indicative only and based on a 2-person household with multiple devices and simultaneous usage. Broadband performance is affected by multiple factors including number of occupants and devices, simultaneous usage, router range etc. For more information speak to your broadband provider.
Map data ©OpenStreetMap contributors.
