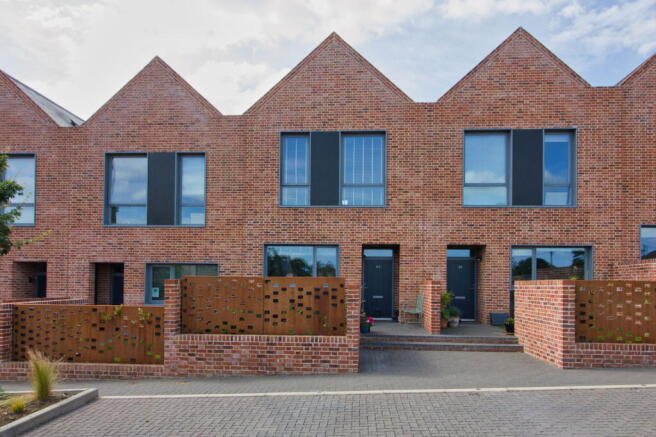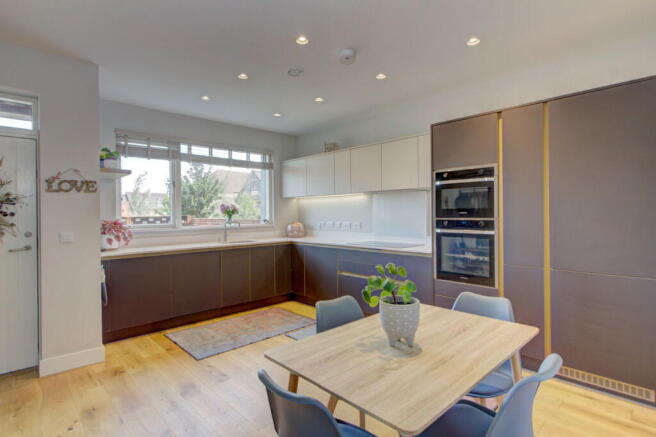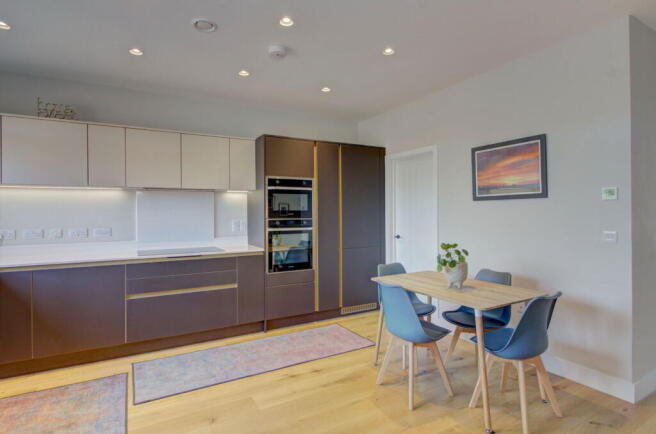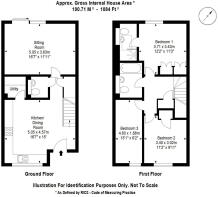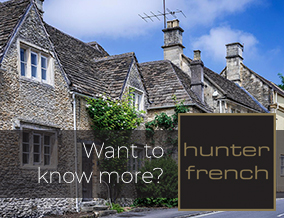
Holt , BA14 6HS

- PROPERTY TYPE
Terraced
- BEDROOMS
3
- BATHROOMS
3
- SIZE
Ask agent
- TENUREDescribes how you own a property. There are different types of tenure - freehold, leasehold, and commonhold.Read more about tenure in our glossary page.
Ask agent
Key features
- VENDOR SUITED
- Sizeable en suite shower room plus large bathroom
- Peaceful location within highly popular development in heart of Holt Village
- Private parking front
- Three bedrooms
Description
Built in 2022 by Stonewood Homes, The Tannery is a charming, modern development of redbrick homes located in the heart of the popular village of Holt. Just a short walk from Holt Primary School, the property further benefits from countryside walks right on the doorstep and is only 9 miles from the Georgian city of Bath.
Built and finished to a high standard throughout, this three-bedroom home combines the advantages of a modern build with features such as vaulted ceilings, skylights, and large windows—creating a light and airy feel, while also retaining character from the site's former life as a leather factory.
Upon entering the property, you’re welcomed into a spacious kitchen-diner/family room overlooking the front aspect. Measuring 17’2” x 16’5”, the kitchen includes fully fitted wall and base units, space for a freestanding dining table, and integrated appliances—including an electric oven, combi-microwave, dishwasher, and fridge freezer. This space also benefits from a very useful utility/boot room with WC.
To the rear of the home is a generous sitting room with views over the rear garden, accessible via sliding doors. The room is a fantastic size, offering ample space for the whole family to relax and enjoy.
Upstairs, the first-floor landing provides access to all three bedrooms and the family bathroom. The master bedroom overlooks the rear garden and features built-in storage along with a stylish en-suite shower room. Bedrooms two and three overlook the front aspect; bedroom two is spacious enough for a double bed and includes built-in storage, while bedroom three is a good-sized single that would also work well as a home office. The family bathroom is fitted with a contemporary suite, including a bath with overhead shower.
The property benefits from high-speed fibre-optic broadband and CAT5 wiring throughout. It is also equipped with an air exchange system that continuously replaces stale indoor air with fresh outdoor air—an essential feature in well-insulated, energy-efficient homes.
Externally, the garden is designed for low maintenance and features both patio and lawn areas. Fully enclosed and benefiting from rear access, the garden is bordered with planting beds suitable for flowers and small shrubs. To the front, there are two private parking spaces.
The village offers a wide range of amenities including a well-stocked general store, two churches, two pubs, a post office, a primary school, and recreational facilities such as two floodlit tennis courts, a basketball court, children’s play area, and a sports field—all just a short stroll from the property.
Holt is ideally situated approximately two miles from Bradford on Avon (with regular train links to Bath, Bristol, and London), and just three miles from both Melksham and Trowbridge. Bath lies around eight miles away. A handy local bus service stops just down the street, providing access to a range of destinations.
Less than a minute’s walk from the property is the vibrant Glove Factory—a popular village hub hosting events like talks, barbecues, fireside supper clubs, and craft markets. It also offers shared office spaces for rent and a new gym opening in spring 2024. Nearby, you’ll find scenic walks and two National Trust properties: The Courts Garden and Great Chalfield Manor. Local residents currently enjoy free year-round access to The Courts Garden.
Directly opposite the front of the house are open fields, an outdoor kitchen—Wild Herb at The Field Kitchen—a favourite with both locals and visitors, and two wild swimming lakes, complete with wood-fired saunas and ice baths, practically on the doorstep.
The area is ideal for families, with excellent nursery and pre-school options, and the highly regarded Holt Primary School just a short walk away. Secondary education is well covered too, with a range of popular and high-performing schools easily accessible in nearly every direction from the village.
Agents Note: There is a standard annual service charge for the upkeep of communal areas. The most recent fee was £41.66 per month, payable to Remus Management Company.
Tenure: Freehold
Council Tax Band: D
EPC Rating: B (84) | Potential: A (113)
Services: Gas-fired radiator central heating and gas-fired underfloor heating. Mains water, mains drainage, and mains electricity. Double glazing throughout.
- COUNCIL TAXA payment made to your local authority in order to pay for local services like schools, libraries, and refuse collection. The amount you pay depends on the value of the property.Read more about council Tax in our glossary page.
- Band: D
- PARKINGDetails of how and where vehicles can be parked, and any associated costs.Read more about parking in our glossary page.
- Allocated
- GARDENA property has access to an outdoor space, which could be private or shared.
- Private garden
- ACCESSIBILITYHow a property has been adapted to meet the needs of vulnerable or disabled individuals.Read more about accessibility in our glossary page.
- Ask agent
Energy performance certificate - ask agent
Holt , BA14 6HS
Add an important place to see how long it'd take to get there from our property listings.
__mins driving to your place
Get an instant, personalised result:
- Show sellers you’re serious
- Secure viewings faster with agents
- No impact on your credit score
Your mortgage
Notes
Staying secure when looking for property
Ensure you're up to date with our latest advice on how to avoid fraud or scams when looking for property online.
Visit our security centre to find out moreDisclaimer - Property reference S1349292. The information displayed about this property comprises a property advertisement. Rightmove.co.uk makes no warranty as to the accuracy or completeness of the advertisement or any linked or associated information, and Rightmove has no control over the content. This property advertisement does not constitute property particulars. The information is provided and maintained by Hunter French, Corsham. Please contact the selling agent or developer directly to obtain any information which may be available under the terms of The Energy Performance of Buildings (Certificates and Inspections) (England and Wales) Regulations 2007 or the Home Report if in relation to a residential property in Scotland.
*This is the average speed from the provider with the fastest broadband package available at this postcode. The average speed displayed is based on the download speeds of at least 50% of customers at peak time (8pm to 10pm). Fibre/cable services at the postcode are subject to availability and may differ between properties within a postcode. Speeds can be affected by a range of technical and environmental factors. The speed at the property may be lower than that listed above. You can check the estimated speed and confirm availability to a property prior to purchasing on the broadband provider's website. Providers may increase charges. The information is provided and maintained by Decision Technologies Limited. **This is indicative only and based on a 2-person household with multiple devices and simultaneous usage. Broadband performance is affected by multiple factors including number of occupants and devices, simultaneous usage, router range etc. For more information speak to your broadband provider.
Map data ©OpenStreetMap contributors.
