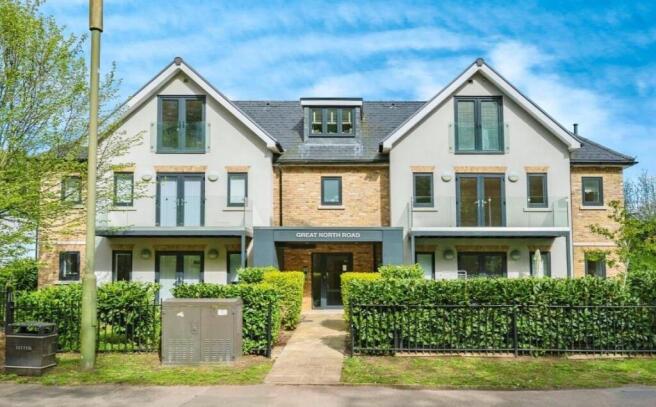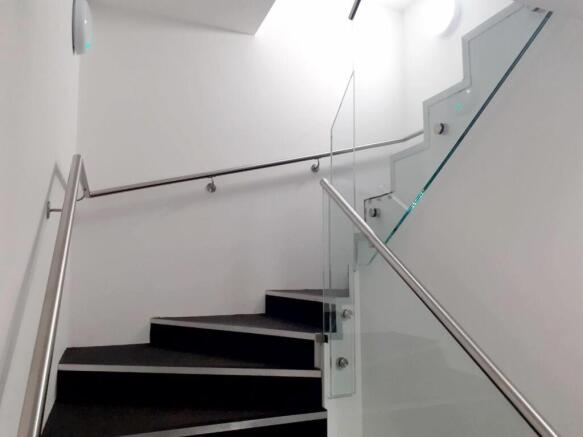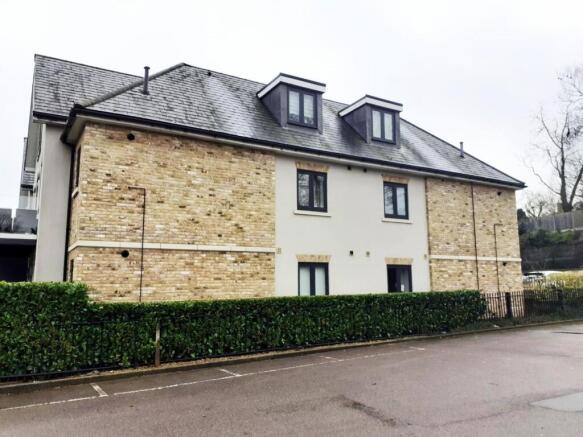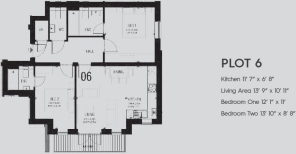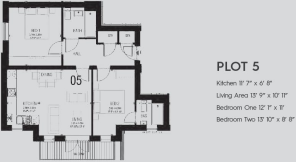Great North Road, Welwyn AL6 0TA

- PROPERTY TYPE
Block of Apartments
- BEDROOMS
10
- BATHROOMS
10
- SIZE
3,342 sq ft
310 sq m
- TENUREDescribes how you own a property. There are different types of tenure - freehold, leasehold, and commonhold.Read more about tenure in our glossary page.
Freehold
Key features
- Investment opportunity: 5 luxury flats in a block of 10
- Freehold Also included in sale
- High-spec two-bedroom apartments
- £84,000 Rental income Per Annum
- Tenanted with professional tenants
- Allocated parking for residents
- Landscaped communal gardens
- Easy access to London transport
- Modern interiors with Bosch appliances
- Viewing highly recommended
Description
The ground floor features Flats 2, 3, and 4, each with two double bedrooms, while Flats 5 and 6 on the first floor also offer two bedrooms. The bathrooms are thoughtfully designed, with Flats 2, 4, 5, and 6 providing two bathrooms each, and Flat 3 featuring one. The secure communal entrance leads to a welcoming hallway and stairwell, ensuring privacy and safety for residents. Although there is no lift, the layout is practical and well-considered.
Each flat is finished to a high standard, showcasing quality fixtures, hardwood and tile flooring, and modern kitchens equipped with stone or quartz worktops. Ground floor flats enjoy private terraces, while those on the first floor benefit from balconies, perfect for enjoying the landscaped communal garden at the rear.
Constructed with a robust concrete frame and part brick and rendered cavity walls, the building is designed for durability and energy efficiency. It features anthracite uPVC double-glazed windows, gas central heating, and a mechanical ventilation heat recovery system. The property is in good repair and is supported by a management company that oversees the maintenance of communal areas.
With all flats in Council Tax Band D and EPC ratings of B, this property not only offers a stylish living environment but also promotes energy efficiency. The combination of modern amenities, a prime location, and a well-maintained structure makes this block of flats an attractive investment opportunity for discerning buyers. The service charge for each flat is £1,600 per annum. This includes maintenance charges, insurance, access contribution & sinking fund.
Specification Highlights
The living areas at Mardley Court feature premium engineered wood flooring, LED spotlights with dimmer controls, and, in select plots, French doors opening onto private balconies. All units are equipped with TV and Cat 5 data cabling for modern connectivity.
Kitchens are fitted with stylish, Italian-designed handleless cabinetry and a full suite of Bosch integrated appliances. Additional features include soft-close drawers, under-unit LED lighting, and integrated fridge/freezers for a seamless finish.
Bathrooms are fully tiled and showcase luxurious, Italian-designed suites that combine elegance with functionality.
In the bedrooms, residents will enjoy high-quality fitted carpets, multiple TV and data points, and sleek, contemporary radiators.
General features of the development include a secure video entry system at both front and rear access points, an interior-designed communal lobby, and advanced heat recovery and ventilation systems. Each unit benefits from allocated parking and access to a secure cycle store. Residents can also relax in the beautifully landscaped shared gardens. Additional highlights include sound-insulated windows and doors, as well as en suite bathrooms and private balconies in selected units.
Summary - Flats 2, 3, and 4 (ground floor) and Flats 5 and 6 (first floor) each have two double bedrooms; Flats 2, 4, 5, and 6 have two bathrooms (Flat 6 includes an extra WC), while Flat 3 has one. Access is via a secure communal entrance leading to a hallway and stairwell, with no lift. A private rear car park provides allocated spaces accessed via an adjoining pub car park, with additional rear building access. The flats are finished to a high standard with quality fixtures, hardwood and tile flooring, modern kitchens (stone/quartz worktops), and well-laid-out living spaces. Ground floor flats have terraces; first floor flats have balconies; a landscaped communal garden sits at the rear.
Services include mains gas, water, drainage, and electricity, with separate meters, gas central heating, and MVHR systems.
The total gross internal area is (3,342 sq ft), with individual flat sizes ranging from 59.74 to 64.28 sq m.
The site is rectangular, level with a rear retaining wall, and includes a raised landscaped communal terrace.
All flats are in Council Tax Band D (Welwyn Hatfield Borough and Hertfordshire County Councils). EPC ratings for all flats are B (83–84), valid until 11 Sept 2028, with emissions ranging from 14–16 kgCO2/m²/year and energy use from 80–94 kWh/m²/year.
Each apartment is subject to a contribution of £75 for access to Car Park payable to McMullen's.
Brochures
Great North Road, Welwyn AL6 0TA- COUNCIL TAXA payment made to your local authority in order to pay for local services like schools, libraries, and refuse collection. The amount you pay depends on the value of the property.Read more about council Tax in our glossary page.
- Band: D
- PARKINGDetails of how and where vehicles can be parked, and any associated costs.Read more about parking in our glossary page.
- Communal
- GARDENA property has access to an outdoor space, which could be private or shared.
- Ask agent
- ACCESSIBILITYHow a property has been adapted to meet the needs of vulnerable or disabled individuals.Read more about accessibility in our glossary page.
- Ask agent
Great North Road, Welwyn AL6 0TA
Add an important place to see how long it'd take to get there from our property listings.
__mins driving to your place
Get an instant, personalised result:
- Show sellers you’re serious
- Secure viewings faster with agents
- No impact on your credit score



Your mortgage
Notes
Staying secure when looking for property
Ensure you're up to date with our latest advice on how to avoid fraud or scams when looking for property online.
Visit our security centre to find out moreDisclaimer - Property reference 33965778. The information displayed about this property comprises a property advertisement. Rightmove.co.uk makes no warranty as to the accuracy or completeness of the advertisement or any linked or associated information, and Rightmove has no control over the content. This property advertisement does not constitute property particulars. The information is provided and maintained by Target Property, Cheshunt. Please contact the selling agent or developer directly to obtain any information which may be available under the terms of The Energy Performance of Buildings (Certificates and Inspections) (England and Wales) Regulations 2007 or the Home Report if in relation to a residential property in Scotland.
*This is the average speed from the provider with the fastest broadband package available at this postcode. The average speed displayed is based on the download speeds of at least 50% of customers at peak time (8pm to 10pm). Fibre/cable services at the postcode are subject to availability and may differ between properties within a postcode. Speeds can be affected by a range of technical and environmental factors. The speed at the property may be lower than that listed above. You can check the estimated speed and confirm availability to a property prior to purchasing on the broadband provider's website. Providers may increase charges. The information is provided and maintained by Decision Technologies Limited. **This is indicative only and based on a 2-person household with multiple devices and simultaneous usage. Broadband performance is affected by multiple factors including number of occupants and devices, simultaneous usage, router range etc. For more information speak to your broadband provider.
Map data ©OpenStreetMap contributors.
