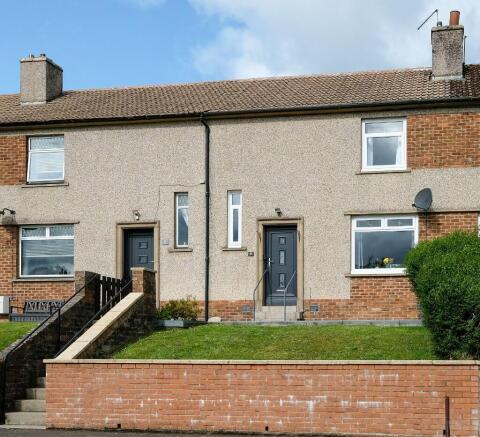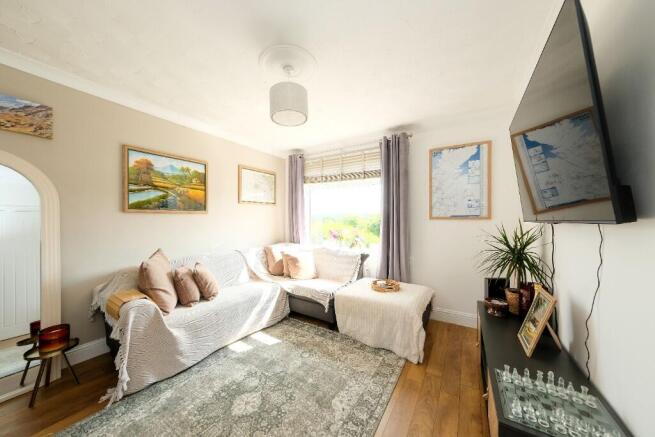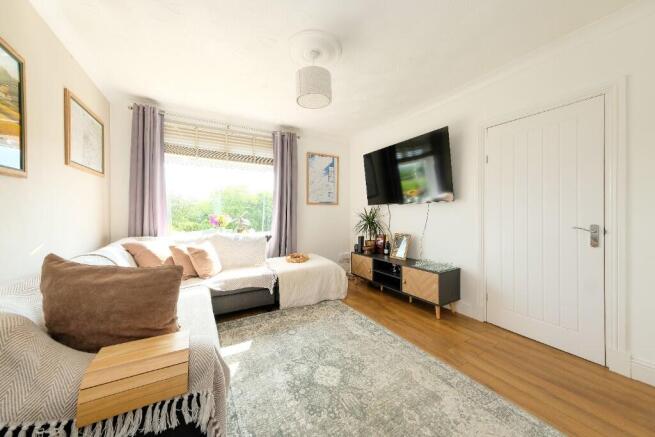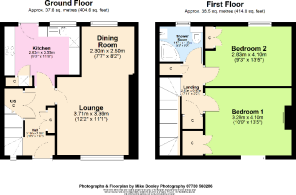59 Bridgecastle Road, Armadale, Bathgate EH48 3NX

- PROPERTY TYPE
Terraced
- BEDROOMS
2
- BATHROOMS
1
- SIZE
Ask agent
- TENUREDescribes how you own a property. There are different types of tenure - freehold, leasehold, and commonhold.Read more about tenure in our glossary page.
Freehold
Key features
- **CLOSING DATE SET TUESDAY 1ST JULY 2025 AT 12PM NOON**
- Hall, Spacious lounge
- Bright dining room
- Fully fitted kitchen
- 2 double bedrooms
- Shower room
- Fully enclosed rear garden
- attractive front garden
- Ample on street parking
- EPC C
Description
PROPERTY
59 Bridgecastle Road presents a beautifully proportioned two-bedroom terraced home nestled on a tranquil residential street with delightful countryside views. Perfectly positioned for convenience, the property enjoys proximity to essential local amenities including shops, post office, and health centre, while excellent motorway connections provide seamless access to the central belt and beyond. This exceptional home would suit first-time buyers or a small family.
The property has been thoughtfully maintained and offers immediate move-in appeal throughout. The bright and generously proportioned accommodation comprises a welcoming lounge, dining room, modern fitted kitchen, two large double bedrooms, and a stylish modern shower room. Additional benefits include excellent built-in storage, efficient gas central heating, and energy-saving double glazing throughout.
The outdoor spaces are equally impressive, featuring attractive garden areas to both front and rear. The front garden combines well-maintained lawn with a patio, while the fully enclosed rear garden offers wonderful entertaining potential with twin lawn areas, patio space, and an attractive pergola. The convenience of ample on-street parking further enhances the property's appeal.
ACCOMMODATION
HALL 3.18m x 2.39m (10'5" x 7'10")
Welcoming entrance hall. Built in cloak cupoard. Built in storage cupboard under the stair. Vertical radiator. Carpeted staircase. Laminate flooring.
LOUNGE 3.71m x 3.39m (12'2" x 11'1")
Bright and spacious lounge with window to the front. Radiator. TV point. Laminate Flooring.
DINING ROOM 2.50m x 2.30m (8'2" x 7'7")
Perfect for entertaining. Window to the rear. Radiator. Laminate flooring.
KITCHEN 3.55m x 2.83m (11'8" x 9'3")
Modern fully fitted kitchen with window to overlooking the rear garden. Integrated sink and drainer, oven and electric hob and cooker hood. Free standing washing machine. Built in storage cupboard housing a fridge/freezer. Laminate flooring. Radiator. Door out to the rear garden.
LANDING 2.40m x 0.97m (7'11" x 3'2")
Window at the foot of the staircaes. Hatch to attic providing storage space. Built in airing cupboard. Built in storage cupboard. Carpet.
BEDROOM ONE 4.10m x 3.28m (13'5" x 10'9")
Large double bedroom with window to the front. Ample space for bedroom furniture. Built in double wardrobe. Fireplace. Radiator. Carpet.
BEDROOM TWO 4.10m x 2.83m (13'5" x 9'3")
Spacious double bedroom with built in double wardrobe housing the boiler. Window to the rear. Radiator. Carpet.
SHOWER ROOM 1.95m x 1.67m (6'5" x 5'6")
Stylish fully fitted three-piece suite comprising walk in shower with mixer shower, wash hand basin with storage underneath and WC. Opaque window to rear. Vertical radiator. Laminate tiled flooring.
GARDENS AND GROUNDS
The property boasts an attractive front garden featuring a well-maintained lawn complemented by a practical paved patio area. To the rear, a fully enclosed private garden offers excellent outdoor entertaining space with twin lawn sections, patio area, two useful storage sheds, and a charming pergola. The convenience of ample on-street parking further enhances the property's appeal.
EXTRAS
All fixtures and fittings are included in the sale together with the integrated kitchen appliances. The free-standing washing machine, fridge/freezer and the two storage sheds are also included in the sale.
VIEWING
Call Malcolm Jack & Matheson.
ENTRY
Entry by mutual arrangement.
OFFERS
Notes of Interest and Offers on this property should be submitted directly to Malcolm Jack & Matheson by calling or by emailing
Interested parties are advised to instruct their Solicitor to note interest on this property to be advised of any closing dates which may be set. A note of interest holds no contractual obligations for either the purchaser or the seller.
These particulars are believed to be correct, but their accuracy is not guaranteed, and they do not form part of any contract.
Brochures
Property Schedule- COUNCIL TAXA payment made to your local authority in order to pay for local services like schools, libraries, and refuse collection. The amount you pay depends on the value of the property.Read more about council Tax in our glossary page.
- Ask agent
- PARKINGDetails of how and where vehicles can be parked, and any associated costs.Read more about parking in our glossary page.
- On street
- GARDENA property has access to an outdoor space, which could be private or shared.
- Front garden,Enclosed garden,Rear garden
- ACCESSIBILITYHow a property has been adapted to meet the needs of vulnerable or disabled individuals.Read more about accessibility in our glossary page.
- Ask agent
59 Bridgecastle Road, Armadale, Bathgate EH48 3NX
Add an important place to see how long it'd take to get there from our property listings.
__mins driving to your place
Get an instant, personalised result:
- Show sellers you’re serious
- Secure viewings faster with agents
- No impact on your credit score
Your mortgage
Notes
Staying secure when looking for property
Ensure you're up to date with our latest advice on how to avoid fraud or scams when looking for property online.
Visit our security centre to find out moreDisclaimer - Property reference MatthewFerguson. The information displayed about this property comprises a property advertisement. Rightmove.co.uk makes no warranty as to the accuracy or completeness of the advertisement or any linked or associated information, and Rightmove has no control over the content. This property advertisement does not constitute property particulars. The information is provided and maintained by Malcolm Jack & Matheson, Dunfermline. Please contact the selling agent or developer directly to obtain any information which may be available under the terms of The Energy Performance of Buildings (Certificates and Inspections) (England and Wales) Regulations 2007 or the Home Report if in relation to a residential property in Scotland.
*This is the average speed from the provider with the fastest broadband package available at this postcode. The average speed displayed is based on the download speeds of at least 50% of customers at peak time (8pm to 10pm). Fibre/cable services at the postcode are subject to availability and may differ between properties within a postcode. Speeds can be affected by a range of technical and environmental factors. The speed at the property may be lower than that listed above. You can check the estimated speed and confirm availability to a property prior to purchasing on the broadband provider's website. Providers may increase charges. The information is provided and maintained by Decision Technologies Limited. **This is indicative only and based on a 2-person household with multiple devices and simultaneous usage. Broadband performance is affected by multiple factors including number of occupants and devices, simultaneous usage, router range etc. For more information speak to your broadband provider.
Map data ©OpenStreetMap contributors.




