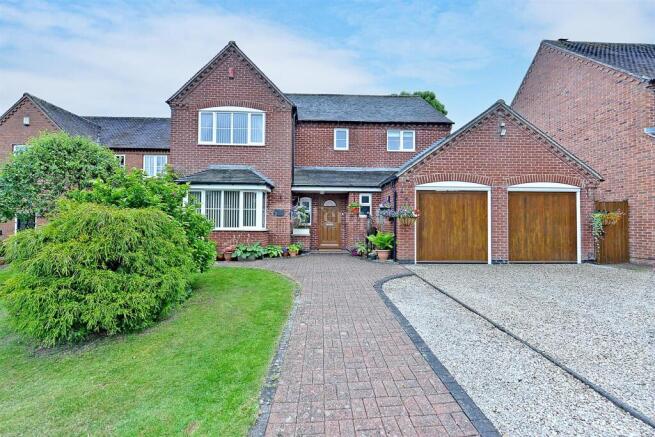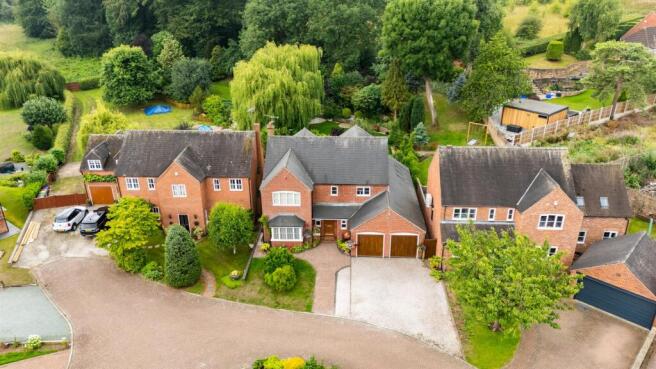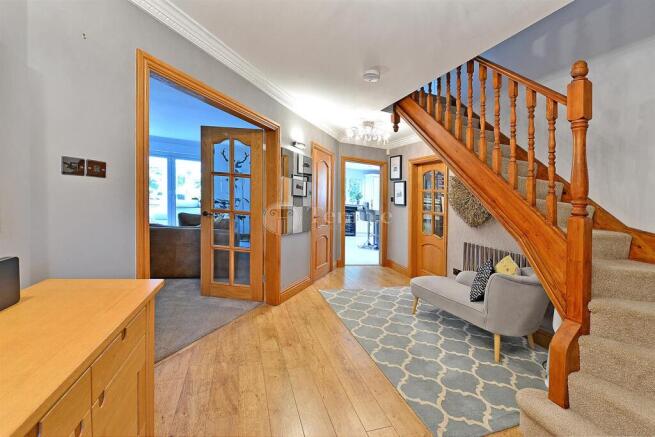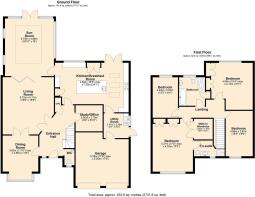
Skegby Hall Gardens, Skegby

- PROPERTY TYPE
Detached
- BEDROOMS
4
- SIZE
Ask agent
- TENUREDescribes how you own a property. There are different types of tenure - freehold, leasehold, and commonhold.Read more about tenure in our glossary page.
Freehold
Key features
- AN OUTSTANDING FAMILY RESIDENCE, OFFERING FOUR DOUBLE BEDROOMED ACCOMMODATION
- EXTENSIVELY UPGRADED OVER RECENT YEARS, WITH VIEWING BEING HIGHLY RECOMMENDED
- GAS HEATING VIA A COMBINATION BOILER AND REPLACEMENT UPVC DOUBLE GLAZING THROUGHOUT
- ENTRANCE HALL WITH OAK FLOORING AND FULLY TILED CLOAKROOM WITH WC AND WASH HAND BASIN
- LIVING ROOM WITH LIMESTONE FIREPLACE AND SEPARATE DINING ROOM TO THE FRONT ASPECT
- FULLY RE-FITTED BREAKFAST KITCHEN, INCLUDING ISLAND UNIT, SEPARATE UTILITY ROOM AND STUDY
- SUPERB ORANGERY, HAVING UNDER FLOOR HEATING, LOG BURNER AND BIFOLDS FROM THE LIVING ROOM
- FITTED MAIN BEDROOM, DRESSING ROOM AND FULLY TILED, ENSUITE SHOWER ROOM
- THREE FURTHER DOUBLE BEDROOMS AND FAMILY BATHROOM WITH FOUR-PIECE SUITE, INCLUDING SHOWER
- GATED COMMUNITY, DOUBLE GARAGE AND BEAUTIFUL, LANDSCAPED REAR GARDEN WITH NATURAL STREAM
Description
EXTENSIVELY UPGRADED OVER RECENT YEARS, WITH VIEWING BEING HIGHLY RECOMMENDED.
GAS HEATING VIA A COMBINATION BOILER AND REPLACEMENT UPVC DOUBLE GLAZING THROUGHOUT.
ENTRANCE HALL WITH OAK FLOORING AND FULLY TILED CLOAKROOM WITH WC AND WASH HAND BASIN.
LIVING ROOM WITH LIMESTONE FIREPLACE AND SEPARATE DINING ROOM TO THE FRONT ASPECT.
FULLY RE-FITTED BREAKFAST KITCHEN, INCLUDING ISLAND UNIT, SEPARATE UTILITY ROOM AND STUDY.
SUPERB ORANGERY, HAVING UNDER FLOOR HEATING, LOG BURNER AND BIFOLDS FROM THE LIVING ROOM.
FITTED MAIN BEDROOM, DRESSING ROOM AND FULLY TILED, ENSUITE SHOWER ROOM.
THREE FURTHER DOUBLE BEDROOMS AND FAMILY BATHROOM WITH FOUR-PIECE SUITE, INCLUDING SHOWER.
GATED COMMUNITY, DOUBLE GARAGE AND BEAUTIFUL, LANDSCAPED REAR GARDEN WITH NATURAL STREAM.
Viewing: - and further information through our Mansfield office on . Alternatively, email
Directions: - From Mansfield, head onto Sutton Road and at the junction with Kings Mill Hospital, turn right onto Kings Mill Road East. At the next traffic lights, turn left onto Mansfield Road, which leads to Skegby. The entrance to Skegby Hall Gardens is on the left-hand side.
Accommodation Comprises -
Entrance Hall - Composite front door, Oak flooring, and spindle stairs rising to the first floor. Chrome radiator, UPVC aspect and built in cloaks.
Cloakroom - Including WC and corner wash basin. Full tiling to the walls, tiled flooring, radiator and UPVC obscure glaze.
Dining Room - 4.42m into bay x 3.53m (14'6 into bay x 11'7) - UPVC double glazed square bay to the front. Oak flooring, chrome radiator, decorative coving to the ceiling and glazed double doors providing access to the living room.
Living Room - 5.72m x 5.08m (18'9 x 16'8) - The focal point being the living flame gas fire, set within a Limestone fireplace and brushed steel surround. Radiator and ornate coving to the ceiling. Bifold doors giving access to the orangery.
Orangery - 5.94m x 4.83m (19'6 x 15'10) - A quite outstanding addition to the property, with an imposing, glass vaulted ceiling. Including under floor heating and log burner set to the corner of the room. Access to the rear garden.
Study - 2.90m x 2.62m (9'6 x 8'7) - Oak flooring, chrome radiator and ceiling cornice.
Breakfast Kitchen - 7.37m x 4.11m, increasing to 4.93m (24'2" x 13'5", - An extensive range of bespoke base and eye level fitments, tall larder cupboards, granite work tops and one and a half bowl sink unit. Rangemaster cooker with 5 ring gas hob and hot plate and extractor above. Space for an American style fridge/freezer. Integrated dishwasher. Tiled flooring, chrome radiator, UPVC double glazed rear window and UPVC French doors leading to the garden. Three double glazed skylights, to compliment the downlighters to the ceiling.
Utility Room - 2.51m x 2.46m (8'3 x 8'1) - Stainless steel sink unit and single drainer and double base unit beneath. Inner door to the garage. Wall mounted combination boiler. UPVC door and window. Radiator.
First Floor -
Landing - Chrome radiator.
Bedroom One - 4.67m x 4.01m (15'4 x 13'2) - UPVC double glazed front elevation. Two sets of fitted double wardrobes. Radiator. Walk-in dressing room.
En Suite - Comprising tiled shower cubicle, counter-top basin over vanity unit and WC. Full tiling to the walls, tiled flooring, upright radiator and UPVC obscure glaze.
Bedroom Two - 4.67m x 3.96mt to wardrobes (15'4 x 13't to wardro - Two sets of built in double wardrobes. UPVC rear elevation, overlooking the outstanding gardens. Radiator.
Bedroom Three - 4.67m x 2.64m (15'4 x 8'8) - UPVC double glazed front elevation. Radiator. Access to the insulated loft space, via loft ladder, where there is also light and power.
Bedroom Four - 4.09m x 2.51m (13'5 x 8'3) - Radiator. UPVC double glazed rear elevation.
Bathroom - Luxury bathroom having panelled bath with side taps, large walk-in shower with drying area, wash hand basin and WC. Full tiling to the walls, tiled flooring, UPVC obscure glaze and spinnaker radiator. Built in cupboard.
Outside - Skegby Hall Gardens is a private, gated community. To the front of the property there is an open plan garden and driveway providing access to the double garage (17’6 x 17’6). With twin, up and over, electric doors, light, power and fitted kitchen units.
The rear garden is one of the outstanding features of this property, with a natural stream running through. There is a large patio, lawned areas, and a plethora of shrubs and trees. To the far end, a winding path, with railway sleepers creates a ‘secret garden’ feel and here can be found a secluded seating area, with outside lighting.
Drone Images -
Drone Images -
Drone Images -
The property is in council tax band F (Ashfield District Council).
Money Laundering - Under the Protecting Against Money Laundering and the Proceeds of Crime Act 2002, we must point out that any successful purchasers who are proceeding with a purchase will be asked for identification i.e. passport, driving licence or recent utility bill. This evidence will be required prior to solicitors being instructed in the purchase or sale of a property.
Financial Advice - We offer help and advice in arranging your mortgage. Please contact this office. Written quotations available on request. YOUR HOME IS AT RISK IF YOU DO NOT KEEP REPAYMENTS ON A MORTGAGE OR OTHER LOAN SECURED ON IT.
As With All Our Properties - we have not been able to check the equipment and would recommend that a prospective purchaser should arrange for a qualified person to test the appliances before entering into any commitment. MA5798/12.6.25
Brochures
Skegby Hall Gardens, SkegbyBrochure- COUNCIL TAXA payment made to your local authority in order to pay for local services like schools, libraries, and refuse collection. The amount you pay depends on the value of the property.Read more about council Tax in our glossary page.
- Band: F
- PARKINGDetails of how and where vehicles can be parked, and any associated costs.Read more about parking in our glossary page.
- Yes
- GARDENA property has access to an outdoor space, which could be private or shared.
- Yes
- ACCESSIBILITYHow a property has been adapted to meet the needs of vulnerable or disabled individuals.Read more about accessibility in our glossary page.
- Ask agent
Skegby Hall Gardens, Skegby
Add an important place to see how long it'd take to get there from our property listings.
__mins driving to your place
Get an instant, personalised result:
- Show sellers you’re serious
- Secure viewings faster with agents
- No impact on your credit score
Your mortgage
Notes
Staying secure when looking for property
Ensure you're up to date with our latest advice on how to avoid fraud or scams when looking for property online.
Visit our security centre to find out moreDisclaimer - Property reference 33966071. The information displayed about this property comprises a property advertisement. Rightmove.co.uk makes no warranty as to the accuracy or completeness of the advertisement or any linked or associated information, and Rightmove has no control over the content. This property advertisement does not constitute property particulars. The information is provided and maintained by TEMPLE ESTATES, Mansfield. Please contact the selling agent or developer directly to obtain any information which may be available under the terms of The Energy Performance of Buildings (Certificates and Inspections) (England and Wales) Regulations 2007 or the Home Report if in relation to a residential property in Scotland.
*This is the average speed from the provider with the fastest broadband package available at this postcode. The average speed displayed is based on the download speeds of at least 50% of customers at peak time (8pm to 10pm). Fibre/cable services at the postcode are subject to availability and may differ between properties within a postcode. Speeds can be affected by a range of technical and environmental factors. The speed at the property may be lower than that listed above. You can check the estimated speed and confirm availability to a property prior to purchasing on the broadband provider's website. Providers may increase charges. The information is provided and maintained by Decision Technologies Limited. **This is indicative only and based on a 2-person household with multiple devices and simultaneous usage. Broadband performance is affected by multiple factors including number of occupants and devices, simultaneous usage, router range etc. For more information speak to your broadband provider.
Map data ©OpenStreetMap contributors.





