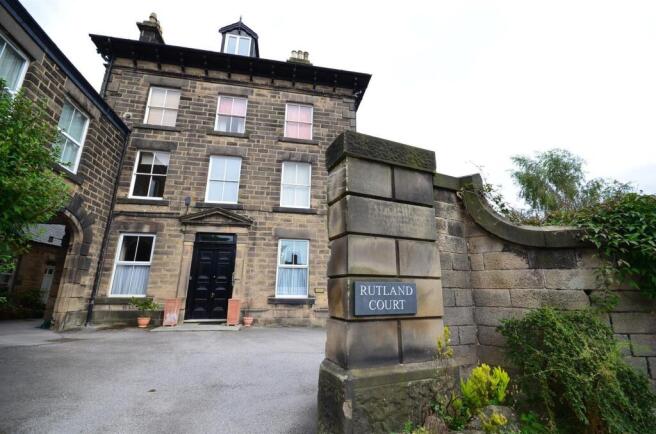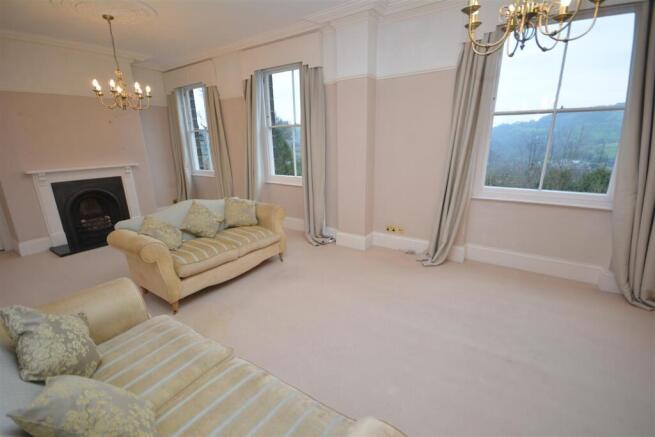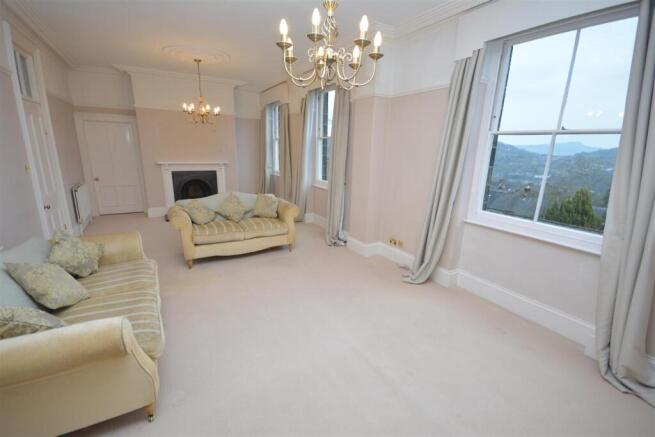Rutland Court, Matlock, Derbyshire

Letting details
- Let available date:
- 01/08/2025
- Deposit:
- £1,269A deposit provides security for a landlord against damage, or unpaid rent by a tenant.Read more about deposit in our glossary page.
- Min. Tenancy:
- Ask agent How long the landlord offers to let the property for.Read more about tenancy length in our glossary page.
- Let type:
- Long term
- Furnish type:
- Part furnished
- Council Tax:
- Ask agent
- PROPERTY TYPE
Flat
- BEDROOMS
2
- BATHROOMS
1
- SIZE
Ask agent
Key features
- Stunning views across Matlock
- Gas fired central heating
- Spacious reception hallway
- Sitting room
- Dining area
- Well fitted kitchen
- Two double bedrooms
- Well-appointed bathroom
- Traditional sash windows
- Allocated parking space
Description
General Information - This is a particularly well appointed and proportioned two double bedroomed first floor apartment which enjoys superb views.
The property benefits from gas fired central heating and traditional sash windows It internally briefly comprises a spacious reception hallway, an open plan sitting room & dining area, fitted kitchen, two double bedrooms and a well appointed bathroom.
Outside the property benefits from an allocated parking space.
Location - Matlock town centre offers a good range of amenities including shops, schools and leisure facilities. The nearby A6 provides swift onward travel to the north and south. The nearby market town of Bakewell (7 miles to the north), Derby is approximately 15 miles to the south, Chesterfield approximately 10 miles to the north east and Sheffield is approximately 20 miles to the north. All of these offer a more comprehensive range of amenities and are within commuting distance.
Accommodation -
Panelled communal entrance door with staircase that provides access to the first floor.
First Floor - Apartment entrance door provides access to:
Spacious Reception Hallway - Inside, there is a central heating radiator. There is a door providing access to a useful storage cupboard . Panelled doors provide access to the well fitted kitchen, dining room, bedroom one, bedroom two and the well presented bathroom.
Kitchen - 3.59m x 2.17m (11'9" x 7'1") - Having an extensive range of preparation surfaces incorporating an inset one and a half white composite sink unit with adjacent drainer, chromed mixer tap over, tiled splashback and with a range of white panelled base drawers and cupboards beneath. Inset inductions hob with electric fan assisted oven beneath. Two appliance spaces, one ideal for a tall fridge / freezer. Window to rear aspect.
Sitting Room & Dining Area - 8.68 x 6.28 (28'5" x 20'7") - Note the measurements being taken into the recess adjacent to the chimney breast which incorporates a one feature decorative cast fireplace and one gas fireplace. Central heating radiator. TV aerial connection. Two ceiling roses. Three sash windows to front enjoying far reaching roof top views over Matlock and towards surrounding countryside. Furniture - Two 2 seater sofas, Dining room table & chairs
Bedroom 1 - 4.04 x 4.07 (13'3" x 13'4") - Note there is a useful recess not included within the measurements ideal for a fitted wardrobe. Central heating radiator. Incorporates a feature decorative cast fireplace. Sash window to the front again enjoying far reaching roof top views over Matlock and towards surrounding countryside. Furniture - Double bed, Bedside units, set of drawers
Bedroom 2 - 3.55 x 3.65 (11'7" x 11'11") - Central heating radiator. Window to rear aspect. Furniture - Double bed and set of drawers
Well Appointed Bathroom - 2.54 x 3.50 (8'3" x 11'5") - Being part tiled and having a white suite comprising pedestal wash hand basin with mixer tap, low level WC and bath with mixer tap & shower attachment over. Central heating radiator. Built-in linen cupboard. Set of drawers. Large obscurer glazed window.
Directional Note - The approach from Matlock Bath into Matlock, is to proceed north along the A6, passing the Sainsbury Superstore and upon reaching the roundabout junction turn right for Matlock, proceed into Matlock and upon reaching the Crown Square round about bear left into Bank Road. Continue to climb Bank Road where eventually having passed the turns for Smedley Street the turn for Rutland Court is located shortly thereafter on the right hand side.
Specific Requirements - The property is to be let part-furnished. No smokers. Available from 1st August 2025.
Property Reservation Fee - One week holding deposit to be taken at the point of application, this will then be put towards your deposit on the day you move in. NO APPLICATION FEES!
Deposit - 5 Weeks Rent.
Viewing - Strictly by appointment through Scargill Mann & Co -
Brochures
Rutland Court, Matlock, Derbyshire- COUNCIL TAXA payment made to your local authority in order to pay for local services like schools, libraries, and refuse collection. The amount you pay depends on the value of the property.Read more about council Tax in our glossary page.
- Band: B
- PARKINGDetails of how and where vehicles can be parked, and any associated costs.Read more about parking in our glossary page.
- Yes
- GARDENA property has access to an outdoor space, which could be private or shared.
- Ask agent
- ACCESSIBILITYHow a property has been adapted to meet the needs of vulnerable or disabled individuals.Read more about accessibility in our glossary page.
- Ask agent
Energy performance certificate - ask agent
Rutland Court, Matlock, Derbyshire
Add an important place to see how long it'd take to get there from our property listings.
__mins driving to your place
Notes
Staying secure when looking for property
Ensure you're up to date with our latest advice on how to avoid fraud or scams when looking for property online.
Visit our security centre to find out moreDisclaimer - Property reference 33966157. The information displayed about this property comprises a property advertisement. Rightmove.co.uk makes no warranty as to the accuracy or completeness of the advertisement or any linked or associated information, and Rightmove has no control over the content. This property advertisement does not constitute property particulars. The information is provided and maintained by Scargill Mann Residential Lettings Ltd, Derby. Please contact the selling agent or developer directly to obtain any information which may be available under the terms of The Energy Performance of Buildings (Certificates and Inspections) (England and Wales) Regulations 2007 or the Home Report if in relation to a residential property in Scotland.
*This is the average speed from the provider with the fastest broadband package available at this postcode. The average speed displayed is based on the download speeds of at least 50% of customers at peak time (8pm to 10pm). Fibre/cable services at the postcode are subject to availability and may differ between properties within a postcode. Speeds can be affected by a range of technical and environmental factors. The speed at the property may be lower than that listed above. You can check the estimated speed and confirm availability to a property prior to purchasing on the broadband provider's website. Providers may increase charges. The information is provided and maintained by Decision Technologies Limited. **This is indicative only and based on a 2-person household with multiple devices and simultaneous usage. Broadband performance is affected by multiple factors including number of occupants and devices, simultaneous usage, router range etc. For more information speak to your broadband provider.
Map data ©OpenStreetMap contributors.



