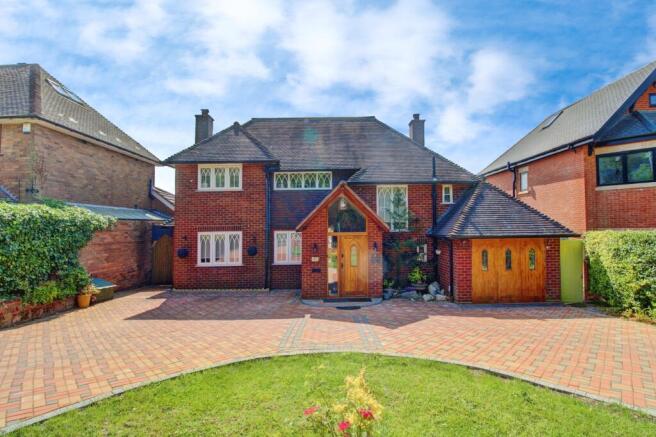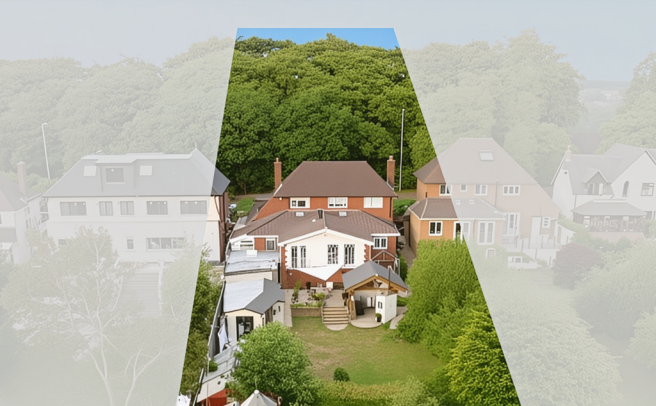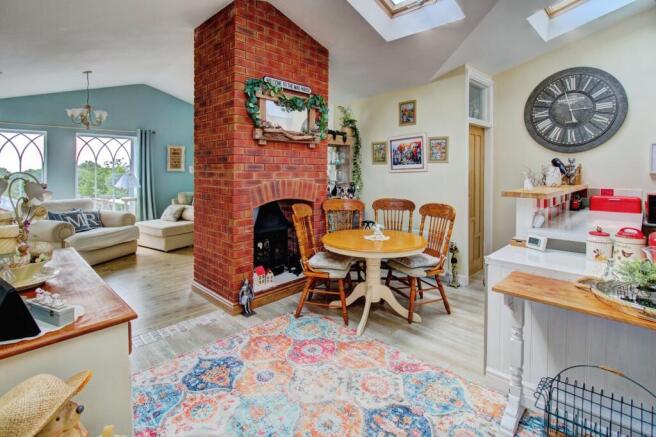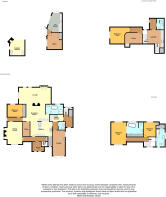Longwood Road, Aldridge, WS9

- PROPERTY TYPE
Detached
- BEDROOMS
4
- BATHROOMS
4
- SIZE
Ask agent
- TENUREDescribes how you own a property. There are different types of tenure - freehold, leasehold, and commonhold.Read more about tenure in our glossary page.
Freehold
Key features
- Remarkable Detached Home with Double Extension
- Total of Four Double Bedrooms & Two Internal Offices
- Bathroom, Shower Room, Wet Room & En Suite
- Large Lounge, Dining Room and Breakfast Room
- Stylish Primary Kitchen & Butler Kitchen
- Large Laundry Room
- Large Garden with Children's Play Area
- Outdoor Kitchen, Office & Art Studio
- Garage
- Countryside Views to Front & Rear
Description
THE PROPERTY
Tenure: FREEHOLD
EPC Rating: C ** Council Tax Band: F
Introduction & Exterior
This is a rare opportunity to purchase a sensational family home on the outskirts of Aldridge that combines outstanding living space across three levels, with an incredible rear garden with three outbuildings, and delightful countryside views. Much of this has been achieved by the current owners who have spared no expense by upgrading to make it unrecognisable from the home that was originally purchased back in 2014. This includes a remarkable double extension that involved creating a lower ground floor.
The property is set back from Longwood Road behind a vast block-paved driveway that has two entrances with a patch of lawn in between. The driveway precedes a generous single garage that has a bi-fold door to access from the front. Personnel gates are available at both sides of the house, with a passage to the garden down the left, and an alternative entry to a boot room at the right side of the house. The main entrance is at the centre where a solid wooden door opens to a bright porch owing to double-glazed windows include a large pane above the door.
The rear garden is extraordinary and has so many features that it’s difficult to put them into words. It begins from the house with a slabbed patio that is elevated with a retaining wall owing to a soft slope in the garden. Either side of the patio are outbuildings that comprise of a unique outdoor kitchen, office and an art studio. The outdoor kitchen has food preparation counters, sink, brick built oven and barbecue area, as well as a pitched wooden roof. Both the art studio and office have power and lighting, with the art studio also having a sink.
The garden continues to a vast expanse of lawn with decking, a water feature and a garden shed to the right side and a picket fence with hedgerow border to segregate it from the second, more intimate area of the garden. The second area has been designed for the enjoyment of the owners grandchildren, and it includes a bespoke built fort that has been enjoyed for many years. The garden rises at the very end to the boundary where another decked seating area has been positioned to take full advantage of the countryside views and there is a gate leading to a nature reserve beyond the field.
Ground Floor
The entrance porch is a more than ample space for guests to remove coats and shoes before moving through to a hallway that runs left-to-right and provides access to the dining room, kitchen and staircase leading up to the first floor. The dining room to the left is the original reception room of the house and features an original 1950's recessed fireplace with fuel effect gas fire. An opening at the rear of the room leads to a corridor that has an exit to the left side passage and continues to the breakfast area.
The breakfast area acts as the central hub of the house and is part of the impressive double extension. To the rear of the breakfast area is the lounge that has a brick chimney with log effect dual aspect gas stove / fire set within that segregates the two reception areas. The lounge is an impressive size with windows across two aspects and a set of inward opening French doors to a Juliet balcony that has a gorgeous view over the rear garden and beyond.
From the corridor at the rear of the dining room, there are two further openings to the ground floor bedroom (bedroom three) and the home office, the first of three designated studies on the property. With at least one bedroom on each level, the ground floor bedroom is the first of four throughout the home and the only one on this level. It is a generous double bedroom and includes a row of fitted wardrobes with sliding doors to access.
Back into the breakfast area and just beyond the space to place a table is the family bathroom. Similar to the bedrooms, there are also a total of four bathrooms throughout this home. The family bathroom is the largest and includes a freestanding bathtub, shower cubicle, pedestal wash basin, and a toilet.
Between the entrance hallway and breakfast room is the primary kitchen. The traditional kitchen suite is fitted in four sections that include a double stainless steel sink, four-burner gas hob, two chest height fan-assisted ovens and a dishwasher. From the kitchen there is access to the understairs storage cupboard and a doorway through to an inner hallway from where there are doors off to a guest WC with wash basin and a Butler’s Kitchen.
The Butler’s Kitchen has a navy suite with another stainless steel sink with drainer and space for an American style fridge freezer. Above the Butler’s kitchen is a skylight to provide natural light to the room. Finally for the ground floor, an exit from the Butler’s kitchen leads to the boot room mentioned at the top of this description that is accessed from the right side gate. A deep storage cupboard is to the right of a staircase that viewers take to move down to the lower ground floor.
Lower Ground Floor
The lower ground floor begins with a generous laundry that features a row of units that have recesses for a washing machine and tumble dryer and also includes a Belfast sink. A skylight above provides more natural light in the centre of the room. To the rear is a rear porch that has an exit door to the garden patio, and a further door to access a wet room. The wet room is very welcome to gardeners who can freshen up before entering the house. It comprises of an adjustable shower with floor drain, toilet and a wall mounted wash basin. Both the wet room and rear porch have a skylight.
From the laundry a shallow staircase winds down to a corridor leading to bedroom four and a study, which is the size of a bedroom. Bedroom four is another generous double bedroom that has a double-glazed window at ground level.
First Floor
Moving back to the entrance hallway, the carpeted staircase leads up to the first floor landing and a couple of steps before the top there is access to the family shower room. The shower room comprises of a large walk-in shower cubicle, pedestal wash basin and toilet, all complemented by attractive marble-effect tiling to the walls. At the rear of the room is access to a storage cupboard.
The landing is laid above the hallway below and has two doors leading off to the master bedroom and bedroom two. The master bedroom stretches the entire length of the first floor providing outstanding floor space for a king-sized bed, and larger! Apart from bed side furniture, nothing else is required in the bedroom as a wide opening accesses an en suite that has a long row of fitted wardrobes with four sliding doors. The en suite includes a beautiful traditional freestanding bathtub with central taps, a pedestal wash basin and a privacy shield with toilet concealed behind.
Bedroom two is once again a double bedroom that includes a built in storage cupboard and, along with bedroom one, has a fabulous view over the open countryside to the rear.
NB - ROOM SIZES ARE SHOWN AT THE BOTTOM OF THE PAGE.
TRANSPORT LINKS
Longwood Road is a major route between Aldridge and Great Barr via Barr Beacon. There are many nearby routes, such as Sutton Road and Chester Road making life easy for commuters. There is a nearby rural cut through via Chapel Lane that leads toward Birmingham and the M6 (J7). Travelling north through Aldridge leads toward Rushall with further routes to Pelsall, Brownhills and Cannock. At Streetly, the Chester Road leads south towards Sutton Coldfield and Erdington.
As Aldridge doesn’t have a railway running through, the nearest railway station to this property is Blake Street or Shenstone, which offer regular services to Birmingham New Street.
Bus users will be delighted that there are stops located on Longwood Road that provide services to Birmingham and Walsall.
SCHOOLS & AMENITIES
The nearest convenience stores to this home are located at Whetstone Lane in Aldridge and the BP Station on Beacon Hill, so the new owners will never be short for a loaf of bread, milk, or toilet roll. Those requiring a more in-depth shop are only a short drive away from Aldridge which has a town centre that has free parking on a roof top car park and a Morrisons Supermarket. Open countryside close-by makes this an ideal location to get exercise including dog walking.
The nearest secondary schools to this home are the well renowned St Francis of Assisi Catholic School and the Aldridge School, both at 0.7 miles. The nearest primary schools are, Whetstone Field Primary for CofE (0.4 miles) and St Mary of The Angels, Catholic Primary (0.67 miles). Viewers are advised, as always, to check with the local authority before confirming catchment.
ROOM SIZES
Ground Floor
Lounge: 21’3 x 11’0
Breakfast Area: 15’10 (maximum) x 10’1
Dining Room: 14’10 x 9’11
Primary Kitchen: 16’3 x 9’5
Butler’s Kitchen: 8’6 x 5’11
Bedroom Three: 10’3 (plus wardrobe) x 8’5
Study: 9’9 x 4’9
Family Bathroom: 11’3 x 6’8
Guest WC: 5’6 x 4’5
Garage: 16’9 x 9’0
Lower Ground Floor
Laundry: 13’2 x 9’0
Bedroom Four: 10’11 x 9’9 (plus door recess)
Wet Room: 7’5 x 4’11
Study: 11’0 x 7’7 narrowing to 5’4
First Floor
Bedroom One: 14’10 x 10’0
En Suite: 11’2 x 7’9 (plus wardrobe)
Bedroom Two: 9’9 x 8’1
Family Shower Room: 10’8 x 6’0
Outside
Outdoor Kitchen: 10’4 x 10’0
Garden Office: 11’2 x 10’1 (both maximum)
Art Studio: 12’8 x 10’10 narrowing to 6’6
Disclaimer
Whilst we make enquiries with the Seller to ensure the information provided is accurate, Yopa makes no representations or warranties of any kind with respect to the statements contained in the particulars which should not be relied upon as representations of fact. All representations contained in the particulars are based on details supplied by the Seller. Your Conveyancer is legally responsible for ensuring any purchase agreement fully protects your position. Please inform us if you become aware of any information being inaccurate.
Money Laundering Regulations
Should a purchaser(s) have an offer accepted on a property marketed by Yopa, they will need to undertake an identification check and asked to provide information on the source and proof of funds. This is done to meet our obligation under Anti Money Laundering Regulations (AML) and is a legal requirement. We use a specialist third party service together with an in-house compliance team to verify your information. The cost of these checks is £82.50 +VAT per purchase, which is paid in advance, when an offer is agreed and prior to a sales memorandum being issued. This charge is non-refundable under any circumstances.
- COUNCIL TAXA payment made to your local authority in order to pay for local services like schools, libraries, and refuse collection. The amount you pay depends on the value of the property.Read more about council Tax in our glossary page.
- Ask agent
- PARKINGDetails of how and where vehicles can be parked, and any associated costs.Read more about parking in our glossary page.
- Yes
- GARDENA property has access to an outdoor space, which could be private or shared.
- Yes
- ACCESSIBILITYHow a property has been adapted to meet the needs of vulnerable or disabled individuals.Read more about accessibility in our glossary page.
- Ask agent
Energy performance certificate - ask agent
Longwood Road, Aldridge, WS9
Add an important place to see how long it'd take to get there from our property listings.
__mins driving to your place
Get an instant, personalised result:
- Show sellers you’re serious
- Secure viewings faster with agents
- No impact on your credit score

Your mortgage
Notes
Staying secure when looking for property
Ensure you're up to date with our latest advice on how to avoid fraud or scams when looking for property online.
Visit our security centre to find out moreDisclaimer - Property reference 449143. The information displayed about this property comprises a property advertisement. Rightmove.co.uk makes no warranty as to the accuracy or completeness of the advertisement or any linked or associated information, and Rightmove has no control over the content. This property advertisement does not constitute property particulars. The information is provided and maintained by Yopa, North West & Midlands. Please contact the selling agent or developer directly to obtain any information which may be available under the terms of The Energy Performance of Buildings (Certificates and Inspections) (England and Wales) Regulations 2007 or the Home Report if in relation to a residential property in Scotland.
*This is the average speed from the provider with the fastest broadband package available at this postcode. The average speed displayed is based on the download speeds of at least 50% of customers at peak time (8pm to 10pm). Fibre/cable services at the postcode are subject to availability and may differ between properties within a postcode. Speeds can be affected by a range of technical and environmental factors. The speed at the property may be lower than that listed above. You can check the estimated speed and confirm availability to a property prior to purchasing on the broadband provider's website. Providers may increase charges. The information is provided and maintained by Decision Technologies Limited. **This is indicative only and based on a 2-person household with multiple devices and simultaneous usage. Broadband performance is affected by multiple factors including number of occupants and devices, simultaneous usage, router range etc. For more information speak to your broadband provider.
Map data ©OpenStreetMap contributors.




