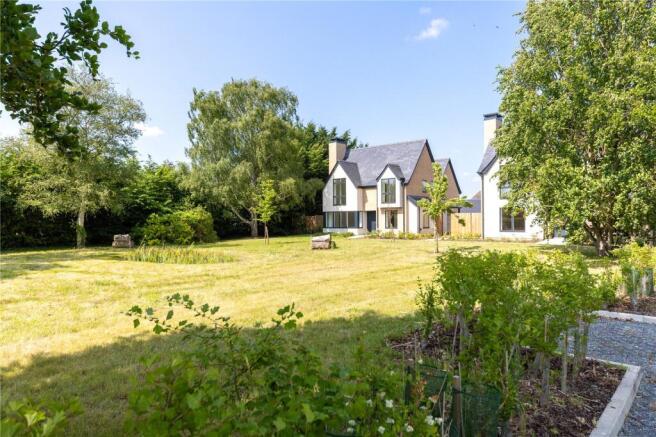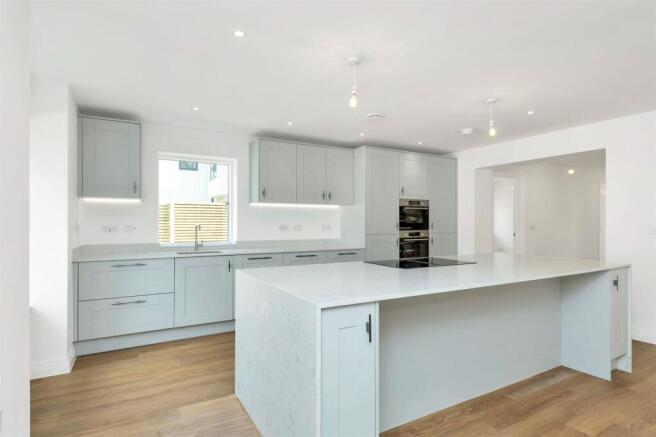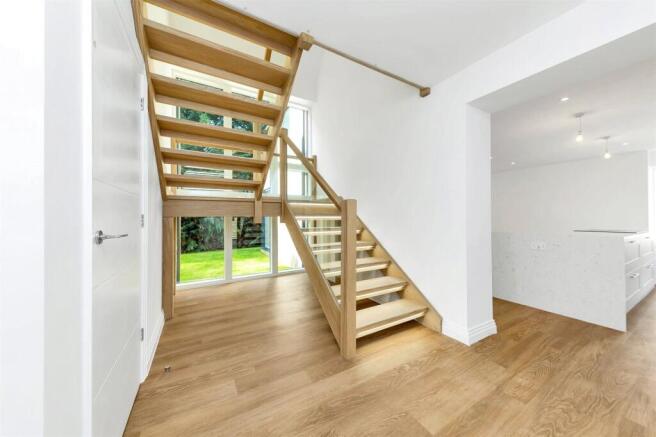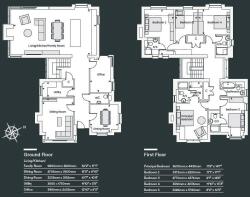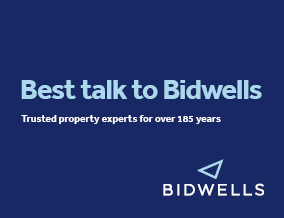
Green End, Landbeach, Cambridge

- PROPERTY TYPE
Detached
- BEDROOMS
5
- BATHROOMS
5
- SIZE
2,572 sq ft
239 sq m
- TENUREDescribes how you own a property. There are different types of tenure - freehold, leasehold, and commonhold.Read more about tenure in our glossary page.
Freehold
Key features
- Air Source Heating : Efficient and eco-friendly, providing consistent warmth throughout the home.
- Underfloor Heating: Installed throughout both floors for optimum comfort and energy efficiency.
- Stylish Kitchen: Featuring Silestone worktops and top of the line Bosch appliances
- Electric Car Charging Point: Pre-wired to accommodation a 7kw charging point, future proofing your home.
- Flooring included : high quality flooring throughout the home, providing a seamless finish.
- Double garage: featuring an electric door, with plenty of space for storage and vehicles.
- 10 Year LABC Warranty: Providing peace of mind with a full 10 year structural warranty
- This superb home offers superior finishes, modern convenience and a carefully planned layout, making it an outstanding choice for any family looking for a sophisticated and comfortable living space.
Description
A stunning detached family home, beautifully set back from the road with an expansive front garden, offering privacy and curb appeal.
The double-fronted elevation of the house is not only striking but also offers thoughtfully designed spaces that are ideal for modern family living. The interior features a seamless blend of open-plan living and private areas, providing the perfect balance for both social gatherings and quiet moments.
Ground Floor
Living/Kitchen/Family Room: 32'2" x 17'1" – A spacious, dual-aspect open plan room that spans the full width of the home. Large sliding doors lead to the rear garden, offering a seamless indoor-outdoor flow.
Sitting Room: 15'5" x 11'10" – A comfortable space to relax, perfect for cozy evenings.
Dining Room: 10'7" x 10'4" – Ideal for family meals and entertaining guests.
Utility Room: 11'10" x 5'8" – Conveniently located, with ample storage space.
Office: 12'10" x 8'0" – A dedicated space for work or study.
First Floor
Principal Bedroom: 14'7" x 11'10" – A spacious master suite with a dressing area, offering a peaceful retreat at the front of the home.
Bedroom 2: 17'1" x 11'1" – A generous double bedroom with en suite facilities.
Bedroom 3: 14'9" x 9'1" – Another double bedroom with ample space and storage.
Bedroom 4: 11'10" x 9'3" – A comfortable double bedroom.
Bedroom 5: 12'5" x 8'6" – A versatile room, ideal for guests or as a playroom.
Key Features:
High Specification Kitchen: Complete with integrated appliances and a versatile island, perfect for preparing meals and entertaining.
Energy Efficiency: Air source heat pump serving underfloor heating throughout, mechanical ventilation, and heat recovery system for optimal climate control.
Modern Design: Velfac double glazed doors and windows for enhanced insulation and soundproofing.
Electric Car Charging: Pre-wired for a 7KW electric car charging point.
Luxury Bathrooms: Sleek ROCA sanitaryware with full-height Porcelanosa tiling in all en suites and bathrooms.
Double Garage: Electric ribbed door, with power and light.
Warranty: 10-year warranty with LABC for peace of mind.
This superb family home offers exceptional living space, high-quality finishes, and modern conveniences, all within a desirable village location.
OUTGOINGS
Estate Charge: Residents will be responsible for paying a fair and reasonable proportion towards the costs of inspecting, cleaning, maintaining, repairing and when necessary, renewing and replacing the private road, the annual cost of which has not yet been confirmed.
Estimated Council Tax Band: G - £4,024.20 (2025/2026).
Brochures
Particulars- COUNCIL TAXA payment made to your local authority in order to pay for local services like schools, libraries, and refuse collection. The amount you pay depends on the value of the property.Read more about council Tax in our glossary page.
- Band: TBC
- PARKINGDetails of how and where vehicles can be parked, and any associated costs.Read more about parking in our glossary page.
- Yes
- GARDENA property has access to an outdoor space, which could be private or shared.
- Yes
- ACCESSIBILITYHow a property has been adapted to meet the needs of vulnerable or disabled individuals.Read more about accessibility in our glossary page.
- Ask agent
Green End, Landbeach, Cambridge
Add an important place to see how long it'd take to get there from our property listings.
__mins driving to your place
Get an instant, personalised result:
- Show sellers you’re serious
- Secure viewings faster with agents
- No impact on your credit score



Your mortgage
Notes
Staying secure when looking for property
Ensure you're up to date with our latest advice on how to avoid fraud or scams when looking for property online.
Visit our security centre to find out moreDisclaimer - Property reference NCA250146. The information displayed about this property comprises a property advertisement. Rightmove.co.uk makes no warranty as to the accuracy or completeness of the advertisement or any linked or associated information, and Rightmove has no control over the content. This property advertisement does not constitute property particulars. The information is provided and maintained by Bidwells, Cambridge New Homes. Please contact the selling agent or developer directly to obtain any information which may be available under the terms of The Energy Performance of Buildings (Certificates and Inspections) (England and Wales) Regulations 2007 or the Home Report if in relation to a residential property in Scotland.
*This is the average speed from the provider with the fastest broadband package available at this postcode. The average speed displayed is based on the download speeds of at least 50% of customers at peak time (8pm to 10pm). Fibre/cable services at the postcode are subject to availability and may differ between properties within a postcode. Speeds can be affected by a range of technical and environmental factors. The speed at the property may be lower than that listed above. You can check the estimated speed and confirm availability to a property prior to purchasing on the broadband provider's website. Providers may increase charges. The information is provided and maintained by Decision Technologies Limited. **This is indicative only and based on a 2-person household with multiple devices and simultaneous usage. Broadband performance is affected by multiple factors including number of occupants and devices, simultaneous usage, router range etc. For more information speak to your broadband provider.
Map data ©OpenStreetMap contributors.
