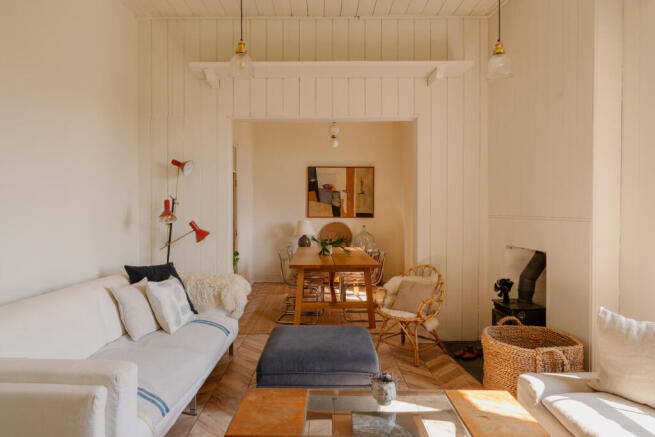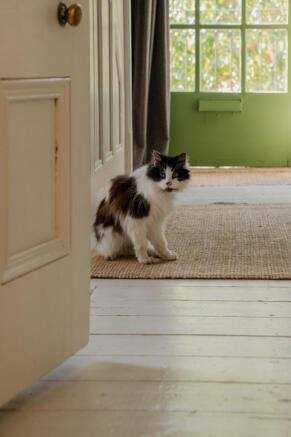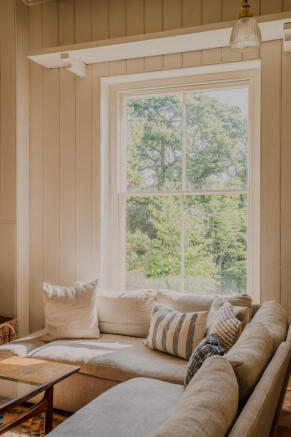
Wells Road, Malvern Wells, Worcestershire

- PROPERTY TYPE
Link Detached House
- BEDROOMS
7
- BATHROOMS
4
- SIZE
5,599 sq ft
520 sq m
- TENUREDescribes how you own a property. There are different types of tenure - freehold, leasehold, and commonhold.Read more about tenure in our glossary page.
Freehold
Description
Setting the Scene
Malvern Wells is a charming village with a history closely intertwined with the surrounding landscape. Historically an agricultural area comprising a small number of farms, the village rose to prominence in the mid-18th century, when Dr John Wall published a scientific paper expounding the healing properties of its natural spring water. The area flourished as the centre of the ‘water cure’, and Malvern Wells became an affluent village with several lodging and boarding houses to accommodate those who came to take the waters. Malvern spring water is freely available to this day, and can be collected from various basins throughout the village.
This characterful house sits on Wells Road and forms part of a distinctive group of buildings with a variety of architectural styles. Once an upmarket Victorian grocery store with a Royal Warrant, the building retains many of its original details as a shop front, including stall risers, pilasters, decorative cornices and large divided plate glass display windows, with clerestory lights and central doors. The house is built from local granite stone, hewn from the Malvern Hills.
The Grand Tour
Tucked discreetly around the side of the house is the main entrance, accessed via a set of exterior stairs leading to a balcony terrace. Entry is via a glass-panelled, lime-green door, which opens onto a bright entrance hall.
A pared-back, neutral scheme adorns much of the house, imbuing a soothing, peaceful atmosphere. This is particularly felt in the kitchen, where soaring ceilings and double-aspect windows create an exaggerated sense of volume. Generous units are added to by a central island; both are topped with a smooth Corian countertop. On one side, a cream-coloured L-shaped bench provides cleverly concealed storage.
Opposite the front door is a generous sitting room, with a striking wood-panelled ceiling and walls painted in a soft, neutral tone. Here, an original sash window provides leafy views of the treetops beyond, and a log burner is perfect for hunkering down of an evening. Herringbone flooring runs underfoot, and high shelving provides space for a personal library.
The sitting room flows seamlessly through into a dining area, which is also connected to a drawing room at the front of the house. Adjacent to the drawing room is a large space that originally formed the entrance to the shop. Characterised by double doors surrounded by expansive windows, the room is currently used as a studio. The ground floor is also home to a pantry and a WC.
A set of stairs ascends to the first floor, where there are three bedrooms plus an additional drawing room and dressing room. Original fireplaces, sash windows and views of leafy trees characterise this floor, which also has two bathrooms – one with a walk-in shower, and another with a bathtub. Two additional bedrooms sit on the second floor, which also has its own living space and bathroom.
The lower ground floor has a self-contained, privately accessed apartment with a kitchen, sitting room, bedroom and bathroom, as well as a private sun terrace. There is also a coal shoot and a cellar with original cobbled floors on this storey.
The sale of the property also includes an unconverted coach house opposite the main building, with a large storage space/games room at garden level and a garage at street level, with space for off-street parking for one car.
Remarkably, there is also a Victorian outside WC, complete with original fixtures and fittings.
The Great Outdoors
To the rear of the house is a gravelled terrace area with ample space for outdoor dining and an ethereal white paper birch providing dappled shade.
Down a set of steps, a lush garden with an attractive variety of trees, shrubbery and plants unfurls. Here, mature plantings come alive with colour in warmer months: crocosmia nods above species fern while lush gunnera explodes to its immense seasonal proportions alongside towering anemone.
A balcony at the main entrance to the house captures arresting views of the rolling Malvern Hills.
Out and About
The house is perfectly positioned for access to the Malvern Hills; direct walking paths are just five minutes’ walk from the house. There are exceptional trails along the Malvern ridge from British Camp, a magnificent Iron Age hill, across Wyche Cutting and down into the town of Great Malvern. On a clear day, views stretch across the Herefordshire Hills and the rugged Black Mountains.
National Trust-maintained Croome house is a short drive away and is a wonderful example of an 18th-century manor house, with gardens designed by the esteemed Lancelot ‘Capability’ Brown. The nearby Three Counties Showground hosts a variety of fantastic events throughout the year, including the RHS Flower Show and the Malvern Flea and Collectors Fair – the largest flea fair in the UK.
A selection of larger supermarkets, including a branch of Waitrose, can be found in Great Malvern, a 10-minute drive from the house. For entertainment, the wonderful Malvern Theatre is close by.
There are a number of excellent dining options in the local area, including the highly regarded 1919 Restaurant at the Cottage in the Woods hotel, just a short walk from the house. Cosy pubs, The Chase Inn and the Railway Inn are local favourites.
The charming market town of Ledbury, characterised by its wealth of historic black-and-white timber buildings, is 13 minutes away by car and has a good selection of independent restaurants, cafés, butchers and shops. Cheltenham, Worcester and Gloucester are all also within driving distance.
There are excellent schooling options in the area, including Malvern Wells C of E Primary School, Malvern College Prep School and Abbey College.
Despite its sense of remove, the area is extremely well-connected. Birmingham and its airport are accessible by car in just over an hour, while Great Malvern rail station provides direct services to London Paddington in approximately two and a half hours.
Council Tax Band: G
- COUNCIL TAXA payment made to your local authority in order to pay for local services like schools, libraries, and refuse collection. The amount you pay depends on the value of the property.Read more about council Tax in our glossary page.
- Band: G
- PARKINGDetails of how and where vehicles can be parked, and any associated costs.Read more about parking in our glossary page.
- Garage
- GARDENA property has access to an outdoor space, which could be private or shared.
- Yes
- ACCESSIBILITYHow a property has been adapted to meet the needs of vulnerable or disabled individuals.Read more about accessibility in our glossary page.
- Ask agent
Wells Road, Malvern Wells, Worcestershire
Add an important place to see how long it'd take to get there from our property listings.
__mins driving to your place
Get an instant, personalised result:
- Show sellers you’re serious
- Secure viewings faster with agents
- No impact on your credit score
Your mortgage
Notes
Staying secure when looking for property
Ensure you're up to date with our latest advice on how to avoid fraud or scams when looking for property online.
Visit our security centre to find out moreDisclaimer - Property reference TMH82185. The information displayed about this property comprises a property advertisement. Rightmove.co.uk makes no warranty as to the accuracy or completeness of the advertisement or any linked or associated information, and Rightmove has no control over the content. This property advertisement does not constitute property particulars. The information is provided and maintained by Inigo, London. Please contact the selling agent or developer directly to obtain any information which may be available under the terms of The Energy Performance of Buildings (Certificates and Inspections) (England and Wales) Regulations 2007 or the Home Report if in relation to a residential property in Scotland.
*This is the average speed from the provider with the fastest broadband package available at this postcode. The average speed displayed is based on the download speeds of at least 50% of customers at peak time (8pm to 10pm). Fibre/cable services at the postcode are subject to availability and may differ between properties within a postcode. Speeds can be affected by a range of technical and environmental factors. The speed at the property may be lower than that listed above. You can check the estimated speed and confirm availability to a property prior to purchasing on the broadband provider's website. Providers may increase charges. The information is provided and maintained by Decision Technologies Limited. **This is indicative only and based on a 2-person household with multiple devices and simultaneous usage. Broadband performance is affected by multiple factors including number of occupants and devices, simultaneous usage, router range etc. For more information speak to your broadband provider.
Map data ©OpenStreetMap contributors.







