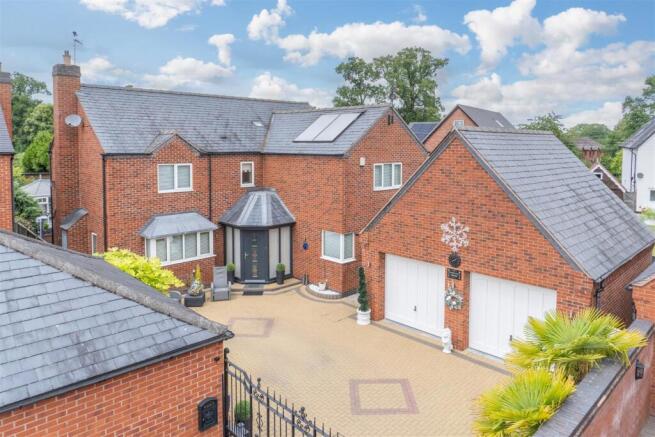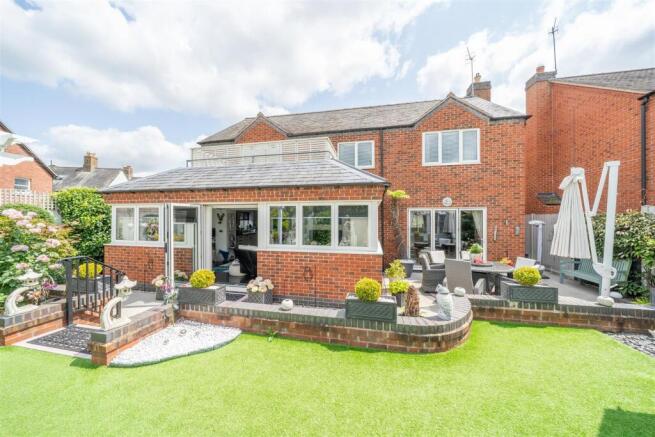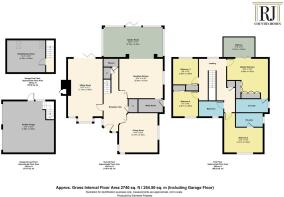Lilyvale House, Jasmine Close, Hanley Swan, Worcester

- PROPERTY TYPE
Detached
- BEDROOMS
4
- BATHROOMS
3
- SIZE
2,740 sq ft
255 sq m
- TENUREDescribes how you own a property. There are different types of tenure - freehold, leasehold, and commonhold.Read more about tenure in our glossary page.
Freehold
Key features
- An exceptional executive detached property
- A bespoke build, crafted to an exceptional standard throughout, showcasing high-quality materials, attention to detail, and superior craftsmanship.
- 2740 sqft of superb living accommodation
- Detached garage with space above ideal as an office or hobby room
- Conveniently located just 4 miles from the town of Malvern, offering easy access to its wide range of amenities, including shops, restaurants, schools, and excellent transport links.
- ** PRICE RE-ALIGNED FOR A QUICK SALE **
- ** END OF CHAIN **
Description
Location:
Situated in the sought after village of Hanley Swan and surrounded by beautiful countryside, approximately four miles from Great Malvern which offers an abundance of shops and leisure facilities, including a theatre, cinema, a leisure pool and gymnasium and a Spa. A similar distance from the popular riverside town of Upton upon Severn, which offers a marina and summer music festivals. The village of Hanley Swan itself offers a general store and post office, a local pub, village hall and primary school. In the heart of Hanley Swan, the village pond is very picturesque and provides a focal point for the village. Rich in public footpaths and bridlepaths, it is an ideal location for those seeking country pursuits.
Malvern (4 miles), Upton upon Severn (3 miles), Junction 1 M50 (7 miles), Worcester (10 miles), all distances are approximate. Malvern railway station is less than 3 miles away and offers great commuting links.
Education:
Hanley Swan offers a primary school and Hanley Castle High School. In the independent sector you will find the Malvern College and Malvern St James.
Accommodation Comprising Of:
Entrance Hallway, Sitting Room, Breakfast Kitchen, Laundry, Garden Room, Dining Room, WC, Master Suite with Balcony and En-Suite Shower Room, Three further Bedrooms, Two En-Suite Shower Rooms, Family Bathroom, Double Garage, with Office/Games Room over.
Ground Floor Accommodation:
The Reception Hallway welcomes you into this magnificent home and has doors leading to the Sitting Room WC and Kitchen and also offers fitted cupboards for storage solutions. The ground floor has attractive floor tiling throughout and benefits from zoned underfloor heating. The Sitting Room is spacious and flooded with light from the bay window and bi-folding doors overlooking the fabulous landscaped garden. The focal point of the room is the tiled fireplace with a remote controlled living flame effect LPG gas fire. Across the Hallway, double doors with glazed insets open through to the Dining Room which is a versatile space and is currently used for formal entertaining. Further double doors with glazed insets invite you into the superb Kitchen fitted with a range of gloss fronted Shaker style base and wall units and large central island/breakfast bar. Integrated quality appliances include a double oven, dishwasher, two wine fridges and a five ring electric hob. There is space for an American style fridge freezer. There is a wonderfully unique suspended ceiling clear crystal glass extractor. The Kitchen flows through beautifully to the wonderful Garden Room which provides a bright space to enjoy the late evening westerly sunshine and is enhance by triple aspect windows and bi-folding doors. The Kitchen is complimented by a useful Laundry Room with wall and base units and space for white goods. A door leads to the side of the property. A beautifully presented guest cloakroom completes the ground floor. A bespoke wooden balustraded staircase invites you to the first floor.
First Floor Accommodation:
The bright and spacious galleried landing provides good sized storage cupboards and airing cupboard. Doors lead off the Master Suite and further bedrooms. The spacious Master Suite has a range of fitted wardrobes and a modern fitted En-Suite. Bi-folding doors entice you onto the balcony to enjoy views over to the Malvern Hills, with attractive fencing providing privacy, a perfect spot to catch a sunset. There is a generous Guest Suite with En-Suite shower room. There are two further double bedrooms and a Family Bathroom with three piece suite.
Outside:
Approached via a private shared road, which has smart hedging, you enter through wrought iron private electric sliding gates which provide the property with it's privacy and seclusion. The block paved driveway allows ample parking for vehicles and access to the detached double garage with two electric up and over doors to the front and door access to the side. There is a spacious room located above the garage, accessed via a fixed staircase. The space benefits from a Velux window that provides natural light, as well as electricity and a panel heater for warmth. Currently configured as a home office, it offers a versatile area suitable for a variety of uses such as a studio, guest room, or hobby space. There has been a resin pathway recently added which wraps around the property to three sides. There are outside power sockets and a useful shed for storage. To the rear of the property steps lead up to the astroturfed lawn set behind a brick wall with planted borders. Different areas have been allocated to enjoy the garden all year round and a perfect space for entertaining al fresco into the late evening.
Services:
Mains water. electric and drainage. Oil central heating and LPG for the Sitting Room fire.
Tenure:
Freehold. The property has a third share of the upkeep of the private driveway.
Local Authority:
Malvern Hills
Council Tax Band:
F
Important Note to Purchasers: Please refer to our Terms & Conditions of Business: conditions/
Administration Deposit:
RJ Country Homes requires a £1,000.00 deposit payable by the purchaser prior to issuing the Memorandum of Sale. This will be reimbursed at the point of completion. If you decide to withdraw from the purchase this deposit may not be reimbursed and the deposit collected either in part or in full and retained by RJ Country Homes to cover administration and re-marketing costs of the property.
RJ Country Homes has not tested any equipment, apparatus or integral appliances, equipment, fixtures and fittings or services and so cannot verify that they are in working order of fit for the purpose. We advise Buyers to obtain verification from their Solicitor or Surveyor. References to the Tenure of a Property are based on information supplied by the Seller. Please note that RJ Country Homes has not had sight of the title documents. A buyer is advised to obtain verification from their Solicitor. Items shown in photographs are NOT included unless specifically mentioned within the sales particulars. They may however be available by separate negotiation.
Brochures
Lilyvale House, Jasmine Close, Hanley Swan, Worces- COUNCIL TAXA payment made to your local authority in order to pay for local services like schools, libraries, and refuse collection. The amount you pay depends on the value of the property.Read more about council Tax in our glossary page.
- Band: F
- PARKINGDetails of how and where vehicles can be parked, and any associated costs.Read more about parking in our glossary page.
- Yes
- GARDENA property has access to an outdoor space, which could be private or shared.
- Yes
- ACCESSIBILITYHow a property has been adapted to meet the needs of vulnerable or disabled individuals.Read more about accessibility in our glossary page.
- Ask agent
Lilyvale House, Jasmine Close, Hanley Swan, Worcester
Add an important place to see how long it'd take to get there from our property listings.
__mins driving to your place
Get an instant, personalised result:
- Show sellers you’re serious
- Secure viewings faster with agents
- No impact on your credit score
Your mortgage
Notes
Staying secure when looking for property
Ensure you're up to date with our latest advice on how to avoid fraud or scams when looking for property online.
Visit our security centre to find out moreDisclaimer - Property reference 33966526. The information displayed about this property comprises a property advertisement. Rightmove.co.uk makes no warranty as to the accuracy or completeness of the advertisement or any linked or associated information, and Rightmove has no control over the content. This property advertisement does not constitute property particulars. The information is provided and maintained by RJ Country Homes, Worcestershire. Please contact the selling agent or developer directly to obtain any information which may be available under the terms of The Energy Performance of Buildings (Certificates and Inspections) (England and Wales) Regulations 2007 or the Home Report if in relation to a residential property in Scotland.
*This is the average speed from the provider with the fastest broadband package available at this postcode. The average speed displayed is based on the download speeds of at least 50% of customers at peak time (8pm to 10pm). Fibre/cable services at the postcode are subject to availability and may differ between properties within a postcode. Speeds can be affected by a range of technical and environmental factors. The speed at the property may be lower than that listed above. You can check the estimated speed and confirm availability to a property prior to purchasing on the broadband provider's website. Providers may increase charges. The information is provided and maintained by Decision Technologies Limited. **This is indicative only and based on a 2-person household with multiple devices and simultaneous usage. Broadband performance is affected by multiple factors including number of occupants and devices, simultaneous usage, router range etc. For more information speak to your broadband provider.
Map data ©OpenStreetMap contributors.




