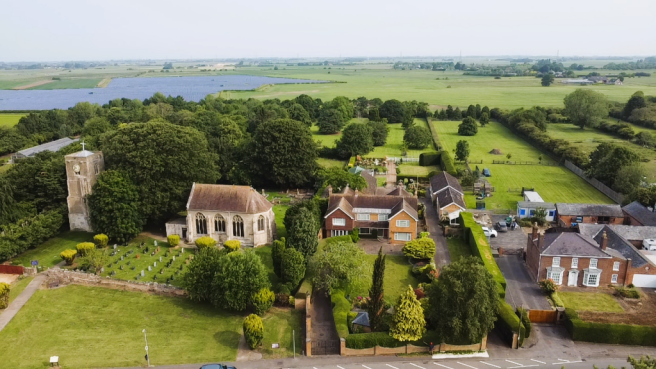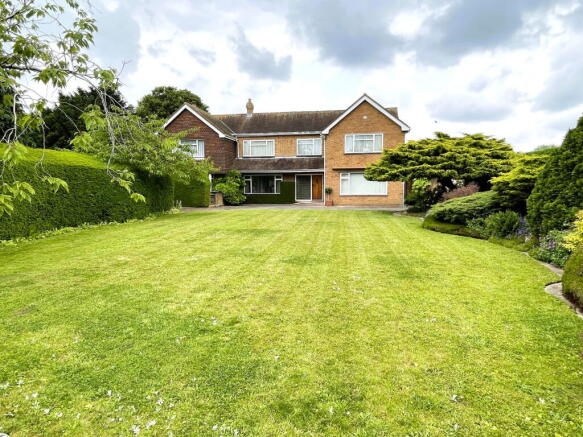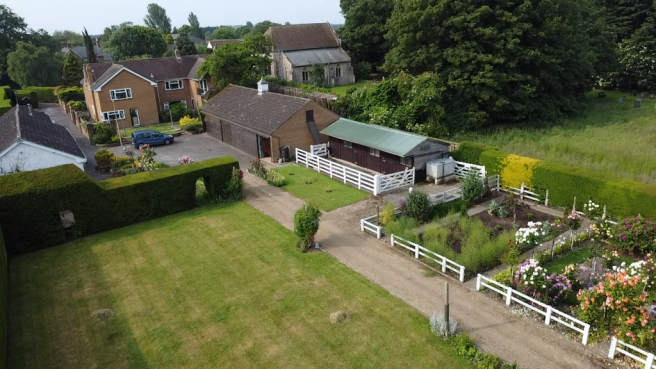
Chapelgate, Sutton St James, Spalding

- PROPERTY TYPE
Detached
- BEDROOMS
5
- BATHROOMS
3
- SIZE
Ask agent
- TENUREDescribes how you own a property. There are different types of tenure - freehold, leasehold, and commonhold.Read more about tenure in our glossary page.
Freehold
Key features
- Substantial Detached Family Home
- Sitting in 3.6 Acres (STMS) with Stables and Five Bay Garage/Workshop/Storage
- Indoor Heated Swimming Pool with Changing Rooms & Attached Hobby Room
- Kitchen/Breakfast Room with Large Pantry, Utility Room and Cloakroom
- Lounge & Dining Room
- Library/Music Room and Office with Cellar
- Five Bedrooms, Two En-Suites, Family Bathroom
- Sweeping In and Out Gated Entrance
- A Further 3.5 Acres (STMS) Available by Separate Negotiation
- Viewing Essential
Description
Property Description
Entrance Hall
Wooden panel entrance door leads into the Entrance Hall. Turned staircase leads off. Doors to Lounge, Dining Room and Kitchen. Door to under-stairs storage cupboard. Radiator.
Kitchen/Breakfast Room - 8.85m x 6.10m (29'0" x 20'0")
'L' Shaped - Maximum measurements. One and a half bowl single drainer sink unit with mixer tap over. Range of solid wood base units and drawers below preparation surface. Matching wall units. LPG gas-fired AGA and hob. Electric oven, fryer and grill. Eyelevel microwave. Tiled splashbacks. Extractor canopy over the AGA. Double glazed window to rear aspect. Double glazed door to rear aspect. Ceramic tiled floor. Doors to storage cupboard, Side Hallway and Pantry. Ceiling spotlights.
Pantry - 3.42m x 2.79m (11'2" x 9'1")
Maximum measurements - irregular shape. Drawers. Range of shelving. Window to rear aspect. Window to side aspect. Space for tall standing fridge and freezer. Ceramic tiled floor. Ceramic tiled cold slab. Thermostat central heating controls.
Side Hallway
Double glazed panel door to the side aspect giving access to the rear Garden. Door to Utility Room. Ceramic tiled floor. Radiator.
Utility Room - 2.90m x 1.80m (9'6" x 5'10")
Butler style sink with hot and two cold taps, soft water and hard water. Base units. Space and facilities for washing machine and tumble dryer. Further range of base units and drawers. Preparation surface. Tiled splashback. Ceramic tiled floor. Double glazed window to side aspect. Radiator.
Cloakroom - 1.70m x 0.88m (5'6" x 2'10")
WC and wall mounted corner wash hand basin. Tiled splashback. Radiator. Double glazed obscure glazed window to side aspect. Ceramic tiled floor. Wall mounted electric consumer unit.
Dining Room - 4.61m x 4.53m (15'1" x 14'10")
Double glazed window to front aspect. Double glazed window to side aspect. Wooden panelling to walls. Warm air heating.
Lounge - 6.67m x 4.54m (21'10" x 14'10")
Double glazed window to front aspect. Double glazed window to rear aspect. Feature fireplace with a tile surround and hearth, wooden mantle over. Warm air heating. Two wall light points. Two ceiling light points. Double doors through to the Library/Music Room.
Library/Music Room - 10.12m x 4.47m (33'2" x 14'7")
Double glazed French doors and bay window to front aspect. Timber panelling to walls. Feature fireplace with a marble hearth. Double glazed window to side aspect. Radiators. Concealed door through to the Office. Elm wooden flooring.
Office - 3.88m x 3.25m (12'8" x 10'7")
Measured into the bay window. Double glazed bay window to rear aspect. Double glazed door to side aspect. Electric storage heater. Trap door to Cellar.
Stairs and Landing
Turned staircase leads onto the first floor landing. Doors to all Bedrooms, Bathroom and Cloakroom. Double glazed window to front aspect. Built-in display niche. Archway through to double door Laundry cupboard with overhead storage. Archway through to further landing and seating area with a double glazed window to rear aspect. Three radiators. Two airing cupboards with water tanks. Two Loft access hatches.
Bedroom One - 4.49m x 4.47m (14'8" x 14'7")
Yew timber panelling to all walls. Range of matching built-in wardrobes, drawers and dressing table. Double glazed window to front aspect. Radiator. Ceiling spotlights. Door to En-Suite.
En-Suite - 2.84m x 2.83m (9'3" x 9'3")
Five piece bathroom suite comprising a panel bath with mixer tap and shower head, fully tiled shower cubicle with mains shower, pedestal wash hand basin, WC and bidet. Fully tiled walls. Heated towel rail. Radiator. Double glazed obscure glazed window to side aspect. Electric wall mounted heater. Vanity mirror. Shaver point. Vanity light. Ceiling spotlights.
Bedroom Two - 5.58m x 4.56m (18'3" x 14'11")
Range of handmade solid wood built-in wardrobes. Double glazed window to rear aspect. Warm air heating. Door to En-Suite.
En-Suite - 4.16m x 1.39m (13'7" x 4'6")
Double shower cubicle with mains shower, pedestal wash hand basin and WC. Double glazed obscure glazed window to side aspect. Heated towel rail. Radiator. Fully tiled walls. Vanity mirror. Shaver point. Vanity light.
Bedroom Three - 5.96m x 4.66m (19'6" x 15'3")
Double glazed French doors open out to a Juliet style balcony. Double glazed window to rear aspect. Radiator. Range of solid wood built-in wardrobes, bedside cabinets, drawers and dressing table. Two wall light points. Door through to Jack and Jill Bathroom.
Bathroom - 3.33m x 2.71m (10'11" x 8'10")
Five piece bathroom suite comprising a double shower cubicle with mains shower, panelled bath with mixer tap and shower head, pedestal wash hand basin, WC and bidet. Heated towel rail. Radiator. Fully tiled walls. Vanity mirror. Shaver point. Vanity light. Double glazed obscure glazed window to side aspect. Further door to Landing.
Bedroom Four - 4.87m x 4.63m (15'11" x 15'2")
Maximum measurements. Irregular shape. Built-in wardrobes and built-in discreet vanity sink with mirror, shaver point and vanity light. Double glazed window to front aspect. Radiator.
Bedroom Five - 4.55m x 3.87m (14'11" x 12'8")
Range of built-in wardrobes and dresser to one wall. Built in discreet vanity sink with mirror, shaver point and vanity light. Double glazed window to front aspect. Radiator.
Cloakroom - 1.68m x 1.21m (5'6" x 3'11")
Pedestal wash hand basin and WC. Fully tiled walls. Double glazed obscure glazed window to rear aspect.
Outside
Swimming Pool Block
Hobby Room - 4.87m x 4.54m (15'11" x 14'10")
Double glazed French doors to side aspect. Single glazed window to front aspect. Built-in shelving and racking. Electric storage heater. Door leading to Hallway leading to all Swimming Pool rooms.
Changing Room One - 1.87m x 1.62m (6'1" x 5'3")
Electric shower. Roof light window.
Changing Room Two - 1.86m x 1.00m (6'1" x 3'3")
Fully tiled open shower with electric shower. Roof light window.
Cloakroom - 1.83m x 1.13m (6'0" x 3'8")
WC. Wash hand basin set in vanity unit. Tiled splashback. Obscure glazed window to side aspect.
Boiler Room - 2.78m x 1.84m (9'1" x 6'0")
Oil-fired boiler, swimming pool pump and controls. Electric consumer unit.
Reception Area - 4.89m x 3.09m (16'0" x 10'1")
Double glazed window to side aspect. Opening through to Changing Room area.
Swimming Pool Room - 13.84m x 6.7m (45'4" x 21'11")
Double glazed windows and door to side aspect. Double glazed French doors to outside. Heated Pool 35'0" x 15'0".
Greenhouse - 3.93m x 3.29m (12'10" x 10'9")
Brick, block and double glazed construction with a pitched polycarbonate roof. With power and light.
Outbuilding - 17.70m x 7.90m (58'0" x 25'11")
Stable Block
Services
Viewings
Possession
Directions
Agent's Notes
- COUNCIL TAXA payment made to your local authority in order to pay for local services like schools, libraries, and refuse collection. The amount you pay depends on the value of the property.Read more about council Tax in our glossary page.
- Band: D
- PARKINGDetails of how and where vehicles can be parked, and any associated costs.Read more about parking in our glossary page.
- Garage,Covered,Driveway,Off street,Gated
- GARDENA property has access to an outdoor space, which could be private or shared.
- Patio,Private garden
- ACCESSIBILITYHow a property has been adapted to meet the needs of vulnerable or disabled individuals.Read more about accessibility in our glossary page.
- Ask agent
Energy performance certificate - ask agent
Chapelgate, Sutton St James, Spalding
Add an important place to see how long it'd take to get there from our property listings.
__mins driving to your place
Get an instant, personalised result:
- Show sellers you’re serious
- Secure viewings faster with agents
- No impact on your credit score
Your mortgage
Notes
Staying secure when looking for property
Ensure you're up to date with our latest advice on how to avoid fraud or scams when looking for property online.
Visit our security centre to find out moreDisclaimer - Property reference S1349725. The information displayed about this property comprises a property advertisement. Rightmove.co.uk makes no warranty as to the accuracy or completeness of the advertisement or any linked or associated information, and Rightmove has no control over the content. This property advertisement does not constitute property particulars. The information is provided and maintained by Maxey Grounds, Wisbech. Please contact the selling agent or developer directly to obtain any information which may be available under the terms of The Energy Performance of Buildings (Certificates and Inspections) (England and Wales) Regulations 2007 or the Home Report if in relation to a residential property in Scotland.
*This is the average speed from the provider with the fastest broadband package available at this postcode. The average speed displayed is based on the download speeds of at least 50% of customers at peak time (8pm to 10pm). Fibre/cable services at the postcode are subject to availability and may differ between properties within a postcode. Speeds can be affected by a range of technical and environmental factors. The speed at the property may be lower than that listed above. You can check the estimated speed and confirm availability to a property prior to purchasing on the broadband provider's website. Providers may increase charges. The information is provided and maintained by Decision Technologies Limited. **This is indicative only and based on a 2-person household with multiple devices and simultaneous usage. Broadband performance is affected by multiple factors including number of occupants and devices, simultaneous usage, router range etc. For more information speak to your broadband provider.
Map data ©OpenStreetMap contributors.







