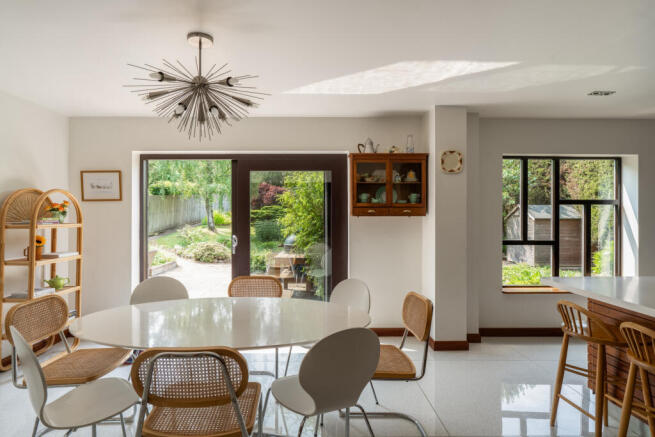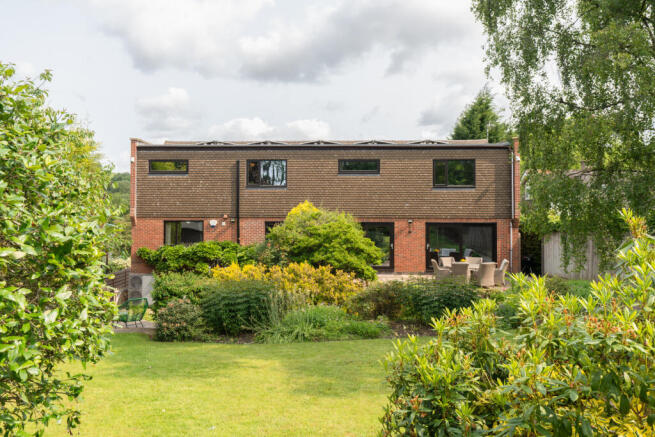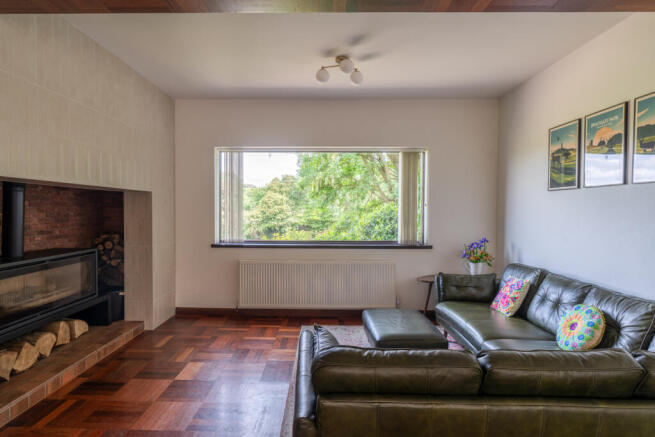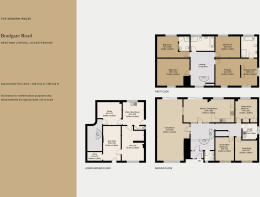
The Heathers, The Heathers, Newtown Linford, Leicestershire

- PROPERTY TYPE
Detached
- BEDROOMS
6
- BATHROOMS
3
- SIZE
3,613 sq ft
336 sq m
- TENUREDescribes how you own a property. There are different types of tenure - freehold, leasehold, and commonhold.Read more about tenure in our glossary page.
Freehold
Description
The Tour
Curving stone steps lead up to the front door, with panoramic views over Bradgate Country Park. The house's stone and namesake heather-brick façade are punctuated by sunshine-yellow gates and a matching front door. Renewable energy was integral to the design: the house is equipped with solar panels, an air source heat pump, high levels of insulation, and a mechanical ventilation and heat recovery (MVHR) system.
The front porch has retained its original quarry tiles and the original rainwater-glazed, panelled entrance door, which opens into a spacious central hall. Here, bespoke hexagonal blue tiles by Parkside Architectural Tiles, along with pops of colour, set the tone for the rest of the house. A bespoke sapele and reeded glass wall allows light to flood the hallway from the south-facing kitchen and casts beautiful shadows through the open treads of the central sculptural staircase. A set of steps leads down into the double-height cloakroom, with a reeded glass porthole window and a reconditioned avocado suite.
To the left, through mirrored rainwater glazed doors, lies the split-level living space, which extends vertically across the plan and is grounded by a warm-toned, Iroko parquet floor and matching beams. At the front is a sitting room, anchored by a Stovax suspended log burner, set within a textured fireplace against the contrasting brick inlay. A large window frames sweeping views over the parkland hills, creating a beautiful seasonal landscape. To the rear is an elevated sunroom, with solar sliding doors to a paved outdoor terrace.
A large, reeded glass and sapele serving hatch overlooks the adjacent kitchen/dining room, furthering the sense of openness. Bespoke sapele units by Lewis and Hill are modelled after Poggenpohl's 1970s 'Form 1000' and complete with solid Corian worktops, chrome finishing, and smoked glass. Integrated appliances are by Neff and include an induction hob, dishwasher, double oven, and full-height fridge. Large, heated terrazzo floor tiles extend throughout, while the walls are finished with handmade 1970s replica crackle glazed tiles. A glazed asymmetrical window seat on one side faces out to the rear garden - the perfect perch to watch the birds come and go.
The plan continues through an original arched walkway which, in turn, provides access to three further reception rooms and a large walk-in larder. The hobby room, with a 1960s influenced Atrafloor vinyl flooring and built-in wardrobes, overlooks a cherry blossom tree. The secluded snug and the bright home office are to the front, with views of the deer park.
An original, open-tread, spiral stairway with wrought-iron handrails functions as a connecting thread between all floors of the house. It descends to the basement studio set on the lower-ground floor. Below the stairwell, and within the original curved walls, is a hallway music room offering wonderful acoustics and a walkway through to the dance studio. Also used as an occasional guest room, it adjoins a spacious boot room/utility with a kitchenette, a cloakroom and a separate entrance.
Bathed in light, the first-floor landing is a versatile space used presently as a library. A picture window frames Bradgate Park, its undulating views offering a backdrop to rutting deer and soaring birds of prey. A striking glass-block wall completes the space. Four bedrooms extend from it, all grounded by cork flooring and fitted with integrated blackout blinds.
Set beneath the eaves at the front, the dual-aspect principal bedroom has simple white walls, two large windows overlooking the monument at the top of the park, and air conditioning. A sapele room divider subtly delineates the space and partly conceals a rear dressing area with a built-in wardrobe and pull-out cosmetics larder. A large en suite extends from one side and is finished with a tapestry of textured tiles and wallpaper, an extra-wide, reclaimed bathtub and a Crittall walk-in shower with a tree-lined view of the garden.
The three remaining bedrooms are all bright and private. One has a glass-walled en suite shower room, while the others are served by a playful shared bathroom with Tom Pigeon tiles and turquoise sanitary ware and bathtub, and a Crittall walk-in shower.
Outdoor Space
To the front and rear are lovingly cultivated gardens. A sweeping driveway greets on arrival and encompasses space for multiple cars. Planted beds take full advantage of their sloping shape and have been filled with texture and colour, while roses line a stone wall. There are two garages, a solar-powered EV charger, a storeroom, and a plant room here, finished in the same sunshine-yellow shade as the door, and conveniently accessible from the boot room.
The garden at the back of the house is especially generous, with a paved terrace for dining or barbeques. Stone steps and newly laid pathways lead through the various zones: a flood-lit sports AstroTurf, an outdoor gym, children's playing facilities, and a hot tub. Towering trees and hedges form the boundaries at the sides, creating an enhanced feel of privacy, while an open fence to the rear offers views over woodland.
The Area
Newtown Linford is a sought-after village in Charnwood Forest, perfectly positioned to embrace a slower pace of life. Bradgate Park, a nature reserve and Leicestershire’s only medieval deer park, lies at the heart of the village, providing a wealth of geological and archaeological treasures.
There is plenty of choice when it comes to walking routes. On the northern side of Bradgate Park lies Swithland Woods, where a hike is perfectly topped off with a stop at the award-winning The Griffin Inn. Beacon Hill Country Park is nearby too, a designated Site of Special Scientific Interest, with wildflower meadows blooming in the warmer months. Historical landmarks include Old John, the Ruins and their walled garden, and Cropston reservoir. Beloved by grown-ups and children alike is The Great Central Railway in Loughborough, the UK’s only double-track, where it’s possible to watch full-size steam engines passing each other.
The village is well-served by amenities including independent shops, cafes, delis, and country pubs. There are also a thriving cricket club with a popular clubhouse, tennis courts, several societies, frequent social events, and exercise classes. Excellent golf clubs in the area include Lingdale Golf Club and Charnwood Forest Golf Club, the oldest in Leicestershire, opened in 1890.
The neighbouring village, Woodhouse Eaves, is a short drive away, with greengrocers and butchers, pubs and a family-run Italian restaurant, the Pear Tree Inn. John’s House, a fine dining restaurant set in 16th-century Stonehurst Farm, is within easy reach by car in Mountsorrel, serving a Michelin-starred farm-to-table menu.
The centre of Leicester is a 15-minute drive away. Famous for its textile industry, the city has a wealth of cultural institutions: Leicester Museum and Galleries is a consortium of galleries, museums and historic buildings. The Curve theatre is renowned for its diverse program of musicals, plays, and dance. Gothic Leicester Cathedral dates to around 1086 and is known as the burial place of Richard III. Independent cinema Phoenix offers major blockbusters and arthouse films alike.
Newtown Linford has an excellent primary school and pre-school. Well-regarded state and private schools are found in the neighbouring towns and villages, including South Charnwood High School for secondary education.
From Leicester station, London St Pancras International can be reached in approximately one hour and Birmingham in 50 minutes. There is easy access to the M1 motorway.
Council Tax Band: G
- COUNCIL TAXA payment made to your local authority in order to pay for local services like schools, libraries, and refuse collection. The amount you pay depends on the value of the property.Read more about council Tax in our glossary page.
- Band: G
- PARKINGDetails of how and where vehicles can be parked, and any associated costs.Read more about parking in our glossary page.
- Garage
- GARDENA property has access to an outdoor space, which could be private or shared.
- Private garden
- ACCESSIBILITYHow a property has been adapted to meet the needs of vulnerable or disabled individuals.Read more about accessibility in our glossary page.
- Ask agent
The Heathers, The Heathers, Newtown Linford, Leicestershire
Add an important place to see how long it'd take to get there from our property listings.
__mins driving to your place
Get an instant, personalised result:
- Show sellers you’re serious
- Secure viewings faster with agents
- No impact on your credit score



Your mortgage
Notes
Staying secure when looking for property
Ensure you're up to date with our latest advice on how to avoid fraud or scams when looking for property online.
Visit our security centre to find out moreDisclaimer - Property reference TMH82164. The information displayed about this property comprises a property advertisement. Rightmove.co.uk makes no warranty as to the accuracy or completeness of the advertisement or any linked or associated information, and Rightmove has no control over the content. This property advertisement does not constitute property particulars. The information is provided and maintained by The Modern House, London. Please contact the selling agent or developer directly to obtain any information which may be available under the terms of The Energy Performance of Buildings (Certificates and Inspections) (England and Wales) Regulations 2007 or the Home Report if in relation to a residential property in Scotland.
*This is the average speed from the provider with the fastest broadband package available at this postcode. The average speed displayed is based on the download speeds of at least 50% of customers at peak time (8pm to 10pm). Fibre/cable services at the postcode are subject to availability and may differ between properties within a postcode. Speeds can be affected by a range of technical and environmental factors. The speed at the property may be lower than that listed above. You can check the estimated speed and confirm availability to a property prior to purchasing on the broadband provider's website. Providers may increase charges. The information is provided and maintained by Decision Technologies Limited. **This is indicative only and based on a 2-person household with multiple devices and simultaneous usage. Broadband performance is affected by multiple factors including number of occupants and devices, simultaneous usage, router range etc. For more information speak to your broadband provider.
Map data ©OpenStreetMap contributors.





