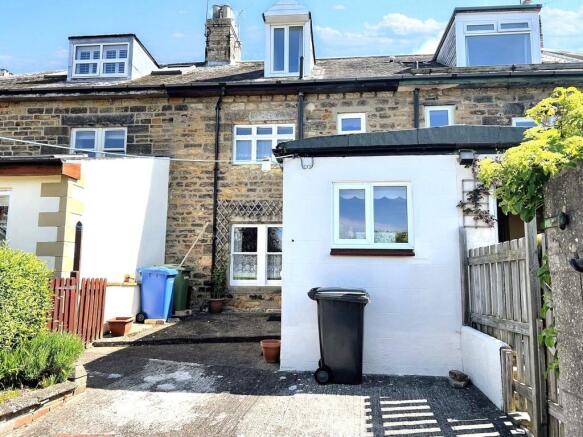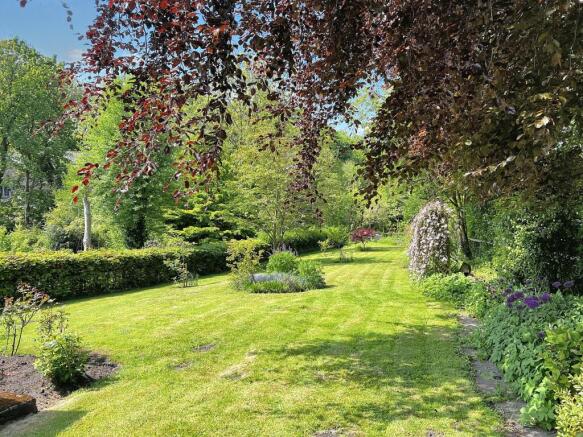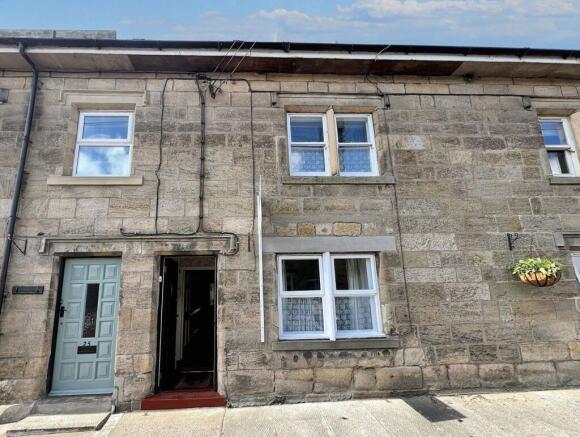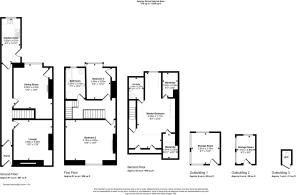Main Street, Felton, Northumberland, NE65 9PP

- PROPERTY TYPE
Terraced
- BEDROOMS
3
- BATHROOMS
1
- SIZE
Ask agent
- TENUREDescribes how you own a property. There are different types of tenure - freehold, leasehold, and commonhold.Read more about tenure in our glossary page.
Freehold
Key features
- 3 Bed Character Property
- Sought-after Village Location
- Traditional Sandstone
- Separate Garden and Courtyard with 2 outbuildings
Description
Pattinsons are delighted to welcome to the market this 3 bedroom stone character property with courtyard, separate garden and outbuildings located within the highly sought after village of Felton.
This deceptively spacious three-storey stone-built terraced house offers versatile accommodation brimming with charm and character. With generously sized rooms, original features, and a beautiful south-facing rear garden, this is an ideal home for families, retirees, or buyers seeking village life with excellent connectivity.
The property includes two reception rooms, a traditional kitchen, two spacious double bedrooms, a third single bedroom, a large converted attic with WC, and a substantial bathroom. The home is full of period detail and provides scope for modernisation and personalisation.
Location Highlights – Felton Village
Felton is a vibrant, picturesque village nestled between the historic market towns of Alnwick and Morpeth. It offers a wealth of amenities, including a village shop with post office, providing everyday essentials and friendly service just moments from the doorstep.
Food lovers will enjoy being a stone’s throw from the much-loved Running Fox Café and Artisan Bakery, famed for its fresh bakes and hearty breakfasts. The Northumberland Arms, an acclaimed gastropub, offers top-tier cuisine and cosy surroundings, The Foxes Den, a micro-brewery along with a hair salon and Art Gallery- Gallery 45.
Felton is also home to a well-regarded primary school, an active parish hall, and a lively community calendar that includes the annual Feltonbury Arts & Music Festival, Felton Fair, and a host of village clubs and events – making this an engaging and welcoming place to live.
For commuters and travellers, Alnmouth and Morpeth railway stations are within easy reach and provide direct train services to Edinburgh and London Kings Cross, while excellent road connections offer swift access to the A1 and Northumberland coast and is located along the main public bus route between Alnwick and Newcastle.
Council Tax Band: C
Tenure: Freehold
Front of Property
Stunning ashlar stone fronted terraced property in the heart of Felton village built over 3 floors, moments away from the village shop and 2 local pubs.
Entrance Vestibule and Hallway
Entrance vestibule leads to the main hallway, with coconut matting and carpeted floors. The walls have feature wall paper and dado rails taking you through to the main hallway and stairs, reception rooms and kitchen beyond.
Kitchen / Breakfast Room
A traditional galley kitchen layout with extensive countertop space, base and wall units, open shelving, and plumbing for white goods. It includes space for a small breakfast table and chairs, and is finished with practical vinyl flooring. A rear access door leads out to the yard and garden.
Lounge
A bright and inviting reception space with a front-facing window, neutral wallpaper, fitted carpet, and a feature tile-surround fireplace. There is ample room for a three-piece suite, coffee table, and display furniture, making it a cosy family hub or relaxing retreat.
Reception 2
Generously proportioned, this room features a tiled hearth, and space for multiple seating options, media units, or a formal dining area. The large secondary glazed window to the rear allows natural light to brighten the space. There is also a cupboard under the stairs accessed from this room. The floors are carpeted and the room is finished with light wall coverings.
First Floor
Principal Bedroom (Front)
A superbly sized double bedroom with original fireplace feature, vintage wallpaper, and space for a king-sized bed, large wardrobes, and dressing table. Plush fitted carpet and a broad window complete the room’s elegant character.
Second Bedroom (Rear)
A charming single bedroom with space for a single bed and wardrobe or desk, making it ideal as a guest room, child’s bedroom or home office. Overlooks the rear garden.
Bathroom
Spacious and well-appointed with a panelled bath, separate shower cubicle, WC, and pedestal basin. Fully tiled with a decorative border, carpeted flooring, and a rear-facing window that provides light and ventilation.
Second Floor – Attic Room with WC
An expansive converted attic with sloped ceilings, built-in eaves storage, and both rear dormer window. Fitted carpet throughout and an adjoining WC with basin make this a perfect master suite, studio, home office or teenager’s den. Please note the staircase to the bedroom may now not meet building regulations and is being used as a bedroom based on layout, not legal status.
Rear of Property and Courtyard
Rear Courtyard
Accessible directly from the back door, the rear courtyard is thoughtfully divided into two distinct sections. The first is a practical area immediately outside the back entrance, which leads into the main courtyard space. This larger section offers ample room for refuse storage and decorative potted plants.
To the left, the neighbouring property benefits from a right of access across the courtyard, allowing for the movement of bikes, bins, and similar items without inconvenience.
At the far end of the courtyard lie two small outbuildings. One of these has previously been used as a workshop or storage area. With some creativity, this space could be transformed—similar to the neighbouring property—into a charming private courtyard garden. Such a space could accommodate outdoor seating, a pond, and additional landscaping, all while maintaining privacy thanks to a sepa...
Rear Garden
Foot access is provided from the courtyard garden through to this true gem – the south-facing rear garden of approximately 0.1 of an acre. This space is mature, tranquil, and beautifully maintained. Mostly laid to lawn, it offers vibrant planting beds, a rustic timber potting shed, and an ideal setting for entertaining, gardening, or peaceful enjoyment of the countryside air.
Brochures
Brochure- COUNCIL TAXA payment made to your local authority in order to pay for local services like schools, libraries, and refuse collection. The amount you pay depends on the value of the property.Read more about council Tax in our glossary page.
- Band: C
- PARKINGDetails of how and where vehicles can be parked, and any associated costs.Read more about parking in our glossary page.
- On street
- GARDENA property has access to an outdoor space, which could be private or shared.
- Yes
- ACCESSIBILITYHow a property has been adapted to meet the needs of vulnerable or disabled individuals.Read more about accessibility in our glossary page.
- Ask agent
Main Street, Felton, Northumberland, NE65 9PP
Add an important place to see how long it'd take to get there from our property listings.
__mins driving to your place
Get an instant, personalised result:
- Show sellers you’re serious
- Secure viewings faster with agents
- No impact on your credit score
Your mortgage
Notes
Staying secure when looking for property
Ensure you're up to date with our latest advice on how to avoid fraud or scams when looking for property online.
Visit our security centre to find out moreDisclaimer - Property reference 478065. The information displayed about this property comprises a property advertisement. Rightmove.co.uk makes no warranty as to the accuracy or completeness of the advertisement or any linked or associated information, and Rightmove has no control over the content. This property advertisement does not constitute property particulars. The information is provided and maintained by Pattinson Estate Agents, Alnwick. Please contact the selling agent or developer directly to obtain any information which may be available under the terms of The Energy Performance of Buildings (Certificates and Inspections) (England and Wales) Regulations 2007 or the Home Report if in relation to a residential property in Scotland.
*This is the average speed from the provider with the fastest broadband package available at this postcode. The average speed displayed is based on the download speeds of at least 50% of customers at peak time (8pm to 10pm). Fibre/cable services at the postcode are subject to availability and may differ between properties within a postcode. Speeds can be affected by a range of technical and environmental factors. The speed at the property may be lower than that listed above. You can check the estimated speed and confirm availability to a property prior to purchasing on the broadband provider's website. Providers may increase charges. The information is provided and maintained by Decision Technologies Limited. **This is indicative only and based on a 2-person household with multiple devices and simultaneous usage. Broadband performance is affected by multiple factors including number of occupants and devices, simultaneous usage, router range etc. For more information speak to your broadband provider.
Map data ©OpenStreetMap contributors.





