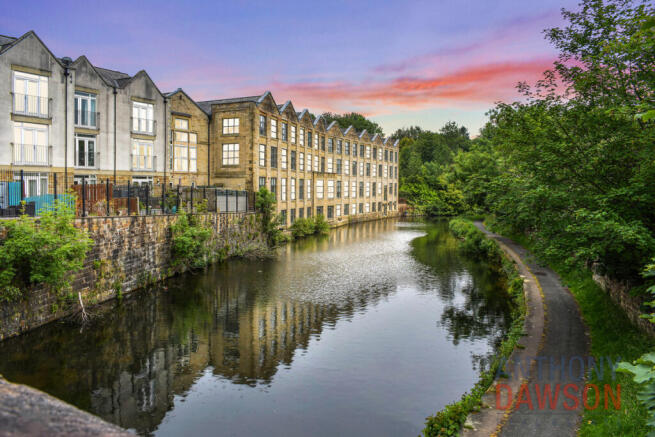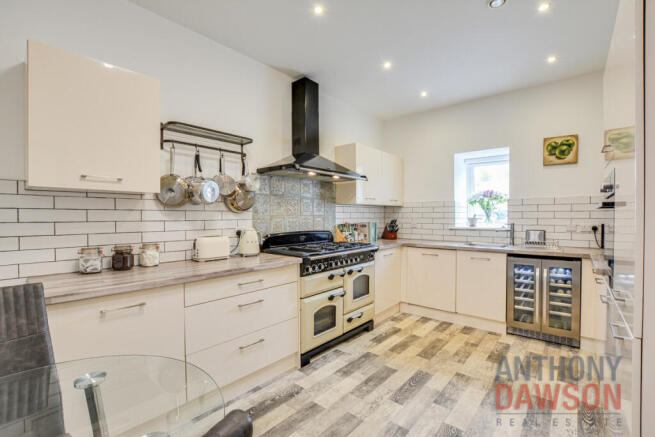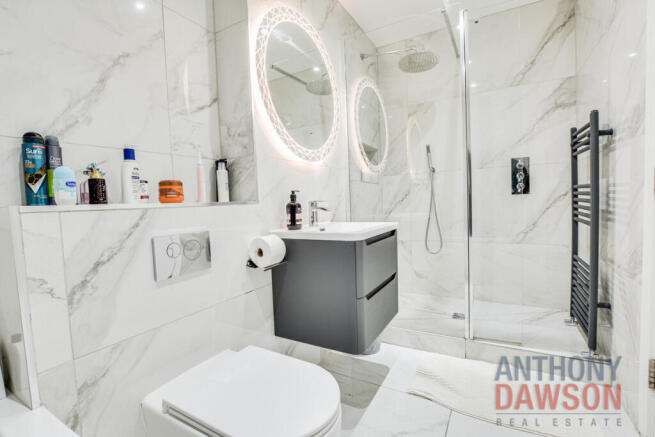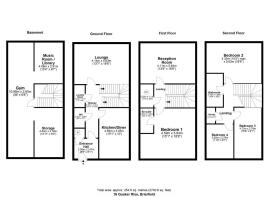Quaker Rise, Nelson, BB9

- PROPERTY TYPE
Terraced
- BEDROOMS
4
- BATHROOMS
3
- SIZE
Ask agent
- TENUREDescribes how you own a property. There are different types of tenure - freehold, leasehold, and commonhold.Read more about tenure in our glossary page.
Ask agent
Description
OPEN DAY: 29 June By Appointment Only
A remarkable home offering the perfect blend of historic character and contemporary living, situated alongside a picturesque canal with stunning waterside views.
This exceptional property showcases the finest elements of industrial heritage converted for modern living. The property features high ceilings, exposed brick walls, exposed mill stone and original architectural details that tell the story of its industrial past, while offering all the comforts and conveniences expected of a premium contemporary home.
The principal reception room is a masterpiece of light and space, with substantial windows flooding the interior with natural light while offering enchanting rural canal views. The sophisticated neutral palette creates an elegant backdrop, while the dramatic contrast ceiling adds architectural interest. The space seamlessly accommodates both relaxation and entertainment, with ample room for dining and multiple seating areas.
A second reception area provides additional flexibility, featuring characterful exposed brick walls and original industrial elements including distinctive brick pillars. Decorative lighting and carefully curated period pieces enhance the authentic mill conversion aesthetic. The warm wood flooring throughout creates continuity and adds natural warmth to the interior.
The property is currently configured to provide a dedicated fitness area, perfect for those who value wellness and convenience. This thoughtfully planned space demonstrates the property's versatility and modern lifestyle adaptability.
The heart of the home features a spectacular galley-style cooking area with professional-grade appliances and extensive storage. Cream-colored units provide a timeless aesthetic, complemented by classic subway tile backsplash and distinctive patterned tile details. The impressive range cooker takes center stage, while integrated wine storage and premium finishes throughout reflect the property's attention to quality and detail.
The principal sleeping area offers a serene sanctuary with dual-aspect windows providing both natural light and peaceful canal views. The room features elegant proportions with high ceilings and classic architectural details. The space comfortably accommodates substantial furniture while maintaining an open, airy feel. A charming window seat area takes advantage of the stunning outlook, creating a perfect reading nook or meditation space.
The property boasts not two but three beautifully appointed bathrooms, each designed to different specifications. The first features contemporary surfaces with sleek glass shower enclosure, offering a spa-like experience with modern rainfall shower systems. The second presents a more luxurious marble-clad environment with sophisticated lighting, premium fixtures, and an indulgent walk-in shower area. Both of these spaces demonstrate meticulous attention to detail and quality finishes.
The building itself is a testament to thoughtful conversion, maintaining its historic mill character while providing modern residential comfort. The rural canal-side location offers residents a unique lifestyle opportunity, with the property directly overlooking the waterway. The peaceful water views and towpath access provide a tranquil escape while maintaining connectivity to urban amenities.
The converted mill building stands as an architectural landmark, its distinctive stonework and industrial windows creating an impressive facade. The development successfully balances preservation of historical features with contemporary residential requirements, resulting in truly unique living spaces.
This exceptional property offers a rare opportunity to own a piece of industrial heritage while enjoying contemporary luxury living. The canal-side setting provides a unique lifestyle proposition, combining the tranquility of waterside living with the convenience of a thoughtfully designed modern home. The careful conversion has created a truly special residence that honors its mill heritage while meeting every modern expectation.
Arranged a viewing?
Brochures
Brochure 1- COUNCIL TAXA payment made to your local authority in order to pay for local services like schools, libraries, and refuse collection. The amount you pay depends on the value of the property.Read more about council Tax in our glossary page.
- Band: D
- PARKINGDetails of how and where vehicles can be parked, and any associated costs.Read more about parking in our glossary page.
- Ask agent
- GARDENA property has access to an outdoor space, which could be private or shared.
- Ask agent
- ACCESSIBILITYHow a property has been adapted to meet the needs of vulnerable or disabled individuals.Read more about accessibility in our glossary page.
- Ask agent
Quaker Rise, Nelson, BB9
Add an important place to see how long it'd take to get there from our property listings.
__mins driving to your place
Get an instant, personalised result:
- Show sellers you’re serious
- Secure viewings faster with agents
- No impact on your credit score
About Keller Williams Plus, Covering Nationwide
Suite 1G, Widford Business Centre, 33 Robjohns Road, Chelmsford, CM1 3AG

Your mortgage
Notes
Staying secure when looking for property
Ensure you're up to date with our latest advice on how to avoid fraud or scams when looking for property online.
Visit our security centre to find out moreDisclaimer - Property reference RX590269. The information displayed about this property comprises a property advertisement. Rightmove.co.uk makes no warranty as to the accuracy or completeness of the advertisement or any linked or associated information, and Rightmove has no control over the content. This property advertisement does not constitute property particulars. The information is provided and maintained by Keller Williams Plus, Covering Nationwide. Please contact the selling agent or developer directly to obtain any information which may be available under the terms of The Energy Performance of Buildings (Certificates and Inspections) (England and Wales) Regulations 2007 or the Home Report if in relation to a residential property in Scotland.
*This is the average speed from the provider with the fastest broadband package available at this postcode. The average speed displayed is based on the download speeds of at least 50% of customers at peak time (8pm to 10pm). Fibre/cable services at the postcode are subject to availability and may differ between properties within a postcode. Speeds can be affected by a range of technical and environmental factors. The speed at the property may be lower than that listed above. You can check the estimated speed and confirm availability to a property prior to purchasing on the broadband provider's website. Providers may increase charges. The information is provided and maintained by Decision Technologies Limited. **This is indicative only and based on a 2-person household with multiple devices and simultaneous usage. Broadband performance is affected by multiple factors including number of occupants and devices, simultaneous usage, router range etc. For more information speak to your broadband provider.
Map data ©OpenStreetMap contributors.




