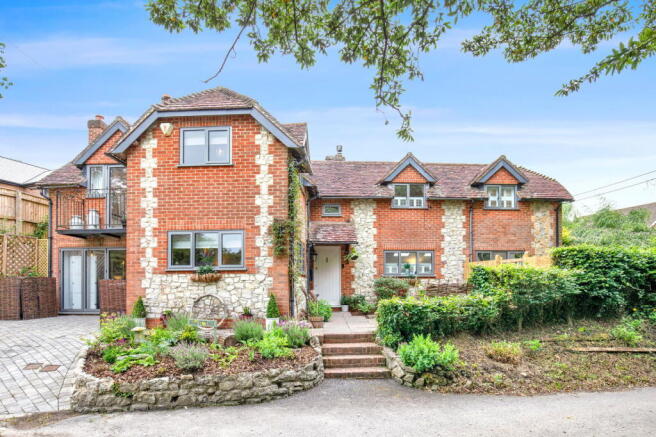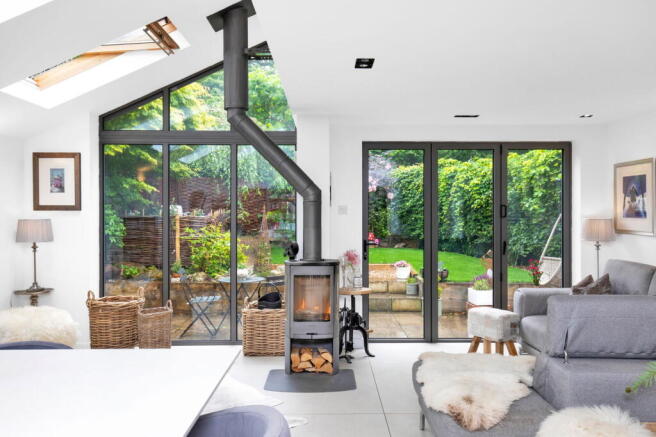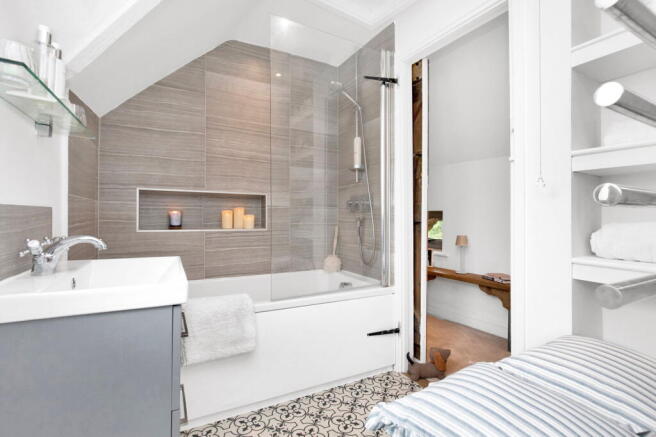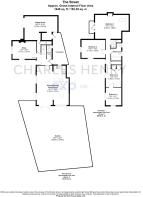The Street, Binsted, GU34 4PF

- PROPERTY TYPE
Detached
- BEDROOMS
4
- BATHROOMS
2
- SIZE
1,640 sq ft
152 sq m
- TENUREDescribes how you own a property. There are different types of tenure - freehold, leasehold, and commonhold.Read more about tenure in our glossary page.
Freehold
Key features
- Detached four-bed cottage blending historic charm with smart, sociable modern living
- Open-plan vaulted kitchen-diner with log burner, Rangemaster and bi-fold doors to the garden
- Three distinct reception rooms including a cosy snug with original fireplace
- Separate sitting room – perfect for home working, hobbies or annexe potential
- Four double bedrooms with new carpets, lighting and radiators throughout
- Main bedroom with balcony and fireplace, plus stylish updated family bathroom
- Landscaped garden with apple and apricot trees, new shed and gated side access
- Period features lovingly restored, including beams and fireplaces
- Friendly village with a pub, “Good” primary school and a welcoming community
- Ten minutes to Alton/Farnham for shops, amenities and fast trains to London
Description
Historic Charm With Modern Flow – A Detached Cottage, rethought for 21st Century Living. This spacious, fully upgraded four-bed cottage blends period character with sociable open plan living, in a move-in-ready home that feels instantly inviting.
Set right in the heart of Binsted, within the South Downs National Park – a village with roots dating back to the Domesday Book – Bide Cottage offers that elusive blend of historic charm and properly modern practicality.
Every detail has been carefully thought through, from the re-exposed beams and brand-new flooring, to the smart kitchen appliances and beautifully landscaped gardens which can be viewed from a beautiful ceiling high picture window & glass doors.
There are three reception areas downstairs, each with its own distinct feel.
The Snug is the cosy, curl-up-with-a-good-book kind of place – complete with a beautiful original working open fireplace.
The beating heart and social hub of the home is the stunning open-plan kitchen / dining / living space that makes the most of a superb rear extension, with vaulted ceilings, a freestanding Contura log burner, Rangemaster cooker and sleek bi-fold doors opening out to the garden for that indoor outdoor feel, it’s a versatile spot that works just as well for big Sunday roasts or family gatherings as it does for quiet weekday relaxing evenings.
Off the hall you’ll also find a smart downstairs w/c and wet-room-style shower – ideal for muddy dog walks or visiting guests.
Then there’s the main sitting room & utility room (washing machine & tumble dryer), with bifold doors off the main driveway for those summer evenings watching the world go by & also benefitting from a further rear access to a small courtyard, which can be used for alfresco dining or reading a book.
Upstairs there are four double bedrooms, all refurbished with new carpets / flooring, radiators and lighting. On the landing there are two very useful additional storage cupboards.
The main double bedroom with a French door leading on to a balcony offers a peaceful view down the quiet lane. There is also an open fireplace (which is currently capped) & Velux window giving plenty of natural light.
Two further double bedrooms have dual aspect windows with views of the back garden or country lane.
The fourth double bedroom at the moment leads into the third bedroom & is currently being used as a dressing room & office.
There’s a gorgeous modern family bathroom here too – refurbished with a new sink unit and flooring.
The garden has been carefully landscaped and nurtured, now home to a new apple tree, an apricot tree and a brand-new convenient shed. There’s also a new extended side access gate & additional rear garden space, with a new extended block paved driveway to the front of the property which could house at least two cars.
Binsted itself is a small village with a friendly pub, recreation ground and a primary school that’s rated “Good” by Ofsted and is just a short walk away.
It’s only a 10 minute drive to Alton in one direction or Farnham in the other. You also have a choice of train stations, which all go direct into London Waterloo - Alton, Farnham & Bentley train station which is only a 5 minute drive away.
If you’ve been waiting for a character home with a twist of modern functionality you can simply turn the key & move into – where the hard work’s already been done – this one’s worth a closer look.
- COUNCIL TAXA payment made to your local authority in order to pay for local services like schools, libraries, and refuse collection. The amount you pay depends on the value of the property.Read more about council Tax in our glossary page.
- Band: G
- PARKINGDetails of how and where vehicles can be parked, and any associated costs.Read more about parking in our glossary page.
- On street,Driveway
- GARDENA property has access to an outdoor space, which could be private or shared.
- Patio,Private garden
- ACCESSIBILITYHow a property has been adapted to meet the needs of vulnerable or disabled individuals.Read more about accessibility in our glossary page.
- No wheelchair access
The Street, Binsted, GU34 4PF
Add an important place to see how long it'd take to get there from our property listings.
__mins driving to your place
Get an instant, personalised result:
- Show sellers you’re serious
- Secure viewings faster with agents
- No impact on your credit score
Your mortgage
Notes
Staying secure when looking for property
Ensure you're up to date with our latest advice on how to avoid fraud or scams when looking for property online.
Visit our security centre to find out moreDisclaimer - Property reference S1349826. The information displayed about this property comprises a property advertisement. Rightmove.co.uk makes no warranty as to the accuracy or completeness of the advertisement or any linked or associated information, and Rightmove has no control over the content. This property advertisement does not constitute property particulars. The information is provided and maintained by Charles Henry, Powered by eXp UK, Alton. Please contact the selling agent or developer directly to obtain any information which may be available under the terms of The Energy Performance of Buildings (Certificates and Inspections) (England and Wales) Regulations 2007 or the Home Report if in relation to a residential property in Scotland.
*This is the average speed from the provider with the fastest broadband package available at this postcode. The average speed displayed is based on the download speeds of at least 50% of customers at peak time (8pm to 10pm). Fibre/cable services at the postcode are subject to availability and may differ between properties within a postcode. Speeds can be affected by a range of technical and environmental factors. The speed at the property may be lower than that listed above. You can check the estimated speed and confirm availability to a property prior to purchasing on the broadband provider's website. Providers may increase charges. The information is provided and maintained by Decision Technologies Limited. **This is indicative only and based on a 2-person household with multiple devices and simultaneous usage. Broadband performance is affected by multiple factors including number of occupants and devices, simultaneous usage, router range etc. For more information speak to your broadband provider.
Map data ©OpenStreetMap contributors.




