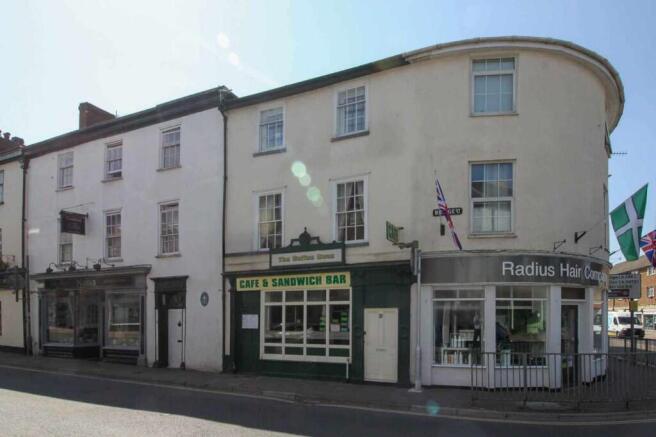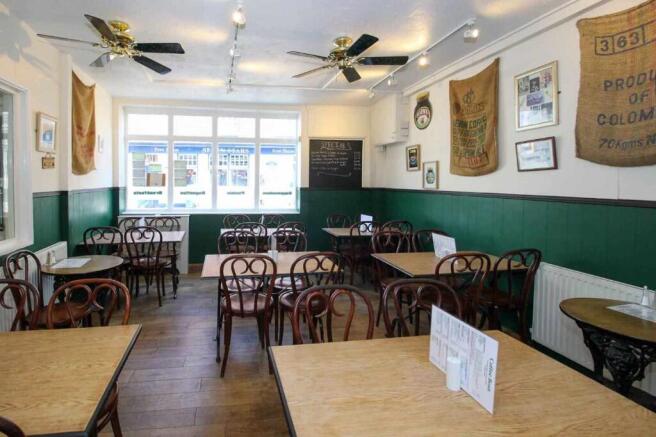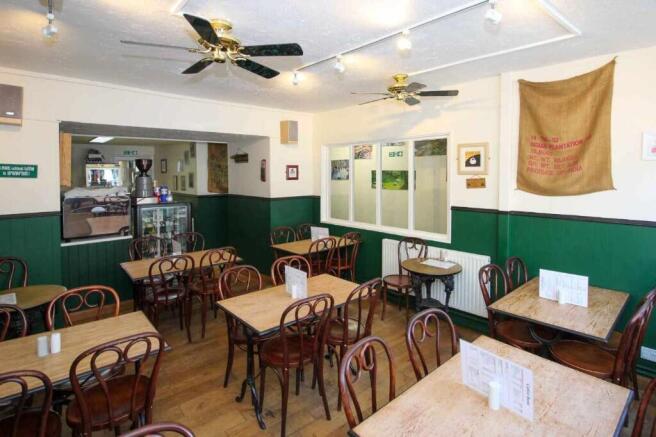Bridge Street, Tiverton, Devon, EX16
- SIZE
Ask agent
- SECTOR
Cafe for sale
Key features
- Successful Café
- Freehold sale
- 3 bedroom accommodation above
- South facing private terrace
Description
LOCATION
Tiverton is a town and civil parish in Devon, England, serving as the commercial and administrative centre of the Mid Devon district. Located just seconds from the town centre, the property provides easy access to the wide range of amenities Tiverton offers, including shops, supermarkets, banks, a leisure centre, and a hospital. There are both private and state schools for all ages, including Blundell's School, which offers discounts to local students. Tiverton is well connected via the A361 North Devon Link Road and the M5 at Junction 27. Tiverton Parkway Train Station is just 7 miles away, offering a fast service to London Paddington.
BUSINESS
This owner-operated 30-cover café has been managed by the same proprietors for nearly 20 years, who are now wishing to retire. The business operates five days per week from 09:00 - 14:00, providing ample opportunity for expansion-including opening more days, offering evening service, or accommodating school pick-ups and drop-offs. The equipment is extensive and includes everything needed to manage the current menu with ease. A commercial-grade high-level ventilation system and all connected services offer the flexibility for different cuisines, takeaway services, or even change of use.
ACCOMMODATION COMPRISES (in brief)
Entrance from the pavement into
VESTIBULE
This area then leads to
INNER HALLWAY, with doors to both the owner's accommodation and the
CAFÉ DINING AREA
5.04m x 4.00m
A great open-plan space with nine tables and seating for approximately 30 covers. Features include solid oak flooring, spot lighting, wall art, and several large windows to the front, making this area light and bright.
SERVERY / TAKEAWAY AREA
4.53m x 2.93m
Equipped with a refrigerated bow-glass display counter, chest freezer, two-group cappuccino machine and grinder, freestanding twin stainless steel sink and drainer, microwave, toaster, hand wash basin, shelving, and ample worktop space.
Next to this area is a doorway leading to the
KITCHEN
3.47m x 1.42m
Fitted with a commercial high-level extraction system, six-ring gas cooker and double oven, twin deep fat fryer, microwave, toaster, fridge and freezer, and shelving.
REAR INNER COURTYARD
LADIES' TOILET
With WC and hand wash basin.
GENTS' TOILET
With WC and hand wash basin.
OWNERS' ACCOMMODATION
Accessible from both the ground floor hallway and the first-floor landing. Currently, the owners utilise some of this space for additional food storage.
FIRST FLOOR LANDING
A spacious, bright, and airy landing with doors to:
KITCHEN
4.02m x 2.83m
A lovely modern kitchen featuring a large central island unit with bar stools for dining, along with a range of fitted wall and base units. Includes integrated fridge/freezer, dishwasher, washer/dryer, and a large window overlooking the private terrace.
LOUNGE / DINING ROOM
5.22m x 5.22m
A spacious room with stripped-back wooden flooring, open working fireplace, and two windows to the front.
SECOND FLOOR
BEDROOM 1
5.06m x 2.56m
A double room with stripped-back wooden flooring and window to the front.
BEDROOM 2
2.98m x 2.74m
A smaller double room with fitted bedroom furniture and window to the rear.
BEDROOM 3
5.01m x 2.75m
Another double room with stripped-back wooden flooring and a front-facing window.
BATHROOM
A well-presented bathroom featuring a full-length bath with shower over, WC, heated towel rail, and wash hand basin with vanity unit above.
OUTSIDE
FIRST FLOOR HALF LANDING
Accessed externally, this delightful enclosed and highly private decked terrace offers ample space for sun loungers, a table and chairs.
At ground level to the rear of the café is another entrance, which serves both the owner's accommodation and the upstairs apartment. This provides access to a nearby pay-and-display car park.
PARKING
There is both free short-term parking surrounding the café and a large council car park directly to the rear.
BUSINESS ONLINE
15/?locale=en_GB
FIXTURES AND FITTINGS
All trade fixtures and fittings, excluding the vendor's private inventory, will be included in the sale. A full inventory will be provided prior to exchange of contracts. All stock will be sold at valuation on completion. Please note, the agents Ware Commercial have not tested any fixtures, fittings, or appliances.
SERVICES
Mains electricity, water, gas, superfast broadband, and drainage are all connected. No service testing has been conducted by the agents, Ware Commercial.
BUSINESS RATES
Please check with the local valuation office or visit the VOA website at
(Currently, the property is fully exempt from business rates under Small Business Rate Relief.)
TENURE
Freehold
VIEWINGS
All viewings and enquiries are to be arranged through the agents, Ware Commercial.
Tel: or
Email:
Web:
Bridge Street, Tiverton, Devon, EX16
NEAREST STATIONS
Distances are straight line measurements from the centre of the postcode- Tiverton Parkway Station5.8 miles
Notes
Disclaimer - Property reference CoffeeBeanTIV. The information displayed about this property comprises a property advertisement. Rightmove.co.uk makes no warranty as to the accuracy or completeness of the advertisement or any linked or associated information, and Rightmove has no control over the content. This property advertisement does not constitute property particulars. The information is provided and maintained by Ware Commercial, Torquay. Please contact the selling agent or developer directly to obtain any information which may be available under the terms of The Energy Performance of Buildings (Certificates and Inspections) (England and Wales) Regulations 2007 or the Home Report if in relation to a residential property in Scotland.
Map data ©OpenStreetMap contributors.




