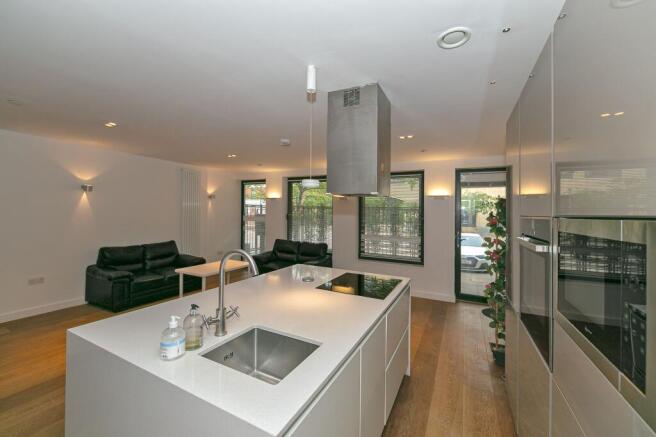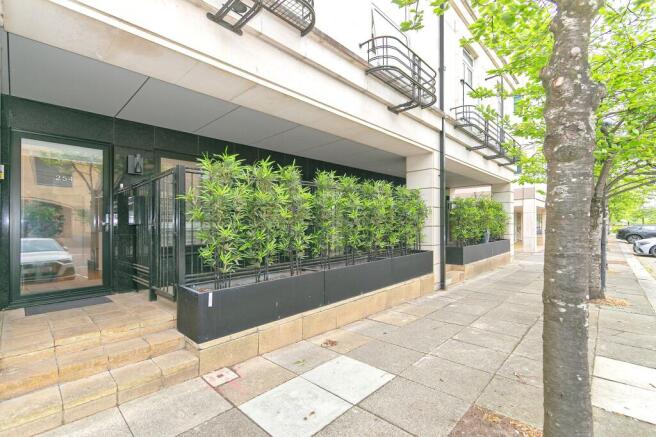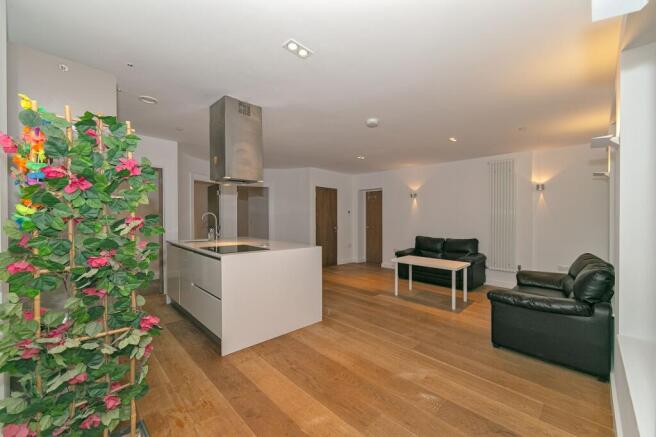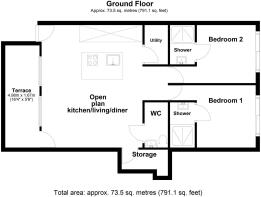
Upper Fourth Street, Milton Keynes, MK9

- PROPERTY TYPE
Apartment
- BEDROOMS
2
- BATHROOMS
2
- SIZE
Ask agent
Key features
- Central Milton Keynes Location
- 2 Double Bedrooms With Private Shower Rooms
- Own Private Entrance
- Private Terrace
- Open Plan Kitchen Living Diner
- Fantastic Commuter Links
- Utility Room
- Modern Sleek Finish
- Offered With No Upward Chain
- Short Walking Distance to Shops & MK Station
Description
Stylish & Contemporary 2-Bedroom Apartment in Central Milton Keynes
Nestled in a prime Central Milton Keynes location, this modern two-bedroom apartment offers an exceptional blend of comfort, convenience, and sophistication, making it an ideal choice for professionals or city dwellers.
Designed with contemporary living in mind, the property features two spacious double bedrooms, each benefiting from its own private shower room, ensuring a high level of privacy and practicality. The open-plan kitchen, living, and dining area creates a seamless flow throughout as well as the added benefit of additional storage offering a stylish and versatile space perfect for entertaining or unwinding after a busy day.
Further enhancing the appeal of this home is its private entrance, providing residents with a sense of exclusivity and security. A utility room adds convenience, offering additional storage and dedicated space for laundry needs. Expansive windows flood the apartment with natural light, creating a bright and inviting ambiance, while a private terrace extends the living area outdoors—ideal for morning coffee or evening relaxation.
Location & Transport Links: Positioned in one of Milton Keynes’ most coveted locations, this apartment benefits from superb commuter links, ensuring easy access to public transport and key road networks. Residents can secure parking permits through Milton Keynes Council, allowing for hassle-free vehicle parking in the city.
With its modern design, practical amenities, and unbeatable location, this apartment offers a truly exceptional city living experience. Don't miss the opportunity to make this stunning property your next home!
PLEASE NOTE:
These property particulars do not constitute part or all of an offer or contract. All measurements and floor plans are stated for guidance purposes only and may be incorrect. Details of any contents mentioned are supplied for guidance only and must also be considered as potentially incorrect. Haig Property Professionals advise perspective buyers to recheck all measurements prior to committing to any expense. We confirm we have not tested any apparatus, equipment, fixtures, fittings or services and it is within the prospective buyer’s interests to check the working condition of any appliances prior to exchange of contracts.
EPC Rating: C
Open Plan Kitchen / Diner / Living Room
5.97m x 4.9m
This stylish open-plan kitchen diner offers a seamless blend of practicality and modern design. Featuring durable hard flooring throughout, the space is centered around a sleek kitchen island, complete with an electric hob and overhead extractor. A feature basin with a mixer tap, along with an eye-level electric oven and integrated microwave, adds convenience to the contemporary layout. The kitchen also benefits from an integrated dishwasher and ample high and low cabinet storage, ensuring a streamlined and functional workspace.
A large double-glazed window at the front aspect floods the room with natural light, enhancing the bright and welcoming ambiance. A double-glazed door provides direct access to the terrace, perfect for outdoor dining or relaxation. Well-placed doors lead effortlessly to the W/C, utility room, storage area, and both bedrooms, ensuring easy access and a practical flow throughout this well-appointed living space.
Utility Room
The functional Utility Room also features durable hard flooring throughout and has space and plumbing for a washer/dryer. The consumer unit can also be found in this practical space.
W/C
This contemporary cloakroom features a sleek, modern suite that combines functionality with sophisticated design. A stylish basin is seamlessly integrated into a high-quality vanity unit, offering both practicality and ample storage. Above, a mirrored eye-level cabinet enhances the sense of space while providing convenient access to everyday essentials.
Storage
This well-designed storage area offers a practical solution for maintaining an organised and clutter-free home. Its efficient layout ensures maximum utility without compromising the aesthetic of the surrounding living areas.
Enttrance To Both Bedrooms
The approach to the two bedrooms is defined by a modern open area that exudes contemporary elegance. Curved walls add a distinctive architectural feature, softening the space with a sense of flow and movement. Complemented by sleek hard flooring, the area creates a seamless and stylish transition between rooms, enhancing both form and function within the home.
Bedroom 1
This well-appointed bedroom features stylish hard flooring that adds a modern, low-maintenance finish to the space. UPVC double-glazed patio doors opening on to Juliet balcony to the rear aspect allows for ample natural light while ensuring excellent insulation and noise reduction. The room benefits from direct access to a contemporary en-suite shower room, enhancing comfort and convenience. A sleek stand-up radiator completes the space, providing efficient heating with a clean, minimalist look.
Bedroom 1 Ensuite
This stylish en-suite is designed in a contemporary wet-room style, offering a layout that maximises space and functionality. Fully tiled from floor to ceiling, the space combines durability with a clean, sophisticated aesthetic. It features a high-performance power shower, complemented by a modern ceramic sink and sleek chrome fixtures.
Bedroom 2
The second bedroom also features stylish hard flooring that adds a modern, low-maintenance finish to the space. UPVC double-glazed patio doors opening on to Juliet balcony allows for ample natural light while ensuring excellent insulation and noise reduction. The room benefits from direct access to a contemporary en-suite shower room, enhancing comfort and convenience. A sleek stand-up radiator completes the space, providing efficient heating with a clean, minimalist look.
Bedroom 2 Ensuite
Echoing the aesthetic of en-suite 1: This stylish en-suite is designed in a contemporary wet-room style, offering a layout that maximises space and functionality. Fully tiled from floor to ceiling, the space combines durability with a clean, sophisticated aesthetic. It features a high-performance power shower, complemented by a modern ceramic sink and sleek chrome fixtures.
Balcony
A well-maintained, private outdoor gated terrace that exudes a sense of urban sophistication. The space is bordered by sleek black metal fencing and lush greenery, offering both security and privacy. The tiled flooring provides a clean, durable surface, ideal for outdoor furniture or potted plants. This terrace is perfect for quiet relaxation or casual outdoor gatherings in a secure, modern setting.
- COUNCIL TAXA payment made to your local authority in order to pay for local services like schools, libraries, and refuse collection. The amount you pay depends on the value of the property.Read more about council Tax in our glossary page.
- Band: C
- PARKINGDetails of how and where vehicles can be parked, and any associated costs.Read more about parking in our glossary page.
- Yes
- GARDENA property has access to an outdoor space, which could be private or shared.
- Ask agent
- ACCESSIBILITYHow a property has been adapted to meet the needs of vulnerable or disabled individuals.Read more about accessibility in our glossary page.
- Ask agent
Energy performance certificate - ask agent
Upper Fourth Street, Milton Keynes, MK9
Add an important place to see how long it'd take to get there from our property listings.
__mins driving to your place
Get an instant, personalised result:
- Show sellers you’re serious
- Secure viewings faster with agents
- No impact on your credit score
About Haig Property Professionals, Milton Keynes
Office 2, 8/9 Stratford Arcade, 75 High Street, Stony Stratford, Milton Keynes, MK11 1AY

Your mortgage
Notes
Staying secure when looking for property
Ensure you're up to date with our latest advice on how to avoid fraud or scams when looking for property online.
Visit our security centre to find out moreDisclaimer - Property reference 9acdb1d7-c840-4dc6-986c-41d365d14837. The information displayed about this property comprises a property advertisement. Rightmove.co.uk makes no warranty as to the accuracy or completeness of the advertisement or any linked or associated information, and Rightmove has no control over the content. This property advertisement does not constitute property particulars. The information is provided and maintained by Haig Property Professionals, Milton Keynes. Please contact the selling agent or developer directly to obtain any information which may be available under the terms of The Energy Performance of Buildings (Certificates and Inspections) (England and Wales) Regulations 2007 or the Home Report if in relation to a residential property in Scotland.
*This is the average speed from the provider with the fastest broadband package available at this postcode. The average speed displayed is based on the download speeds of at least 50% of customers at peak time (8pm to 10pm). Fibre/cable services at the postcode are subject to availability and may differ between properties within a postcode. Speeds can be affected by a range of technical and environmental factors. The speed at the property may be lower than that listed above. You can check the estimated speed and confirm availability to a property prior to purchasing on the broadband provider's website. Providers may increase charges. The information is provided and maintained by Decision Technologies Limited. **This is indicative only and based on a 2-person household with multiple devices and simultaneous usage. Broadband performance is affected by multiple factors including number of occupants and devices, simultaneous usage, router range etc. For more information speak to your broadband provider.
Map data ©OpenStreetMap contributors.





