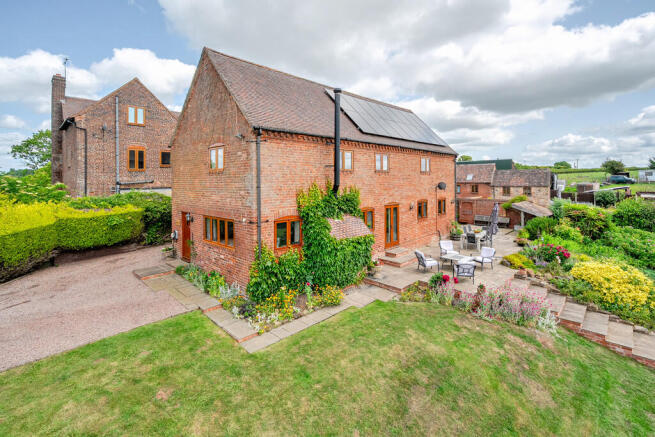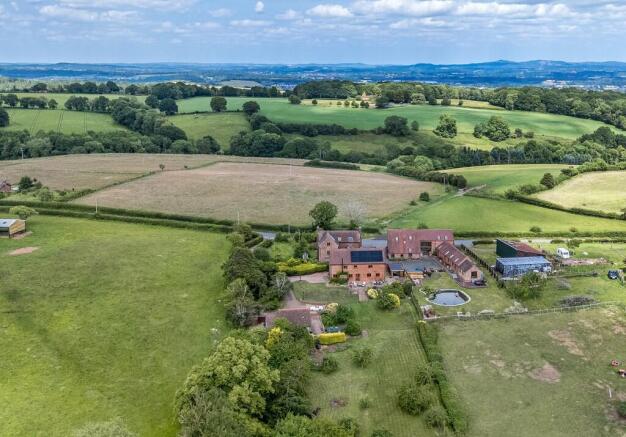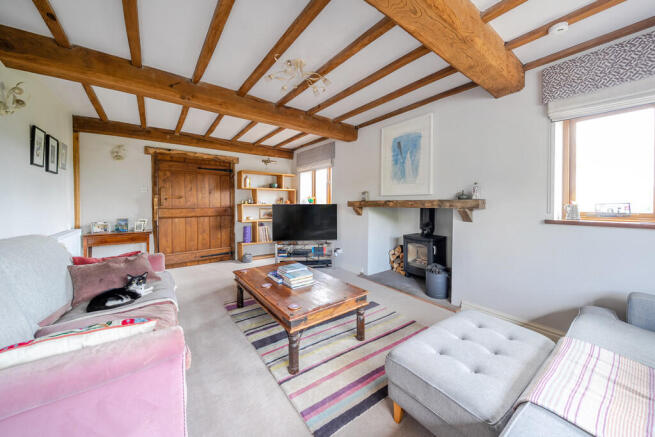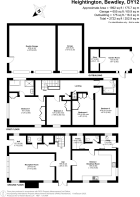Oakwood Barn, Heightington

- PROPERTY TYPE
Barn Conversion
- BEDROOMS
4
- BATHROOMS
2
- SIZE
1,892 sq ft
176 sq m
- TENUREDescribes how you own a property. There are different types of tenure - freehold, leasehold, and commonhold.Read more about tenure in our glossary page.
Freehold
Key features
- Remarkable views towards Malvern Hills
- 4 Bedrooms
- Beautifully presented upgraded decor
- Separate garden room / studio
- Triple garage
Description
Heightington is a scattered rural hamlet with St Giles Church, village hall and the Nothing Bound brewery.
The much favoured riverside town of Bewdley with its many historic buildings is about 4.5 miles distant. Further facilities are available in the Wyre Forest towns of Kidderminster and Stourport-on-Severn together with the Cathedral cities of Worcester and Birmingham.
A range of state and independent schools are very accessible including Winterfold House School, Heathfield School in Wolverley, Stourport High School, Bromsgrove School and The Kings School together with the Royal Grammar School in Worcester.
Kidderminster has direct train services to London and Birmingham.
There is good M5 motorway access via junction 5 at Wychbold and 6 at north Worcester.
Oakwood Barn lies a short driving distance from the beautiful Wyre Forest which provides splendid walking, biking and riding opportunities.
DESCRIPTION As mentioned, the Vendors over the period of the last nine years have significantly improved and upgraded this wonderful home. The accommodation is double glazed and benefits from many exposed timbers. The house is entered along a long L shaped reception hall with Amtico floor and sitting/breakfast area with twin double glazed French doors to the terrace. There is a cloakroom off the reception hall and store/airing cupboard.
The delightful sitting room has a feature fireplace with a wood burning stove.
A major feature of the house is the good sized dining kitchen with an extensive range of Hatt bespoke wall and floor mounted cabinets with copper handles. There are quartz work surfaces, further Amtico flooring, ladder radiator and ceiling spot lighting. Other features include a breakfast cupboard, SMEG 5 induction-ring range cooker, integral fridge, Bosch dishwasher, wine fridge, one and a half sink unit with hot water tap and a glazed display cabinet.
The rear/inner hallway with quarry tiled flooring, provides access to a large pantry/freezer room, the laundry with Belfast sink unit and plumbing for a washing machine and secondary cloakroom. An external door leads to the side terrace.
A timber staircase gives rise to the first floor with its long landing. This includes a linen cupboard. There are four bedrooms with superb high timber ceilings and a range of fitted wardrobe cupboards. A further staircase off the landing gives access to the boarded attic space.
There is a separate family bathroom with white suite, including panelled bath and tiled surround. There is an ensuite bathroom to the principal bedroom, with roll top bath, tiled shower cubicle and vanity wash hand basin.
OUTSIDE There is a long private driveway with timber bar gates continuing to the property and beyond to a block paved driveway fronting the excellent brick and timber clad double garage. This has power and lighting and the advantage of an adjoining implement shed.
The splendid, newly installed garden room on the eastern elevation of the house with power and lighting is an excellent addition. This is perfect as a studio/gym if required and has the benefit of an additional storage room.
To the southern elevation of the house is a full width paved terrace with steps down. This terrace enjoys truly remarkable views and is a fabulous entertaining area. It includes a covered BBQ area with Cadac gas BBQ. There is a sloping lawned garden and grounds with orchard and rear copse. To the right hand side of the lawned garden is a productive kitchen garden with a greenhouse.
Brochures
Brochure- COUNCIL TAXA payment made to your local authority in order to pay for local services like schools, libraries, and refuse collection. The amount you pay depends on the value of the property.Read more about council Tax in our glossary page.
- Band: G
- PARKINGDetails of how and where vehicles can be parked, and any associated costs.Read more about parking in our glossary page.
- Garage,Off street,EV charging
- GARDENA property has access to an outdoor space, which could be private or shared.
- Yes
- ACCESSIBILITYHow a property has been adapted to meet the needs of vulnerable or disabled individuals.Read more about accessibility in our glossary page.
- Ask agent
Oakwood Barn, Heightington
Add an important place to see how long it'd take to get there from our property listings.
__mins driving to your place
Get an instant, personalised result:
- Show sellers you’re serious
- Secure viewings faster with agents
- No impact on your credit score
About G Herbert Banks, Great Witley
The Estate Office, Hill House, Stourport Road, Great Witley, WR6 6JB



Your mortgage
Notes
Staying secure when looking for property
Ensure you're up to date with our latest advice on how to avoid fraud or scams when looking for property online.
Visit our security centre to find out moreDisclaimer - Property reference 100243004697. The information displayed about this property comprises a property advertisement. Rightmove.co.uk makes no warranty as to the accuracy or completeness of the advertisement or any linked or associated information, and Rightmove has no control over the content. This property advertisement does not constitute property particulars. The information is provided and maintained by G Herbert Banks, Great Witley. Please contact the selling agent or developer directly to obtain any information which may be available under the terms of The Energy Performance of Buildings (Certificates and Inspections) (England and Wales) Regulations 2007 or the Home Report if in relation to a residential property in Scotland.
*This is the average speed from the provider with the fastest broadband package available at this postcode. The average speed displayed is based on the download speeds of at least 50% of customers at peak time (8pm to 10pm). Fibre/cable services at the postcode are subject to availability and may differ between properties within a postcode. Speeds can be affected by a range of technical and environmental factors. The speed at the property may be lower than that listed above. You can check the estimated speed and confirm availability to a property prior to purchasing on the broadband provider's website. Providers may increase charges. The information is provided and maintained by Decision Technologies Limited. **This is indicative only and based on a 2-person household with multiple devices and simultaneous usage. Broadband performance is affected by multiple factors including number of occupants and devices, simultaneous usage, router range etc. For more information speak to your broadband provider.
Map data ©OpenStreetMap contributors.




