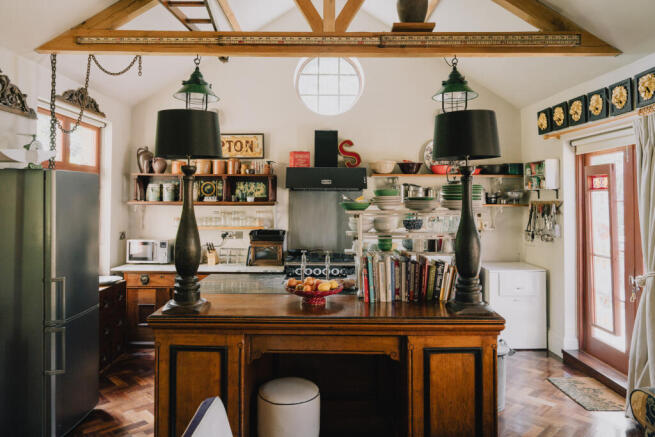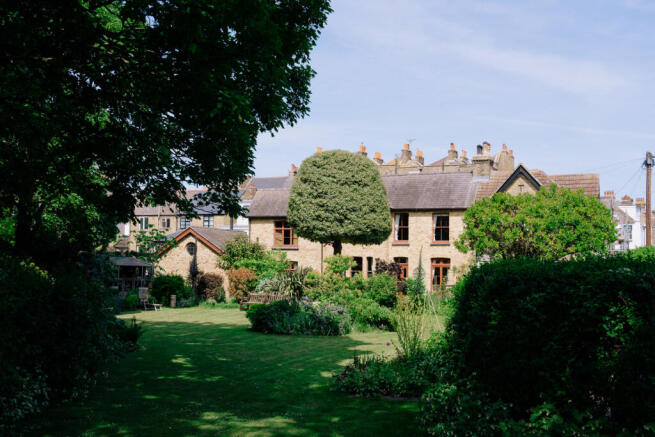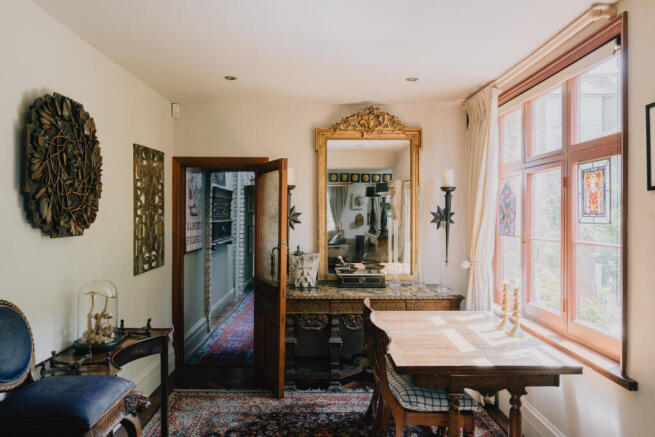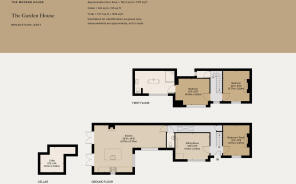
The Garden House, Broadstairs, Kent

- PROPERTY TYPE
Semi-Detached
- BEDROOMS
2
- BATHROOMS
1
- SIZE
1,412 sq ft
131 sq m
- TENUREDescribes how you own a property. There are different types of tenure - freehold, leasehold, and commonhold.Read more about tenure in our glossary page.
Freehold
Description
Setting the Scene
The quietude of Broadstairs today belies its rich, stormy history. A settlement has been anchored here since around the year 1080 AD, its name deriving from the 'broad stairs' formed in the white stone of the coastal cliffs overlooking the English Channel. From the 16th century until the mid-19th century, the town was well known as a site of smuggling and illicit trade by virtue of its proximity to Europe.
Set back from the street, the house is accessed via a stone pathway and is formed of a sand-coloured brick with painted timber windows. It takes an L-shape, with the principal volume rising two storeys and the shorter wing set on a single level.
The Grand Tour
Formal entry is into the bright hall on the ground floor, although there is a side entrance into the kitchen. Beautiful parquet extends underfoot throughout and was reclaimed from private members' club.
The plan naturally unfolds into the hallway to the left, with white-washed exposed brickwork. Lit from above by glass panels that run its entire length, this leads to the main reception area, where the current owners’ appreciation for art and craftsmanship are instantly evident. The substantial L-shaped open plan has subtly delineated zones for the kitchen, the dining area, and an informal sitting area. Dramatic full-height vaulted ceiling with trusses and two French doors that open to the garden provide an incredible sense of volume and light.
Several individually chosen units lend the kitchen space a truly unique character, as well as functionality. There is a range cooker, a large timber and marble island, and well-organised storage space. A circular skylight above emphasises the verticality of the space.
The west-facing dining area is bathed in warm afternoon sunlight and overlooks the leafy communal garden. There is a reception area here, along with a separate sitting room accessed from the entrance hall. Finished with a neutral palette, the latter is a secluded spot to unwind and read, with a large window framing views of the garden. The fireplace, currently not in use but functioning, is flanked by tall arched alcoves.
Opposite and across the hall is the office/additional bedroom, with rich yellow walls and a fireplace with an exquisite marble surround and a wood-burning stove. There is also additional built-in storage in the hall and a well-appointed WC room. There is a basement cellar accessible from the hallway via a set of steep steps, offering additional opportunities for storage.
The staircase ascends to the first floor, with the same reclaimed parquet lining the floors. The elegant bedroom has delicate sage walls, a wood-burning fire, and romantic views of the treetops. Across the landing lies a second bedroom, similarly appointed, that is currently used as a spacious dressing room.
A luxurious feel pervades the adjacent bathroom, fitted with a midnight-black clawfoot bathtub. The walk-in shower is clad in reclaimed marble from the Lloyd’s Bank register on Fenchurch Street, which was also used for the floor-to-ceiling wash basin's splashback. Against the wall, a sculpted stone chimneypiece adds texture, while the windows have intricately carved shutters that once belonged to the Playboy club and filter in a patterned light.
The Great Outdoors
Come springtime, the garden becomes an extension of the house. French doors in the reception area open to an outdoor terrace that wraps around the building, with plenty of space for dining and relaxing. The established garden was landscaped with a mix of perennials - a wonderful combination that brings with it year-round interest.
Beyond the garden, there is seamless access to a two-acre communal garden, with tall mature trees and grassy lawns.
Out and About
Broadstairs has, in recent years, enjoyed a significant resurgence. It is home to a thriving community of independent shops and restaurants, including the local Staple Stores bakery and café, seafood specialist Twenty Seven Harbour Street, as well as The Funicular Coffee House, which is built into the old ticket office of a long-decommissioned clifftop funicular. The old town itself remains a haven of antique shops, cafés and traditional Kentish pubs. Morelli’s ice cream parlour is a wonderfully over-the-top establishment on the seafront.
Nearby Margate is now home to an influx of young creatives, including Liddicoat and Goldhill, the architects behind Maker’s House, and the internationally renowned Turner Contemporary art gallery, as well as the recently restored Dreamland. These businesses (and many more like them) have helped to create a thriving art, food and music scene. Much-loved Whitstable, Ramsgate, and Deal are also within easy reach, as is historic Canterbury.
There are plenty of schooling options in the area, including St Mildred’s Primary Infant School, Upton Junior School, the Charles Dickens School and Dane Court Grammar School.
Broadstairs has a mainline railway station that runs services to London St Pancras in approximately an hour and 20 minutes. There are also good road links to London and the rest of Kent via the motorway network, or to the Eurostar at nearby Folkestone.
Council Tax Band: D
- COUNCIL TAXA payment made to your local authority in order to pay for local services like schools, libraries, and refuse collection. The amount you pay depends on the value of the property.Read more about council Tax in our glossary page.
- Band: D
- PARKINGDetails of how and where vehicles can be parked, and any associated costs.Read more about parking in our glossary page.
- Ask agent
- GARDENA property has access to an outdoor space, which could be private or shared.
- Yes
- ACCESSIBILITYHow a property has been adapted to meet the needs of vulnerable or disabled individuals.Read more about accessibility in our glossary page.
- Ask agent
The Garden House, Broadstairs, Kent
Add an important place to see how long it'd take to get there from our property listings.
__mins driving to your place
Get an instant, personalised result:
- Show sellers you’re serious
- Secure viewings faster with agents
- No impact on your credit score
Your mortgage
Notes
Staying secure when looking for property
Ensure you're up to date with our latest advice on how to avoid fraud or scams when looking for property online.
Visit our security centre to find out moreDisclaimer - Property reference TMH82188. The information displayed about this property comprises a property advertisement. Rightmove.co.uk makes no warranty as to the accuracy or completeness of the advertisement or any linked or associated information, and Rightmove has no control over the content. This property advertisement does not constitute property particulars. The information is provided and maintained by Inigo, London. Please contact the selling agent or developer directly to obtain any information which may be available under the terms of The Energy Performance of Buildings (Certificates and Inspections) (England and Wales) Regulations 2007 or the Home Report if in relation to a residential property in Scotland.
*This is the average speed from the provider with the fastest broadband package available at this postcode. The average speed displayed is based on the download speeds of at least 50% of customers at peak time (8pm to 10pm). Fibre/cable services at the postcode are subject to availability and may differ between properties within a postcode. Speeds can be affected by a range of technical and environmental factors. The speed at the property may be lower than that listed above. You can check the estimated speed and confirm availability to a property prior to purchasing on the broadband provider's website. Providers may increase charges. The information is provided and maintained by Decision Technologies Limited. **This is indicative only and based on a 2-person household with multiple devices and simultaneous usage. Broadband performance is affected by multiple factors including number of occupants and devices, simultaneous usage, router range etc. For more information speak to your broadband provider.
Map data ©OpenStreetMap contributors.







