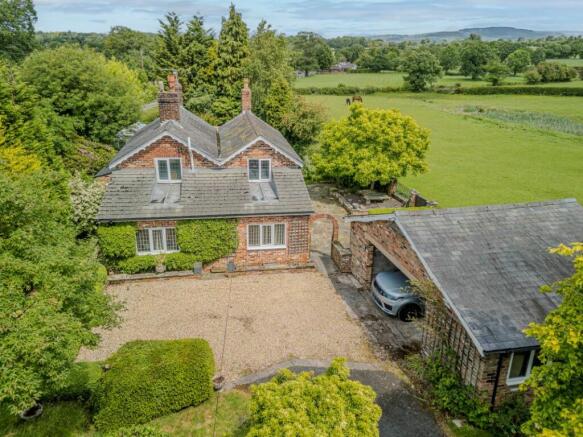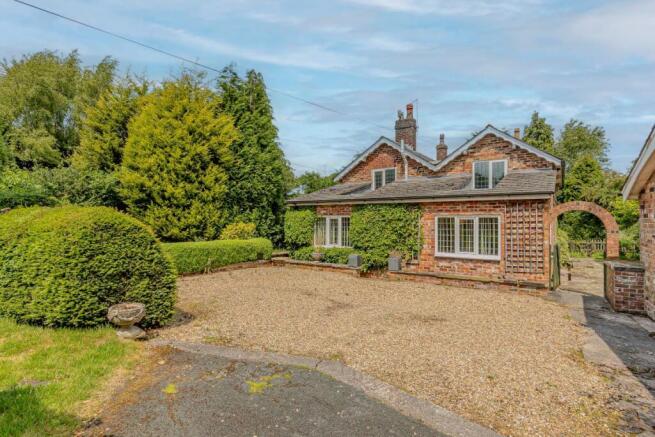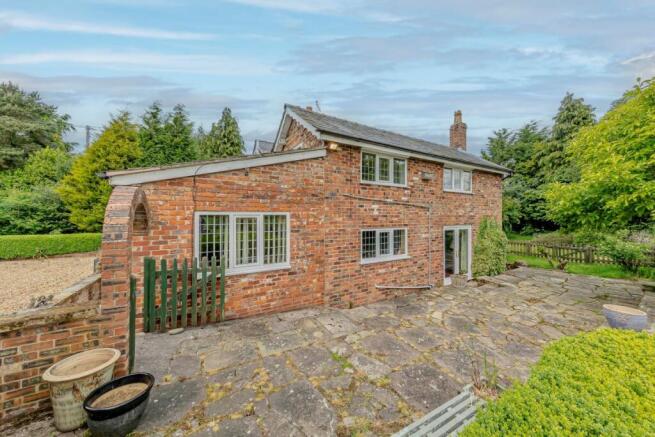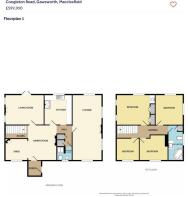West View, Congleton Road, Gawsworth, Macclesfield, Cheshire, SK11 9RR

- PROPERTY TYPE
Detached
- BEDROOMS
4
- BATHROOMS
2
- SIZE
1,787 sq ft
166 sq m
- TENUREDescribes how you own a property. There are different types of tenure - freehold, leasehold, and commonhold.Read more about tenure in our glossary page.
Freehold
Key features
- FOR SALE BY ONLINE PUBLIC AUCTION
- WONDERFUL CHARACTER PROPERTY IN DESIRABLE VILLAGE LOCATION
- OUTSTANDING COUNTRYSIDE VIEWS
- OUTSTANDING COUNTRYSIDE VIEWS
- LARGE MATURE GARDENS
Description
For sale by Unconditional Online Auction on the 25th of June 2025.
Registration is now open, bidding opens on 25th of June 2025 at 11:00 and ends on 25th of June 2025 at 12:24.
FOR SALE BY ONLINE PUBLIC AUCTION
WONDERFUL CHARACTER PROPERTY WITH STUNNING COUNTRYSIDE VIEWS
FOUR BEDROOMS
LARGE DRIVEWAY
DOUBLE GARAGE WITH POTENTIAL TO CONVERT TO OFFICE SPACE
Description
Town & Country Property Auctions are pleased to offer to the market for sale by online public auction West View, Congleton Road.
This period property is steeped in history and offers an abundance of character and charm, whilst at the same time provides for a large and well appointed four bedroom family home.
To the rear of the property are outstanding views across the local countryside and further afield. The mature large gardens which surround the home are particularly appealing.
The property is approached over a long driveway from the main road. Whilst being close to the road, the home and its gardens are enclosed by a large hedgerow and once inside the grounds the home provides a tranquil space within the local countryside.
The village of Gawsworth is highly regarded and its semi rural setting belies its proximity to the towns of Congleton and Macclesfield, whilst the city of Manchester is easily accessible by the road network and public transport.
This property has maintained all of the character from the time of its build, with useful and sympathetic additions to the footprint over the years. The home has been within the same family ownership for many years.
The property briefly comprises as follows:
Porch - Double glazed window and door. Stone floor.
Dining Room - 4.27m x 3.48m (14'0 x 11'5) - Featuring stone flooring and exposed beams. Ample space for a large table and chairs. Double glazed window. Radiator. Stairs to first floor landing.
Snug - 2.74m x 2.64m (9'0 x 8'8) - A fantastic place to sit and relax in front of a roaring fire. Double glazed window. Radiator.
Sitting Room - 4.70m x 3.66m (15'5 x 12'0) - Feature exposed beams and stone wall. Two double glazed windows and French doors opening to the garden. Radiator.
Kitchen - 3.68m x 3.35m (12'1 x 11'0) - Steps down into the kitchen, fitted with a range of base units with work surfaces and matching wall mounted cupboards with concealed down lighting, Tiled splashbacks. Inset one and a quarter bowl sink unit with mixer tap and drainer. Integrated fridge, freezer and washing machine. Space for a range cooker. Tiled floor. Spotlights. Double glazed window. Ladder style radiator.
Inner Hall - Built in storage cupboard. Laminate floor.
Downstairs Shower Room - Fitted with a shower, low level WC and pedestal wash hand basin. Tiled walls. Spotlights. Double glazed window. Radiator.
Living Room - 8.05m x 3.35m (26'5 x 11'0) - Spacious reception room featuring an electric contemporary fire. Four double glazed windows allowing plenty of natural light to flow in. Ceiling coving. Two radiators.
Stairs To First Floor Landing - Double glazed window. Latch lock doors to all bedrooms and family bathroom.
Bedroom One - 4.70m x 3.66m (15'5 x 12'0) - Double bedroom fitted with a range of floor to ceiling wardrobes to one wall. Sink unit. Three double glazed windows. Two radiators.
Bedroom Two - 3.66m x 3.40m (12'0 x 11'2) - Double bedroom with two double glazed windows. Built in drawers and dressing table. Sink unit. Access to the loft space. Radiator.
Bedroom Three - 3.48m x 3.12m (11'5 x 10'3) - Double bedroom with double glazed window. Access to the loft space. Radiator.
Bedroom Four - 2.69m x 2.59m (8'10 x 8'6) - Good size fourth bedroom with double glazed window. Radiator.
Family Bathroom - Spacious family bathroom comprising; panelled bath with telephone style shower off the taps, low level WC and wash hand basin with with cupboard below. Built in storage cupboards. Access to the loft space. Spotlights. Tiled walls. Two double glazed windows. Radiator.
Outside -
Open Detached Garage - An open detached garage with external storage facilities, in particular, a work shop, log and separate log shed.
Driveway - Set behind double gates is a sweeping driveway allowing ample off road parking.
Gardens - The gardens surrounding the property consist of lawn areas and patio terraces with mature shrubs and hedging to the borders. The fabulous stone terrace provides a delightful place for entertaining both family and friends, with fabulous views across the surrounding countryside and towards Crocker Hill.
Tenure - We are advised by the vendor that the property is Freehold and the council tax band is G.
Further details are available for registered bidders within the legal pack.
Tenure
Freehold
Legal Pack
A legal pack is a collaboration of important documents of the property or land that is going to be sold at auction. To review the legal pack, click the Legal Documents button at the bottom of this advert or visit tcpa.co.uk.
Auction Information.
To view the auction information, click the Online Bidding button at the bottom of this advert or visit tcpa.co.uk.
UNCONDITIONAL LOT Buyers Premium Applies Upon the fall of the hammer, the Purchaser shall pay a 5% deposit and a 5%+VAT (subject to a minimum of £5,000+VAT) buyers premium and contracts are exchanged. The purchaser is legally bound to buy and the vendor is legally bound to sell the Property/Lot. The auction conditions require a full legal completion 28 days following the auction (unless otherwise stated).
Pre Auction Offers Are Considered
The seller of this property may consider a pre-auction offer prior to the auction date. All auction conditions will remain the same for pre-auction offers which include but are not limited to, the special auction conditions which can be viewed within the legal pack, the Buyer's Premium, and the deposit. To make a pre-auction offer we will require two forms of ID, proof of your ability to purchase the property and complete our auction registration processes online. To find out more information or to make a pre-auction offer please contact us.
Special Conditions
Any additional costs will be listed in the Special Conditions within the legal pack and these costs will be payable on completion. The legal pack is available to download free of charge under the LEGAL DOCUMENTS'. Any stamp duty and/or government taxes are not included within the Special Conditions within the legal pack and all potential buyers must make their own investigations.
Brochures
Legal DocumentsOnline Bidding- COUNCIL TAXA payment made to your local authority in order to pay for local services like schools, libraries, and refuse collection. The amount you pay depends on the value of the property.Read more about council Tax in our glossary page.
- Band: G
- PARKINGDetails of how and where vehicles can be parked, and any associated costs.Read more about parking in our glossary page.
- Driveway
- GARDENA property has access to an outdoor space, which could be private or shared.
- Yes
- ACCESSIBILITYHow a property has been adapted to meet the needs of vulnerable or disabled individuals.Read more about accessibility in our glossary page.
- Ask agent
West View, Congleton Road, Gawsworth, Macclesfield, Cheshire, SK11 9RR
Add an important place to see how long it'd take to get there from our property listings.
__mins driving to your place
Get an instant, personalised result:
- Show sellers you’re serious
- Secure viewings faster with agents
- No impact on your credit score
Your mortgage
Notes
Staying secure when looking for property
Ensure you're up to date with our latest advice on how to avoid fraud or scams when looking for property online.
Visit our security centre to find out moreDisclaimer - Property reference 295675. The information displayed about this property comprises a property advertisement. Rightmove.co.uk makes no warranty as to the accuracy or completeness of the advertisement or any linked or associated information, and Rightmove has no control over the content. This property advertisement does not constitute property particulars. The information is provided and maintained by Town & Country Property Auctions, Crewe. Please contact the selling agent or developer directly to obtain any information which may be available under the terms of The Energy Performance of Buildings (Certificates and Inspections) (England and Wales) Regulations 2007 or the Home Report if in relation to a residential property in Scotland.
Auction Fees: The purchase of this property may include associated fees not listed here, as it is to be sold via auction. To find out more about the fees associated with this property please call Town & Country Property Auctions, Crewe on 03301 654109.
*Guide Price: An indication of a seller's minimum expectation at auction and given as a “Guide Price” or a range of “Guide Prices”. This is not necessarily the figure a property will sell for and is subject to change prior to the auction.
Reserve Price: Each auction property will be subject to a “Reserve Price” below which the property cannot be sold at auction. Normally the “Reserve Price” will be set within the range of “Guide Prices” or no more than 10% above a single “Guide Price.”
*This is the average speed from the provider with the fastest broadband package available at this postcode. The average speed displayed is based on the download speeds of at least 50% of customers at peak time (8pm to 10pm). Fibre/cable services at the postcode are subject to availability and may differ between properties within a postcode. Speeds can be affected by a range of technical and environmental factors. The speed at the property may be lower than that listed above. You can check the estimated speed and confirm availability to a property prior to purchasing on the broadband provider's website. Providers may increase charges. The information is provided and maintained by Decision Technologies Limited. **This is indicative only and based on a 2-person household with multiple devices and simultaneous usage. Broadband performance is affected by multiple factors including number of occupants and devices, simultaneous usage, router range etc. For more information speak to your broadband provider.
Map data ©OpenStreetMap contributors.




