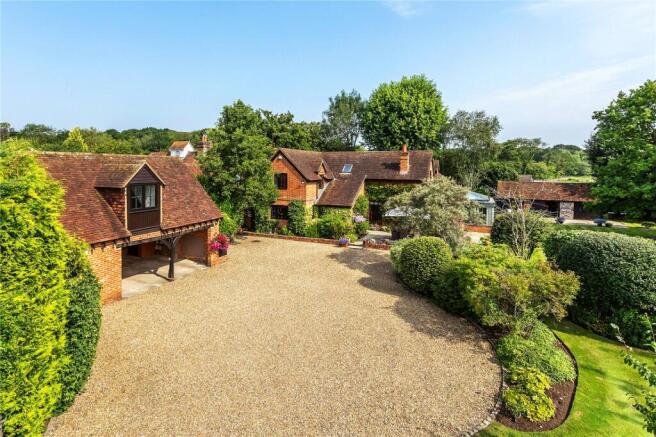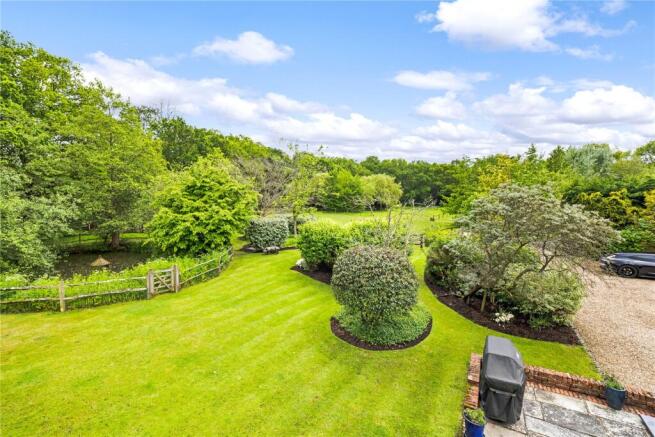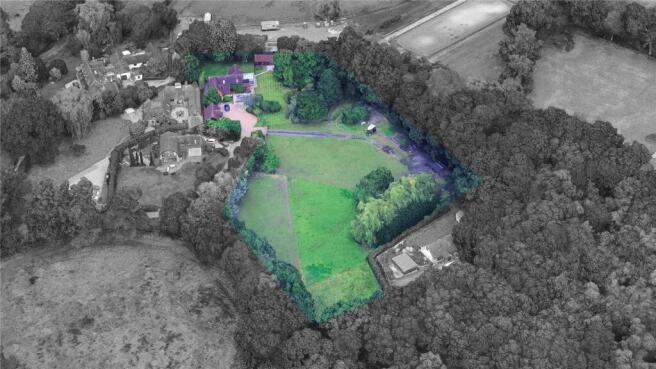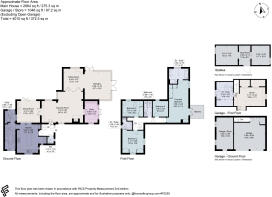
Goose Rye Road, Worplesdon, GU3

- PROPERTY TYPE
Detached
- BEDROOMS
4
- BATHROOMS
4
- SIZE
Ask agent
- TENUREDescribes how you own a property. There are different types of tenure - freehold, leasehold, and commonhold.Read more about tenure in our glossary page.
Freehold
Description
Tucked away at the end of a quiet private lane, The Milling House presents an expansive and meticulously maintained family home that beautifully combines heritage architecture, with thoughtful high-quality enhancements. Spanning over 4,000 sq ft, the accommodation is rich in character, with a graceful sense of space and light throughout.
Inside, the house reveals a sequence of well-proportioned living areas designed to meet the needs of both daily life and entertaining. A warm and inviting atmosphere is created through exposed timbers, original brickwork, and stone flooring which is offset by natural daylight. The layout flows effortlessly from one room to the next, balancing traditional charm with a clean, understated aesthetic.
At its heart, a triple-aspect drawing room exudes comfort and warmth with its beamed ceiling, generous proportions, and a central fireplace housing a wood-burning stove. Adjoining this is a charming dining room with bespoke cabinetry and bi-folding timber doors that open directly onto a private terrace, making it perfect for indoor-outdoor gatherings.
The handmade kitchen is both functional and stylish, featuring solid wood cabinetry, integrated Neff appliances and a large central island with breakfast seating. A Rangemaster cooker sits beneath a traditional chimney mantle, adding a rustic focal point. A matching utility room provides additional workspace and storage, as well as practical access to the garden.
Further living spaces include a separate sitting room and an elegant double-aspect study, each offering their own character and flexibility. The highlight is undoubtedly the spectacular orangery - a light-filled space with wrap-around windows and twin French doors, creating a seamless connection to the gardens. With underfloor heating and impressive glazing, it serves as a tranquil year-round retreat.
Upstairs, the accommodation continues to impress with four generously sized bedrooms, each benefitting from high ceilings and painted beams. The principal suite includes a private balcony with elevated views, a wall of fitted wardrobes and a luxurious en-suite complete with a walk-in rainfall shower and deep bathtub. A second bedroom also enjoys an en-suite shower room, while the remaining rooms are served by a well-appointed family bathroom. A ground floor cloakroom completes the internal layout.
- COUNCIL TAXA payment made to your local authority in order to pay for local services like schools, libraries, and refuse collection. The amount you pay depends on the value of the property.Read more about council Tax in our glossary page.
- Band: G
- PARKINGDetails of how and where vehicles can be parked, and any associated costs.Read more about parking in our glossary page.
- Ask agent
- GARDENA property has access to an outdoor space, which could be private or shared.
- Yes
- ACCESSIBILITYHow a property has been adapted to meet the needs of vulnerable or disabled individuals.Read more about accessibility in our glossary page.
- Ask agent
Goose Rye Road, Worplesdon, GU3
Add an important place to see how long it'd take to get there from our property listings.
__mins driving to your place
Get an instant, personalised result:
- Show sellers you’re serious
- Secure viewings faster with agents
- No impact on your credit score
Your mortgage
Notes
Staying secure when looking for property
Ensure you're up to date with our latest advice on how to avoid fraud or scams when looking for property online.
Visit our security centre to find out moreDisclaimer - Property reference BWD240016. The information displayed about this property comprises a property advertisement. Rightmove.co.uk makes no warranty as to the accuracy or completeness of the advertisement or any linked or associated information, and Rightmove has no control over the content. This property advertisement does not constitute property particulars. The information is provided and maintained by Curchods Estate Agents, Guildford. Please contact the selling agent or developer directly to obtain any information which may be available under the terms of The Energy Performance of Buildings (Certificates and Inspections) (England and Wales) Regulations 2007 or the Home Report if in relation to a residential property in Scotland.
*This is the average speed from the provider with the fastest broadband package available at this postcode. The average speed displayed is based on the download speeds of at least 50% of customers at peak time (8pm to 10pm). Fibre/cable services at the postcode are subject to availability and may differ between properties within a postcode. Speeds can be affected by a range of technical and environmental factors. The speed at the property may be lower than that listed above. You can check the estimated speed and confirm availability to a property prior to purchasing on the broadband provider's website. Providers may increase charges. The information is provided and maintained by Decision Technologies Limited. **This is indicative only and based on a 2-person household with multiple devices and simultaneous usage. Broadband performance is affected by multiple factors including number of occupants and devices, simultaneous usage, router range etc. For more information speak to your broadband provider.
Map data ©OpenStreetMap contributors.







