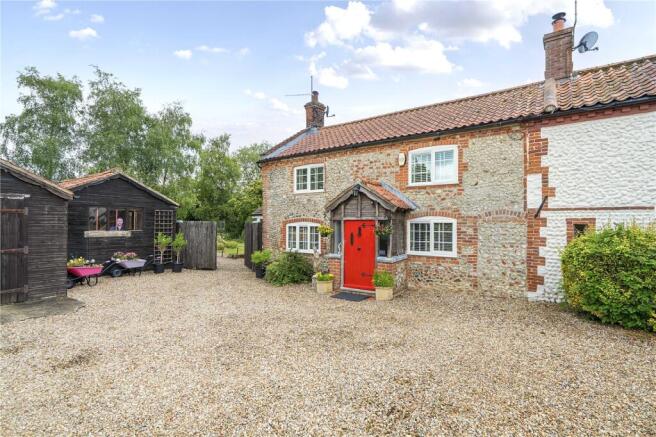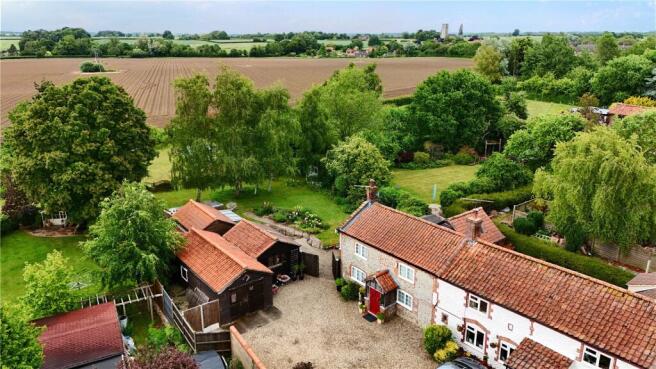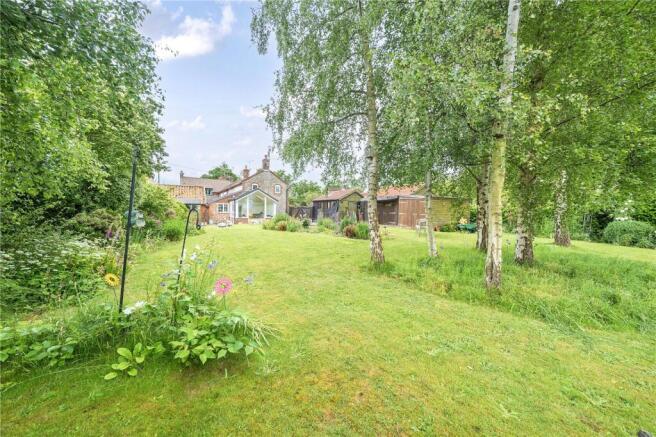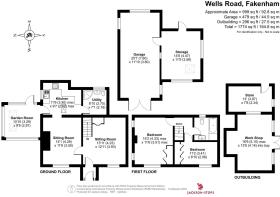
Wells Road, Hindringham, Fakenham, Norfolk, NR21

- PROPERTY TYPE
End of Terrace
- BEDROOMS
2
- BATHROOMS
2
- SIZE
999 sq ft
93 sq m
- TENUREDescribes how you own a property. There are different types of tenure - freehold, leasehold, and commonhold.Read more about tenure in our glossary page.
Freehold
Description
__________
GROUND FLOOR
- Kitchen
- Sitting room
- Dining room/ snug
- Garden room
- Utility
__________
FIRST FLOOR
- Main bedroom
- Bathroom
- Second bedroom
__________
OTHER
- Double garage
- Three workshops offering opportunities
__________
OUTSIDE
- Generous Garden
- Summer house
- Raised beds
- Green house
__________
ADDITIONAL FEATURES
Utilities
- Water supply: Mains
- Electricity: Mains
- Heating: Electric (Fischer Future Heat)
- Drainage: Mains
- Broadband connection: FTTC
- Parking: Off road and garage
Rights and Restrictions
- Private rights of way: Yes
- Public rights of way: No
- Listed Property: No
- Restrictions: Yes
- Easements: Yes
- Conservation area: Yes
Risks
- Flooded in last 5 years: No
__________
TENURE & LAND REGISTRY
Freehold
Land Registry - NK158712
__________
LOCAL AUTHORITY
North Norfolk District Council – Band C
__________
EPC RATING
EPC E
__________
DESCRIPTION
64 Wells Road is a charming period property that seamlessly blends character with modern comforts. Upon entering through the enclosed porch, you're welcomed into a bright space with wraparound windows, offering a warm introduction to the home. Moving into the dining room, you'll find a versatile area featuring exposed beams, shelving, and original pamments flooring. This space comfortably accommodates a sizable table and chairs and is currently utilised as a study snug. The staircase to the first floor is also accessed from this room.
A step down from the dining room leads into the sitting room, a bright space featuring a good-sized window with a pamments windowsill. The room includes a fireplace, currently not in use but offering potential for restoration. The flooring here is Karndean, extending into the kitchen.
The kitchen is a bright area benefiting from natural light via a Velux window. In good condition, it offers a Bosch electric oven and hob, an InSinkErator, and space for a dishwasher. A partly glazed door leads to the garden room, providing stunning views of the English country garden.
The garden room boasts a tall, vaulted ceiling with triple aspect windows, flooding the room with natural light. An air conditioning unit allows the room to be enjoyed in warmer months and doubles as a heater during cooler months. A door leads directly to the garden.
The downstairs area also includes a utility room equipped with a WC and shower, adding convenience to the home's layout.
Upstairs, the flooring throughout is Karndean. The main bedroom is a generously proportioned room with ample natural light and views over the garden. Another good-sized double room with built-in storage is also present. The bathroom houses a sink, WC, and bath, completing the first-floor accommodations.
The property is in very good condition and the current vendor rewired the whole property 6 years ago. The water heater is an aquafficient by Fischer Future Heat and is still under guarantee for 5 years. The radiators are also by Fischer Future Heat and again under guarantee.
__________
OUTSIDE
64 Wells Road offers a delightful blend of indoor comfort and outdoor charm, featuring a private garden with expansive views over the surrounding fields. Upon entering the garden through the garden room, you'll encounter a spacious patio area that overlooks vibrant flower beds and well-established borders, creating a serene setting for relaxation and outdoor dining.
Continuing through the hedgerow, the garden unfolds into a large lawn area, complemented by a greenhouse and raised beds ideal for cultivating vegetables or cut flowers. At the rear of the garden, a summer house provides a tranquil retreat, offering picturesque views back across the garden towards the property.
The garden is further enhanced by several outbuildings, including a generous garage that accommodates a small 4x4 vehicle comfortably. Adjoining the garage is a workshop, providing an excellent space for various projects. Additionally, there are a couple of further outbuildings/workshops that present multiple possibilities. Subject to obtaining the relevant planning permissions, these structures could potentially be converted into additional living accommodation or an annex to the main house, adding versatility to the property. These buildings have electricity.
For parking, the property features a shared driveway with the neighbouring property, offering space for several vehicles. This arrangement ensures convenient access while maintaining a sense of privacy and seclusion.
__________
SITUATION
Beautifully secluded yet conveniently located in the charming village of Hindringham close by to Binham, 64 Wells Road offers a serene haven nestled in picturesque farmland, just over four miles from the stunning North Norfolk coast. Surrounded by open countryside and far-reaching views, this peaceful location combines the best of rural tranquillity with easy access to the area's coastal attractions.
Hindringham is an attractive conservation village with a strong sense of community. It features a small primary school, a village hall, and a fine parish church. Binham, also largely within a Conservation Area, is equally rich in character and history. Despite the area’s popularity as a holiday destination, it remains a thriving home to working farms and long-term residents, maintaining a sense of authenticity and rural charm.
At the heart of Binham lie the evocative ruins of the Benedictine Priory—an atmospheric focal point whose ancient stones have lent character to many surrounding properties. The village offers a range of amenities, including a well-stocked store, the much-loved Chequers Inn, and the Little Dairy, known for its delicious local cheeses and raw milk. The active village hall fosters a strong community spirit, while the Priory itself hosts a vibrant programme of summer concerts, taking full advantage of its haunting acoustics and unique ambience.
64 Wells Road is perfectly placed to enjoy all that this special corner of Norfolk has to offer—an idyllic rural setting with rich heritage, a warm community, and the coast just minutes away.
__________
DRIVING DISTANCES (approx.)
- North Norfolk Coast 5 miles
- Binham 1.5 miles
- Little Walsingham 2.5 miles
- Holt – 8 miles
- Kings Lynn – 28 miles (mainline train services to London Kings Cross
__________
WHAT3WORDS
We highly recommend the use of the what3words website/app. This allows the user to locate an exact point on the ground (within a 3-metre square) by simply using three words.
///slouched.squish.validated
__________
AGENTS NOTE
Joint driveway – see agent for more information.
__________
IMPORTANT NOTICE
1. These particulars have been prepared in good faith as a general guide, they are not exhaustive and include information provided to us by other parties including the seller, not all of which will have been verified by us.
2. We have not carried out a detailed or structural survey; we have not tested any services, appliances or fittings. Measurements, floor plans, orientation and distances are given as approximate only and should not be relied on.
3. The photographs are not necessarily comprehensive or current, aspects may have changed since the photographs were taken. No assumption should be made that any contents are included in the sale.
4. We have not checked that the property has all necessary planning, building regulation approval, statutory or regulatory permissions or consents. Any reference to any alterations or use of any part of the property does not mean that necessary planning, building regulations, or other consent has been obtained.
5. Prospective purchasers should satisfy themselves by inspection, searches, enquiries, surveys, and professional advice about all relevant aspects of the property.
6. These particulars do not form part of any offer or contract and must not be relied upon as statements or representations of fact; we have no authority to make or give any representation or warranties in relation to the property. If these are required, you should include their terms in any contract between you and the seller.
7. Note to potential purchasers who intend to view the property; if there is any point of particular importance to you, we ask you to discuss this with us before you make arrangements to visit or request a viewing appointment.
8. Viewings are strictly by prior appointment through Jackson-Stops.
__________
DATE DETAILS PRODUCED
June 2024
Brochures
Particulars- COUNCIL TAXA payment made to your local authority in order to pay for local services like schools, libraries, and refuse collection. The amount you pay depends on the value of the property.Read more about council Tax in our glossary page.
- Band: C
- PARKINGDetails of how and where vehicles can be parked, and any associated costs.Read more about parking in our glossary page.
- Yes
- GARDENA property has access to an outdoor space, which could be private or shared.
- Yes
- ACCESSIBILITYHow a property has been adapted to meet the needs of vulnerable or disabled individuals.Read more about accessibility in our glossary page.
- Ask agent
Wells Road, Hindringham, Fakenham, Norfolk, NR21
Add an important place to see how long it'd take to get there from our property listings.
__mins driving to your place
Get an instant, personalised result:
- Show sellers you’re serious
- Secure viewings faster with agents
- No impact on your credit score
Your mortgage
Notes
Staying secure when looking for property
Ensure you're up to date with our latest advice on how to avoid fraud or scams when looking for property online.
Visit our security centre to find out moreDisclaimer - Property reference BUM240089. The information displayed about this property comprises a property advertisement. Rightmove.co.uk makes no warranty as to the accuracy or completeness of the advertisement or any linked or associated information, and Rightmove has no control over the content. This property advertisement does not constitute property particulars. The information is provided and maintained by Jackson-Stops, Burnham Market. Please contact the selling agent or developer directly to obtain any information which may be available under the terms of The Energy Performance of Buildings (Certificates and Inspections) (England and Wales) Regulations 2007 or the Home Report if in relation to a residential property in Scotland.
*This is the average speed from the provider with the fastest broadband package available at this postcode. The average speed displayed is based on the download speeds of at least 50% of customers at peak time (8pm to 10pm). Fibre/cable services at the postcode are subject to availability and may differ between properties within a postcode. Speeds can be affected by a range of technical and environmental factors. The speed at the property may be lower than that listed above. You can check the estimated speed and confirm availability to a property prior to purchasing on the broadband provider's website. Providers may increase charges. The information is provided and maintained by Decision Technologies Limited. **This is indicative only and based on a 2-person household with multiple devices and simultaneous usage. Broadband performance is affected by multiple factors including number of occupants and devices, simultaneous usage, router range etc. For more information speak to your broadband provider.
Map data ©OpenStreetMap contributors.





